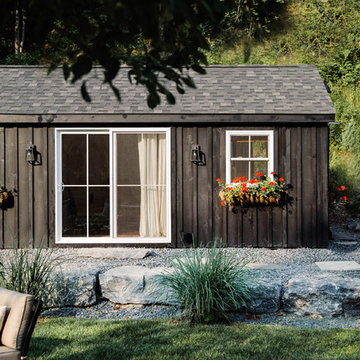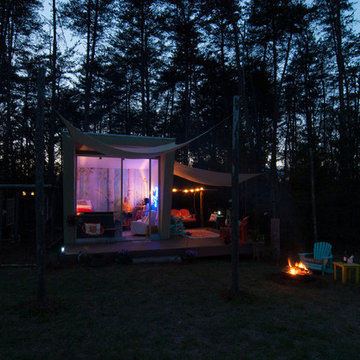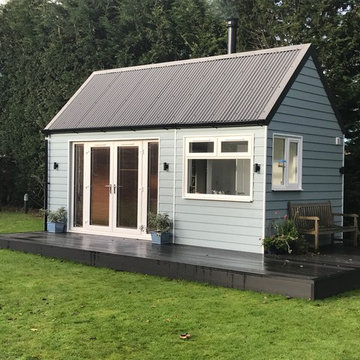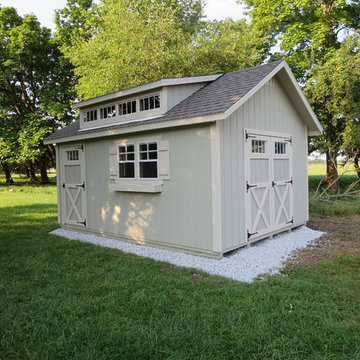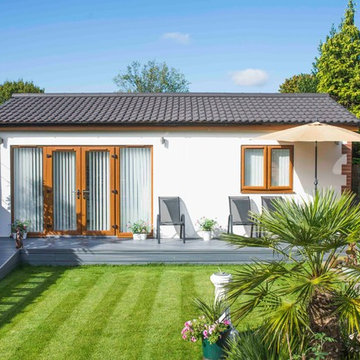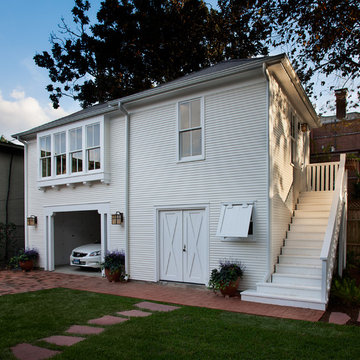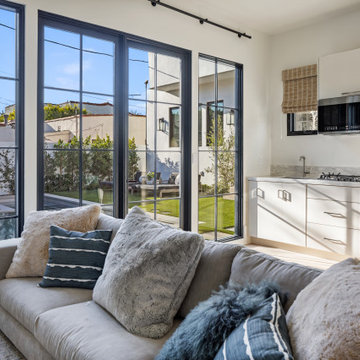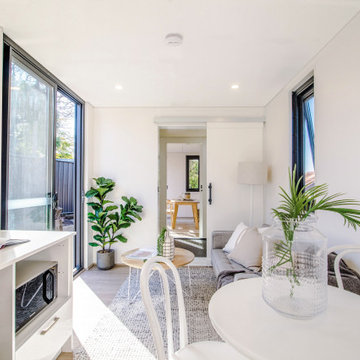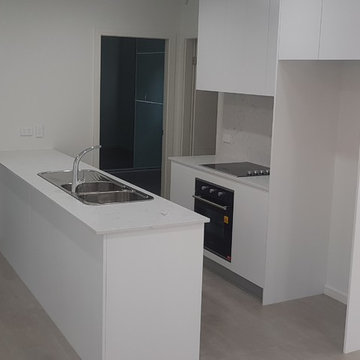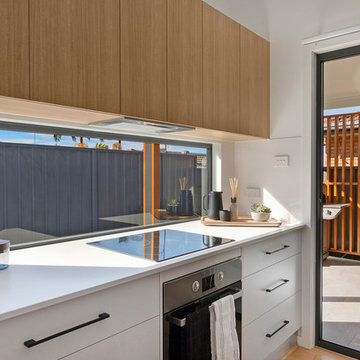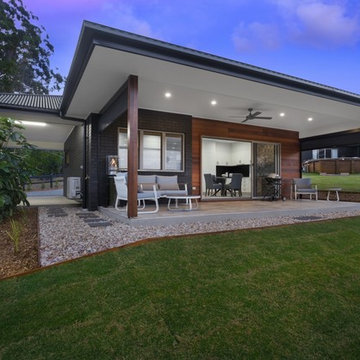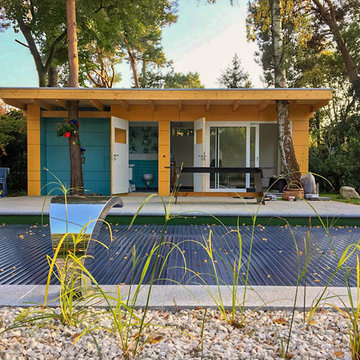1.067 Billeder af fritstående gæstehus
Sorteret efter:
Budget
Sorter efter:Populær i dag
201 - 220 af 1.067 billeder
Item 1 ud af 3
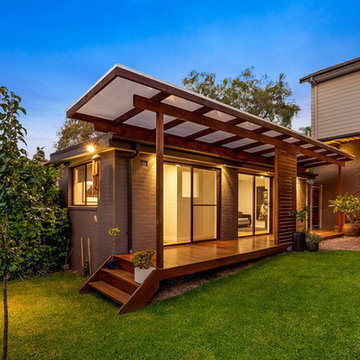
1 Bedroom granny flat. -
Photography: Tait Martin Of Northern Exposure Real Estate Photography
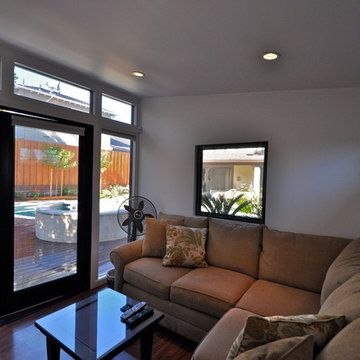
This 10x12 Studio Shed is complete with our Interior Lifestyle option. This includes electrical, recycled denim insulation, flooring, and finished drywall.
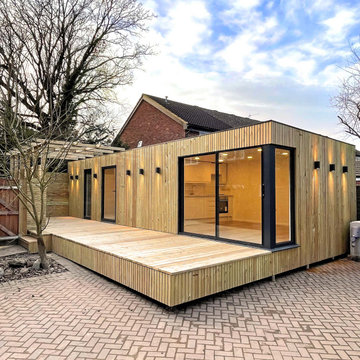
This large garden annexe was designed for a client who wanted to have her father close by. Using a difficult and overlooked space to our advantage, we raised the room to capture the available sunlight. It has a large deck with a sheltered area, creating a quiet outdoor space under a large pergola.
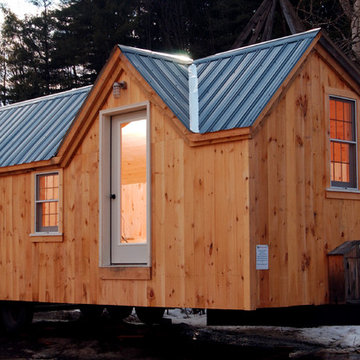
The Xylia is available fully assembled or as cottage kits. The options for customization are abundant. The addition of partitions will turn this building from an open floor plan to a one bedroom, one bath cottage with a cozy living/kitchen area. Also available as a 4 season off grid turn key cottage.
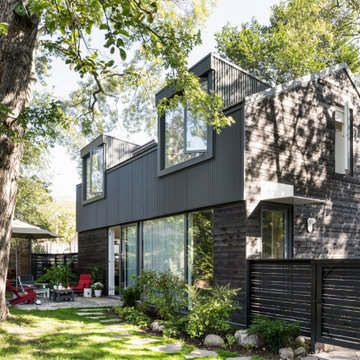
Unique for a laneway house, the house has windows on all sides, bringing in an abundance of natural light while also interacting with the life of a city laneway. The "lit" house at night makes it obvious that this is an inhabited living space, occupants becoming part of the neighbourhood rather than tucked away in secret.
The laneway house sits comfortably among the many garages of this Parkdale lane. With its steel roof, wood siding and dark robust exterior, it wears its Toronto garage vernacular proudly, an active part of the laneway urban environment.
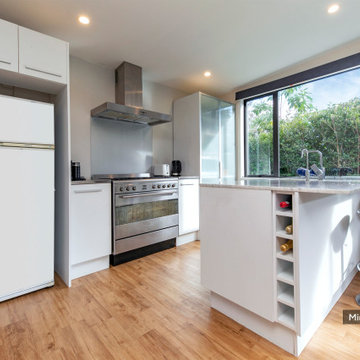
Construction of this Minor Dwelling allowed the owners of this property to make the most out of a site that was not allowed to be subdivided. The dwelling now brings a 13% return. The key elements of the design brief were - building on a sloping site with complex access, keeping the construction as cost efficient as possible and simple enough to allow the owners to DIY a few elements during the construction in order to save on costs. DDA Consultants provided design services, compiling of building consent documentation, construction drawings, tendering for builders and site observation during construction.
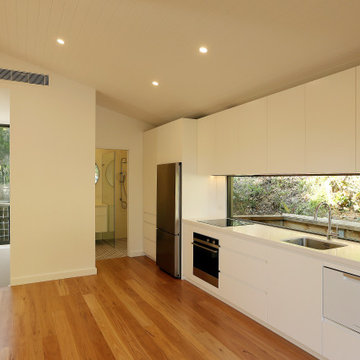
Newly constructed Granny Flat over garage project. This was built in the backyard of this property with the intention of providing rental income. This granny flat features and open kitchen, living and dining space, two bedrooms and a beautiful bathroom with European laundry facilities. Beautiful blackbutt decking was left to grey off and was used to create a large alfresco living area that continues around the back of the flat.
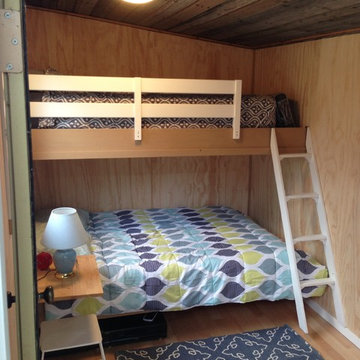
Cozy and rustic yet wired for interior and exterior sound with a separate circuit for radiant heat
1.067 Billeder af fritstående gæstehus
11
