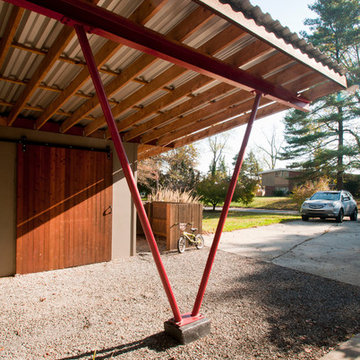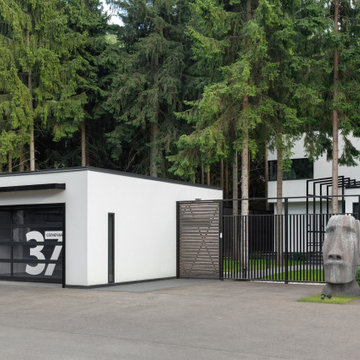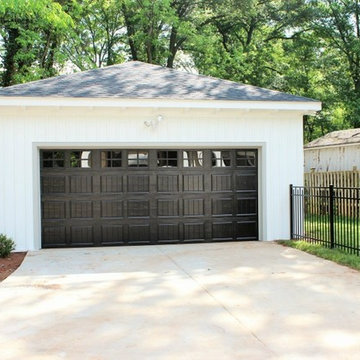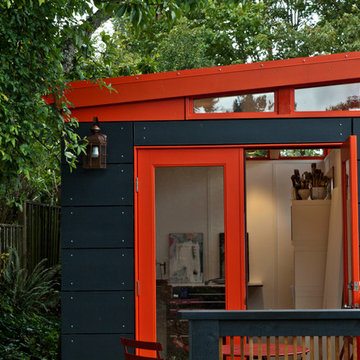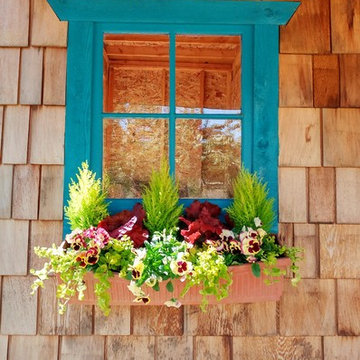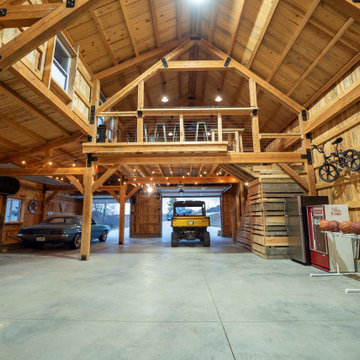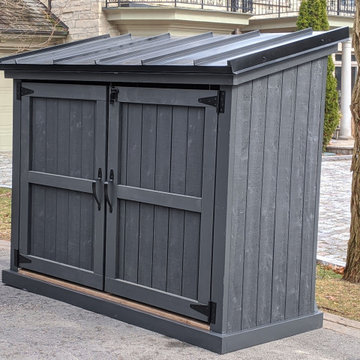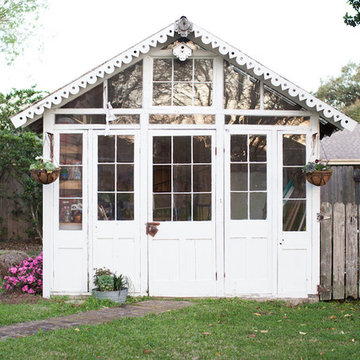3.569 Billeder af fritstående garage og skur
Sorteret efter:
Budget
Sorter efter:Populær i dag
181 - 200 af 3.569 billeder
Item 1 ud af 3
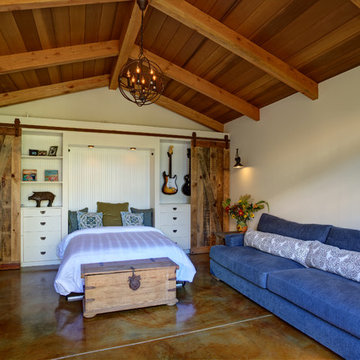
Sliding repurposed wood barn doors hide a fold out Murphy bed and turns the music room into a guest house.
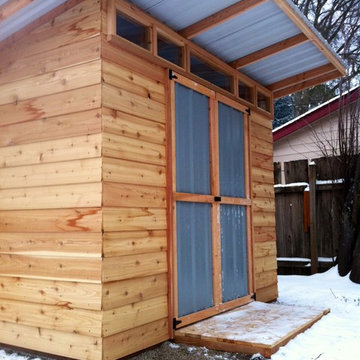
Beautiful cedar garden shed with grey metal doors and windows across the top of the front. This is the view from the side. We added a small porch to the front, and then it snowed! 7' x 10' shed.
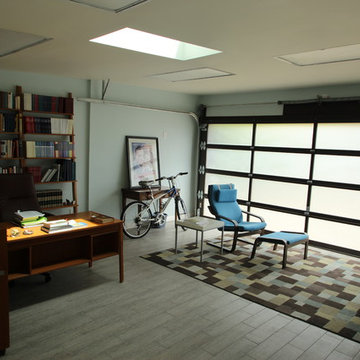
Garage and patio remodeling, turning a 2 car garage and a driveway into an amazing retreat in Los Angeles
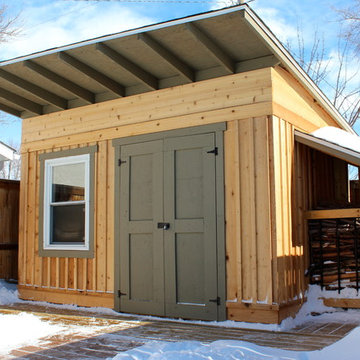
Large offset overhang garden shed with cedar siding, firewood storage, surrounding deck, craftsman style trim, barn doors, tapered exposed rafters, board and batten siding with horizontal lap detail
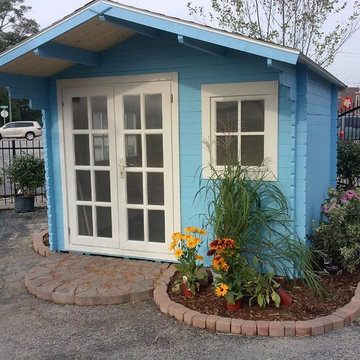
This is the assembled garden shed kit from SolidBuild. It took 6 hours to assemble for 2 guys and another 6 to paint the outside and stain the inside floors. The kits are made in Europe from selected Norway spruce solid boards with highest attention to details. The inside is finished and ready to "move in".
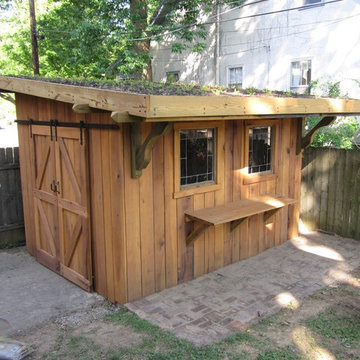
Garden shed with green roof. Sedum planting, kentucky harvested poplar, reclaimed windows, and home-made barn door hardware.
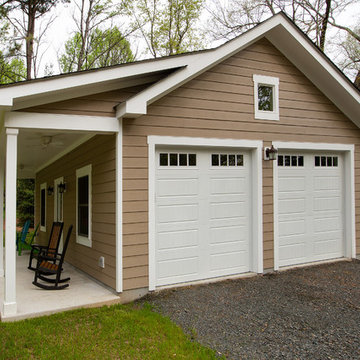
Our clients in Centreville, VA were looking add a detached garage to their Northern Virginia home that matched their current home both aesthetically and in charm. The homeowners wanted an open porch to enjoy the beautiful setting of their backyard. The finished project looks as if it has been with the home all along.
Photos courtesy of Greg Hadley Photography http://www.greghadleyphotography.com/

Two-story pole barn with whitewash pine board & batten siding, black metal roofing, Okna 5500 series Double Hung vinyl windows with grids, Azek cupola with steel roof and custom Dachshund weather vane. Custom made tree cut-out window shutters painted black. Rustic barn style goose-neck lighting fixtures with protective cage. Rough Sawn pine double sliding door.
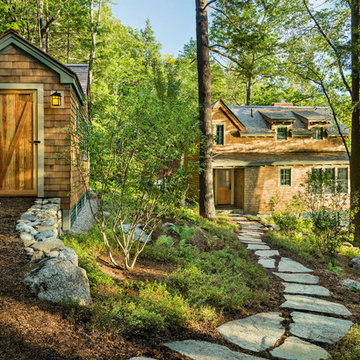
Guest house with playhouse/shed. This project was a Guest House for a long time Battle Associates Client. Smaller, smaller, smaller the owners kept saying about the guest cottage right on the water's edge. The result was an intimate, almost diminutive, two bedroom cottage for extended family visitors. White beadboard interiors and natural wood structure keep the house light and airy. The fold-away door to the screen porch allows the space to flow beautifully.
Photographer: Nancy Belluscio
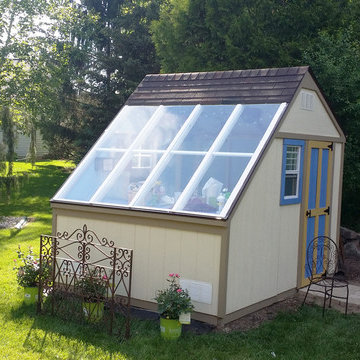
This is an picture of an completed Aurora Potting Shed. Customer painted the shed to suit their taste.
This potting shed is full of value and functionality... The Aurora allows you to store plants, fertilizer, garden tools and lawn mowers all season. Most importantly, the glass roof and optional upgrades make it the perfect environment to grow vegetables all season long. Just imagine the savings you would enjoy from growing your own vegetables all year long and eliminating frequent trips to the grocery store. It might even make it easier for you to follow a healthier lifestyle.
This potting/greenhouse shed features over 509 cubic feet of storage space too, so you store gardening tools & equipment and just about anytihng else.
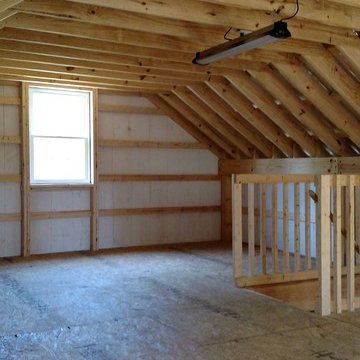
Two-story pole barn with whitewash pine board & batten siding, black metal roofing, Okna 5500 series Double Hung vinyl windows with grids, unfinished interior with OSB as 2nd floor work space, and stair case with landing.
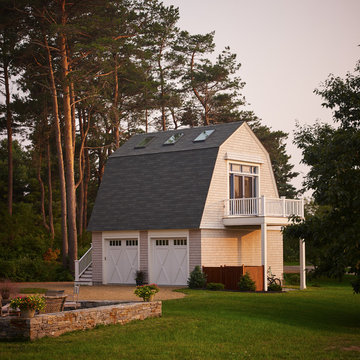
The interior details are simple, elegant, and are understated to display fine craftsmanship throughout the home. The design and finishes are not pretentious - but exactly what you would expect to find in an accomplished Maine artist’s home. Each piece of artwork carefully informed the selections that would highlight the art and contribute to the personality of each space.
© Darren Setlow Photography
3.569 Billeder af fritstående garage og skur
10
