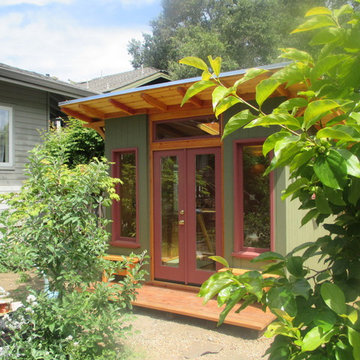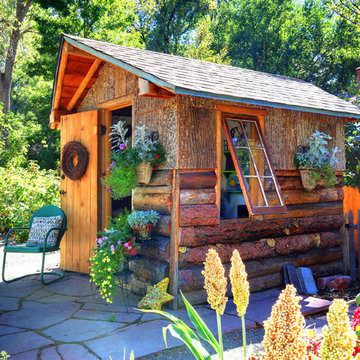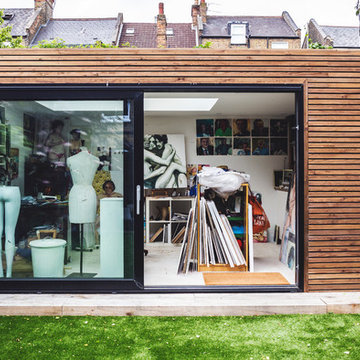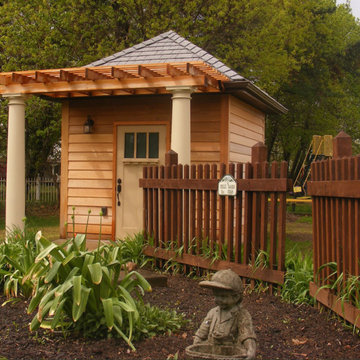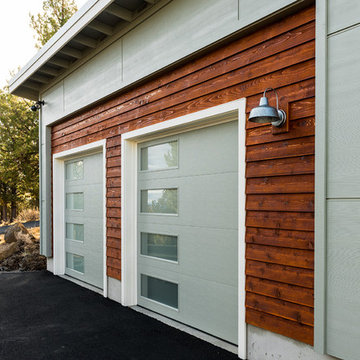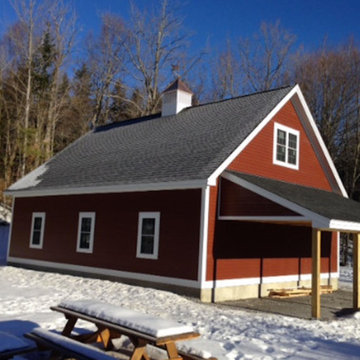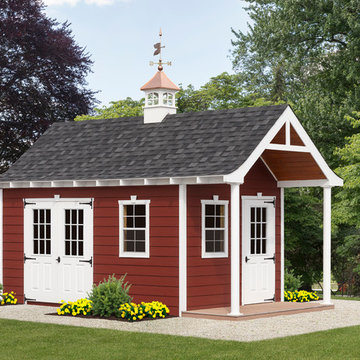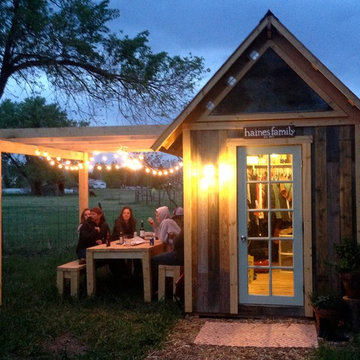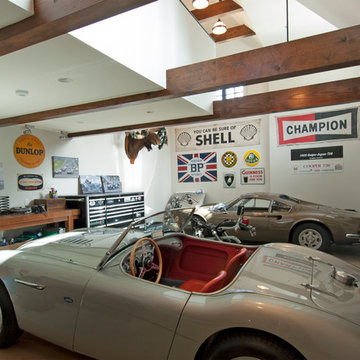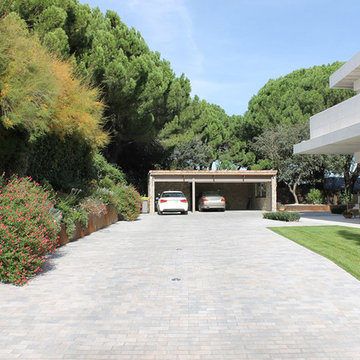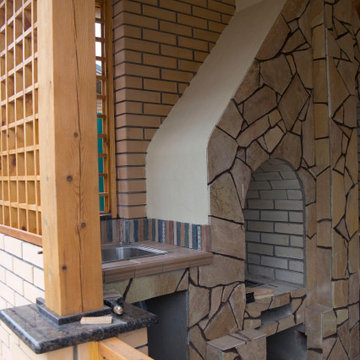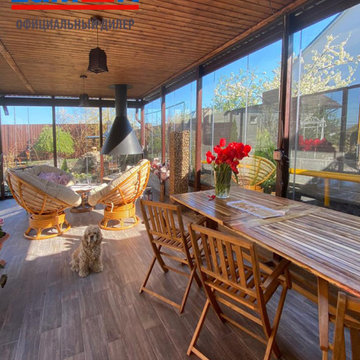3.566 Billeder af fritstående garage og skur
Sorteret efter:
Budget
Sorter efter:Populær i dag
141 - 160 af 3.566 billeder
Item 1 ud af 3
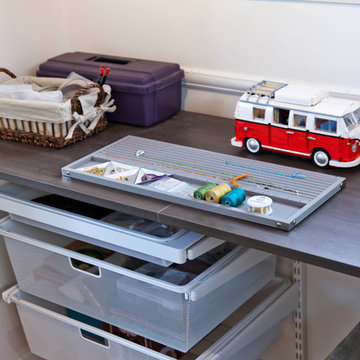
The owners got smart with their shed. They installed a built-in desk with storage for art, sewing and photography supplies. Also, check out that sweet LEGO bus, man.
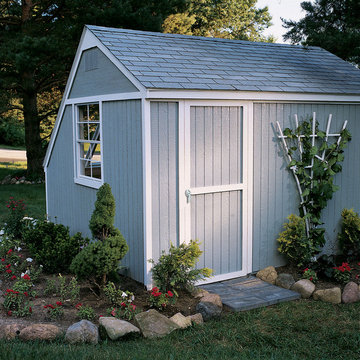
With 509 cu. ft. of storage space, it's the perfect solution for gardeners looking for a potting shed and extra room for storage.
Windows invite plenty of natural light inside for your backyard projects
Lots of functional storage space! You can hang flower pots and store all of your lawn and garden equipment inside our potting shed.
- Dimensions: 10'x8'x9' (w x d x h)
- 30'w x 6'h Door - Install on eave or gable side
- 6' High Eave Wall
- 9' High Peak
- 509 cu. ft. of storage space
- Premium 2x4 construction engineered and tested to withstand heavy wind and snow loads
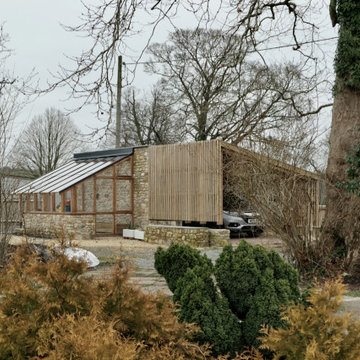
The finished shelter providing a carport and lean-to greenhouse ready for landscape works and planting.
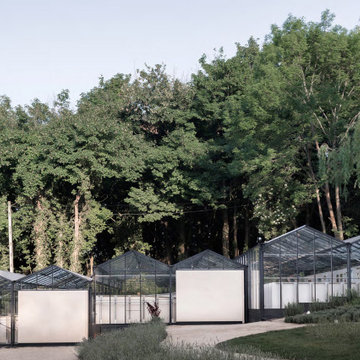
Carefully considered interventions and a lightness of touch breathe new life to a derelict horticultural glasshouse in North London’s Highgate Bowl, creating a much-loved community garden and versatile events space.
Sensitive interventions take the form of a folded landscape of external and internal pathways and a stage, rooms and furniture pieces that guide visitors through the large open bays of the restored but still fragile glass house. Roof glazing has been restored or replaced, some with frosted glass, and the metal framing cleaned and repainted dark grey.
The internal “skin”, made of white Osmo oiled CNC cut birch plywood, creates vertical and horizontal joinery components referencing the original structure’s frame and panel construction. These plywood elements are designed in a modular configuration, stepping down with each bay across the sloping site, creating a buffer zone to protect the fragile structure while contrasting with the dark glasshouse framing.
The project was carried out to a fast-track programme, completed on-site in just six weeks for the opening of the Chelsea Flower Show.
“Intelligent, low-cost interventions have transformed the derelict glasshouse to bring this beautiful and forgotten piece of the city back into public use so it can be enjoyed for years to come.” – Mark Stevens
Awards
2019 – RIBA London Award – Omved Gardens
2019 – Stephen Lawrence Prize shortlist – Omved Gardens
Selected Publications
Architizer
Archdaily
Architecture Today
Building Design
Dezeen
Divisare
Domus
Gardenista
Leibal
Monocle
Open House
Pendulum magazine
The Modern House
Wallpaper
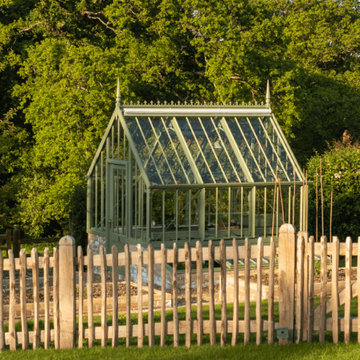
Our clients purchased their fourth Alitex greenhouse, this time a Hidcote, for their garden designed by Chelsea Flower Show favourite Darren Hawkes.
Powder coated in Sussex Emerald’, the Hidcote sits perfectly in this beautiful valley, just a handful of miles from the Atlantic Coast.
The kitchen garden was designed around the Hidcote greenhouse, which included raised borders, built in the same heritage bricks as the base of the greenhouse.
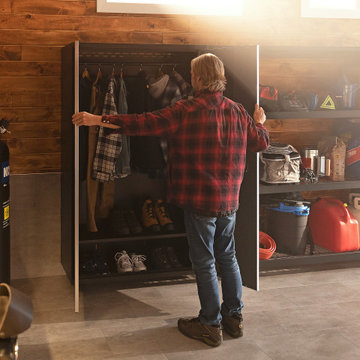
Upgrade your garage space with the latest garage storage solutions. Includes modular cabinets, racks, shelves, off-the-floor storage, and wall organizer. We design premium garage storage products that help create a unified organization system.
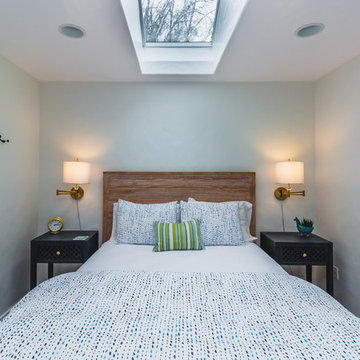
Pool house / guest house makeover. Complete remodel of bathroom. New lighting, paint, furniture, window coverings, and accessories.
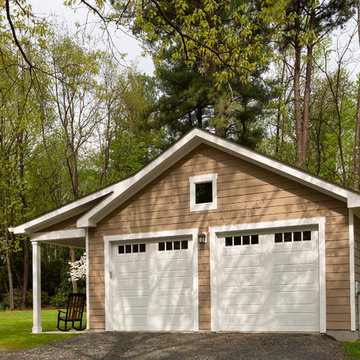
Our clients in Centreville, VA were looking add a detached garage to their Northern Virginia home that matched their current home both aesthetically and in charm. The homeowners wanted an open porch to enjoy the beautiful setting of their backyard. The finished project looks as if it has been with the home all along.
Photos courtesy of Greg Hadley Photography http://www.greghadleyphotography.com/
3.566 Billeder af fritstående garage og skur
8
