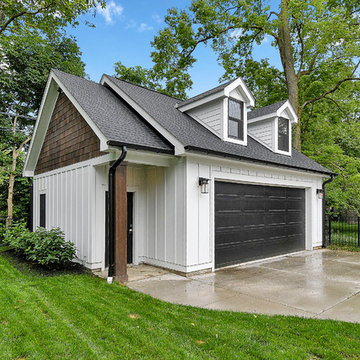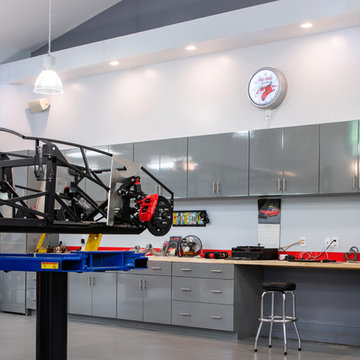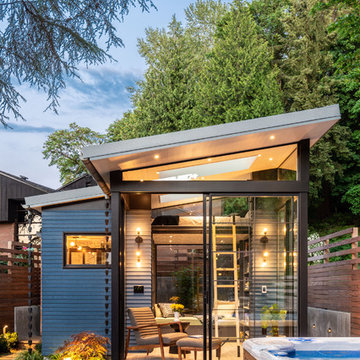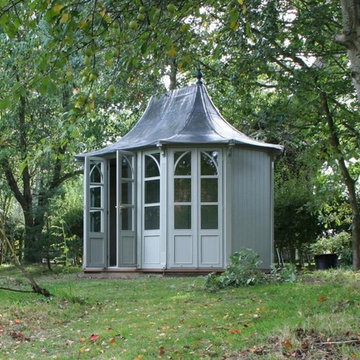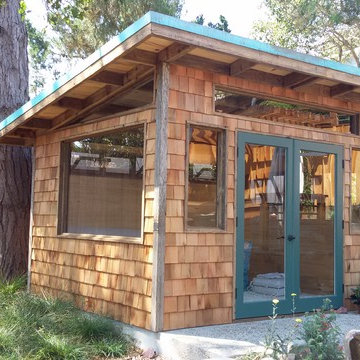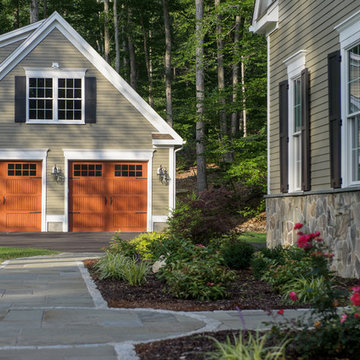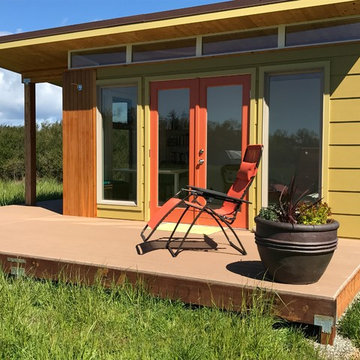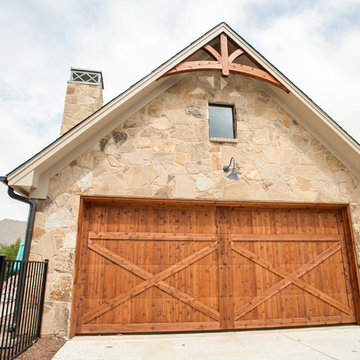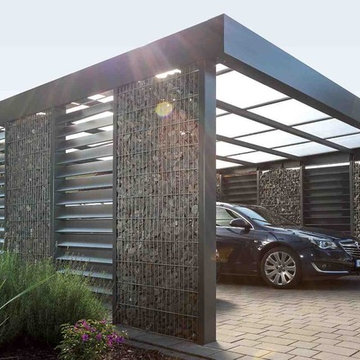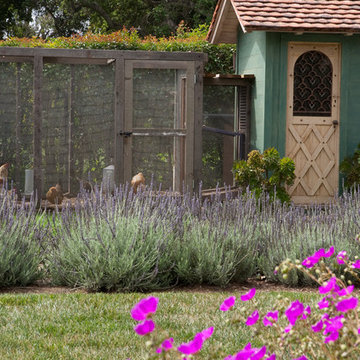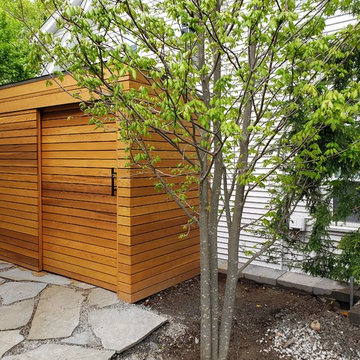3.619 Billeder af fritstående garage og skur
Sorteret efter:
Budget
Sorter efter:Populær i dag
81 - 100 af 3.619 billeder
Item 1 ud af 3
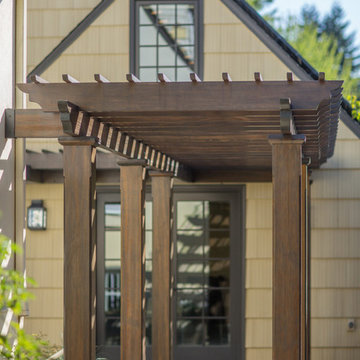
The homeowner of this old, detached garage wanted to create a functional living space with a kitchen, bathroom and second-story bedroom, while still maintaining a functional garage space. We salvaged hickory wood for the floors and built custom fir cabinets in the kitchen with patchwork tile backsplash and energy efficient appliances. As a historical home but without historical requirements, we had fun blending era-specific elements like traditional wood windows, French doors, and wood garage doors with modern elements like solar panels on the roof and accent lighting in the stair risers. In preparation for the next phase of construction (a full kitchen remodel and addition to the main house), we connected the plumbing between the main house and carriage house to make the project more cost-effective. We also built a new gate with custom stonework to match the trellis, expanded the patio between the main house and garage, and installed a gas fire pit to seamlessly tie the structures together and provide a year-round outdoor living space.
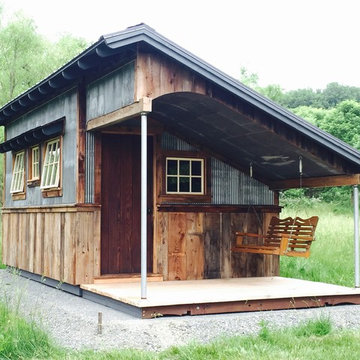
Mason's Folly is the perfect mixture of function and art. It's made of antique, recycled and repurposed materials that come together in a great space for a beautiful setting.
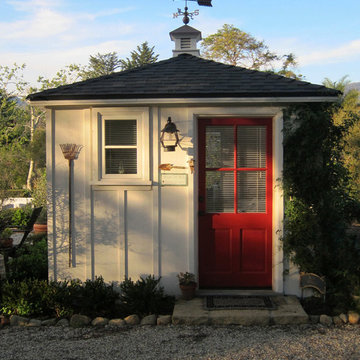
Design Consultant Jeff Doubét is the author of Creating Spanish Style Homes: Before & After – Techniques – Designs – Insights. The 240 page “Design Consultation in a Book” is now available. Please visit SantaBarbaraHomeDesigner.com for more info.
Jeff Doubét specializes in Santa Barbara style home and landscape designs. To learn more info about the variety of custom design services I offer, please visit SantaBarbaraHomeDesigner.com
Jeff Doubét is the Founder of Santa Barbara Home Design - a design studio based in Santa Barbara, California USA.
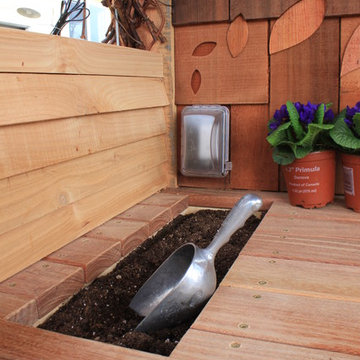
Japanese-themed potting shed. Timber-framed with reclaimed douglas fir beams and finished with cedar, this whimsical potting shed features a farm sink, hardwood counter tops, a built-in potting soil bin, live-edge shelving, fairy lighting, and plenty of space in the back to store all your garden tools.
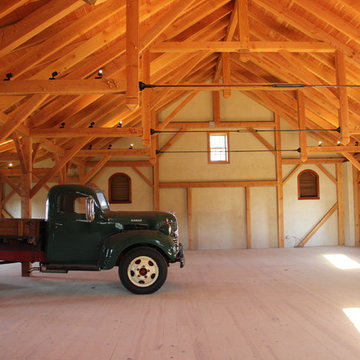
custom horse stalls set in timber frame bank barn
rubber pavers in cross aisle
custom cabinets and carriage doors
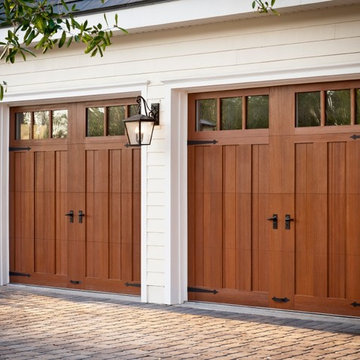
The Canyon Ridge Collection is a line of energy efficient faux wood carriage house style garage doors constructed from a durable, low-maintenance composite polymer material. The five-layer door features a ½”-thick cladding and overlay material adhered to a 2” three-layer polyurethane insulated steel base door with a thermal break for superior strength and energy efficiency. With a 20.4 R-value, it’s well insulated to improve comfort year-round. Unlike real wood, the door is moisture resistant, so it won’t rot, split, shrink, or crack. The cladding material and overlays are molded from actual wood species to duplicate the natural texture and grain patterns that give wood doors a one-of-a-kind character. The surface can be painted or stained. The addition of insulated rectangular windows across the top section lets natural light flow into the garage while maintaining energy efficiency. Other designs, cladding types and finishes are offered to fit a variety of home styles. Photos by Andy Frame.
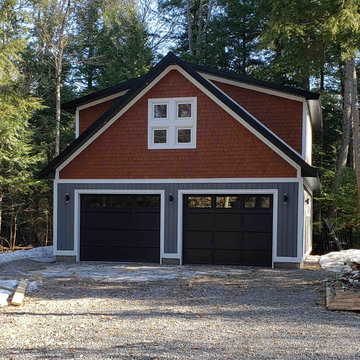
Construction of detached Craftsman style garage with loft space at cottage. Four foot foundation wall, 28' x 32'. Two dormers, Maibec cedar shakes and Cape Cod Siding. Custom black garage doors.
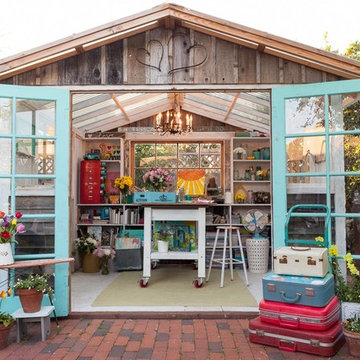
Our client needed her own space to create her art. This beautiful "she-shed" has made quite a lovely crafts studio! This particular she-shed of ours was also featured on the cover of a book, "She-Sheds: A Room of Your Own, by Erika Kotite!
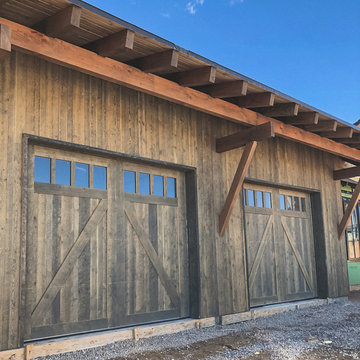
With all of the beauty of authentic rustic charm at a fraction of the cost, Ranch Wood recreates the look of reclaimed barnwood and is perfect for the ever-changing Colorado climate. Available in a variety of dimensions, profiles, and color selections, let us help you find the perfect match for your home.
3.619 Billeder af fritstående garage og skur
5
