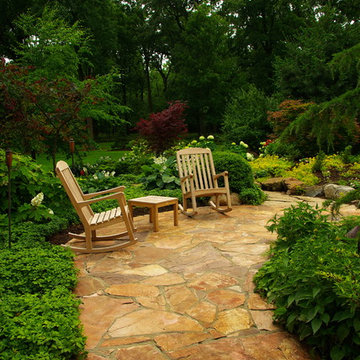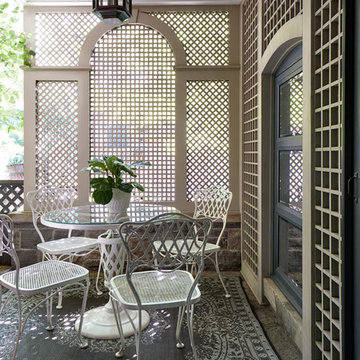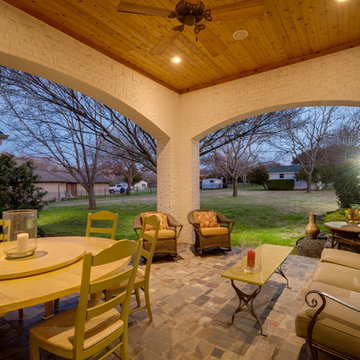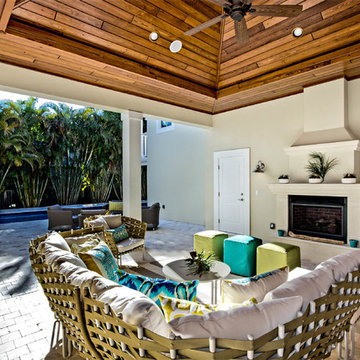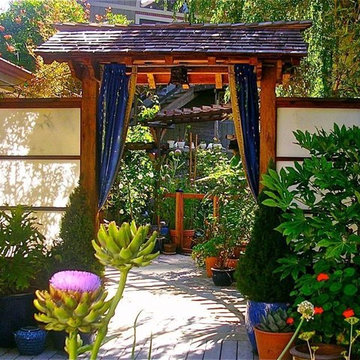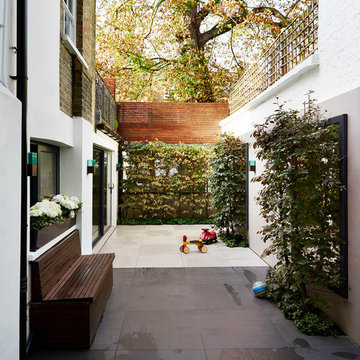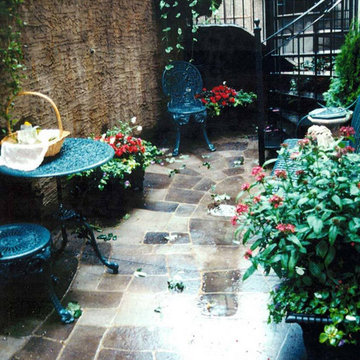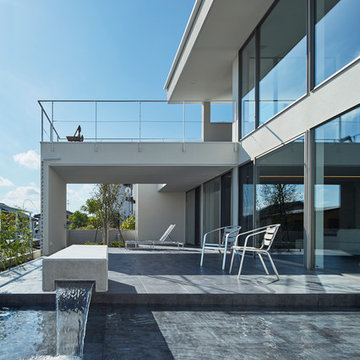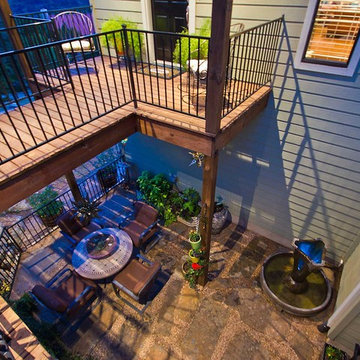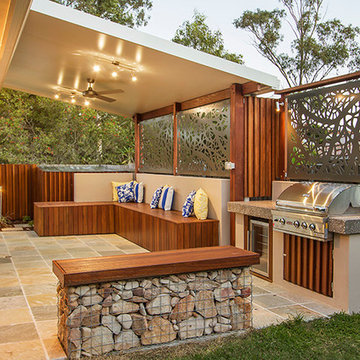1.656 Billeder af gårdhave i sidehave med belægningssten
Sorteret efter:
Budget
Sorter efter:Populær i dag
201 - 220 af 1.656 billeder
Item 1 ud af 3
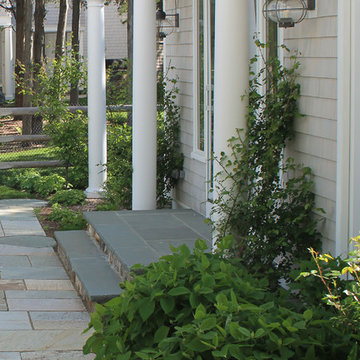
Natural stone patio and steps lead from the pool house to the pool. Climbing roses, hydrangea, and hosta. Patio and Plantings by Rapoza Landscape, Pool House and Pergola by Hampton & Blake Builders.
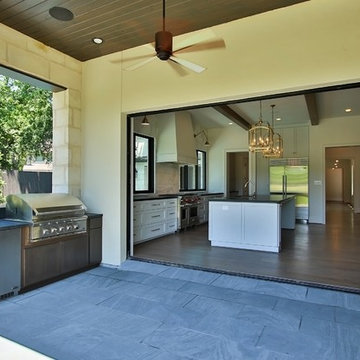
Exterior pocket doors slide into the walls making the kitchen and outdoor kitchen one continuous space.
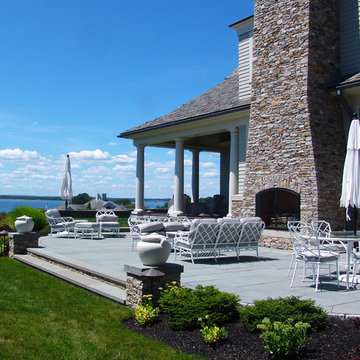
The fireplace is the focal point of the beautiful bluestone patio for entertaining.
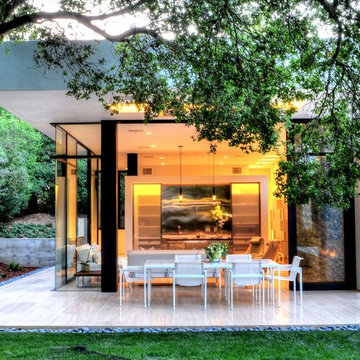
Exterior shot of Glass House-Inspired Montecito Residence. Open Concept Patio, Living Room, Kitchen/Bar.
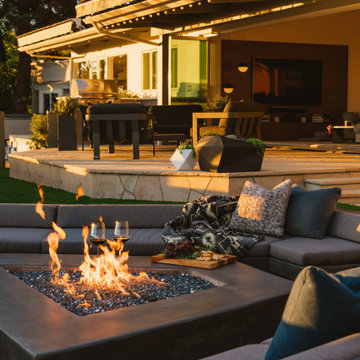
Basking in the sunset, this modern concrete patio is built into the landscape. Minimalistic cushions and neutral colors helps keep focus on the Santa Barbara view while keeping warm with a custom built fire pit. Natural stone pavers create another sitting area with geometric planters and modern patio furniture.
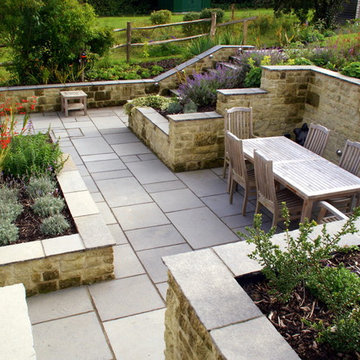
Substantial retaining walls are needed to make best use of the steeply sloping area outside the French windows. The black Indian sandstone paving and copings coordinate well with the greensand stone walling.
Photo: Designer
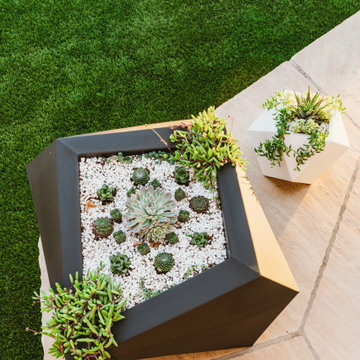
Sitting on top of natural stone pavers, modern geometric planters in matte black and white house succulents. Synthetic grass surrounds the flagstone pavers.
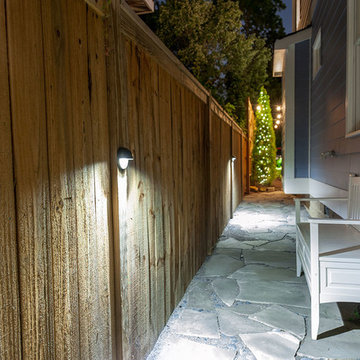
Wall light mounted to wood fence, downlighting the stone walkway to allow safe passage after dark. These low voltage wall lights (also known as hardscape lights or deck lights) look amazing day or night and add to the safety most homeowners are looking for.
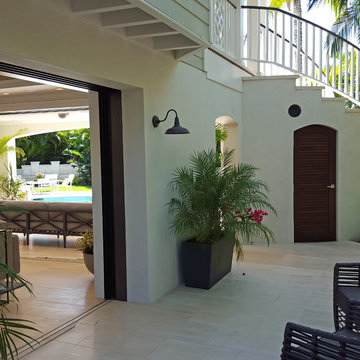
Built in 1998, the 2,800 sq ft house was lacking the charm and amenities that the location justified. The idea was to give it a "Hawaiiana" plantation feel.
Exterior renovations include staining the tile roof and exposing the rafters by removing the stucco soffits and adding brackets.
Smooth stucco combined with wood siding, expanded rear Lanais, a sweeping spiral staircase, detailed columns, balustrade, all new doors, windows and shutters help achieve the desired effect.
On the pool level, reclaiming crawl space added 317 sq ft. for an additional bedroom suite, and a new pool bathroom was added.
On the main level vaulted ceilings opened up the great room, kitchen, and master suite. Two small bedrooms were combined into a fourth suite and an office was added. Traditional built-in cabinetry and moldings complete the look.
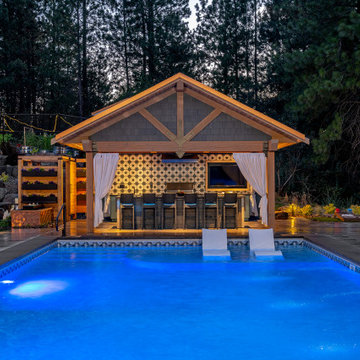
optimal entertaining.
Without a doubt, this is one of those projects that has a bit of everything! In addition to the sun-shelf and lumbar jets in the pool, guests can enjoy a full outdoor shower and locker room connected to the outdoor kitchen. Modeled after the homeowner's favorite vacation spot in Cabo, the cabana-styled covered structure and kitchen with custom tiling offer plenty of bar seating and space for barbecuing year-round. A custom-fabricated water feature offers a soft background noise. The sunken fire pit with a gorgeous view of the valley sits just below the pool. It is surrounded by boulders for plenty of seating options. One dual-purpose retaining wall is a basalt slab staircase leading to our client's garden. Custom-designed for both form and function, this area of raised beds is nestled under glistening lights for a warm welcome.
Each piece of this resort, crafted with precision, comes together to create a stunning outdoor paradise! From the paver patio pool deck to the custom fire pit, this landscape will be a restful retreat for our client for years to come!
1.656 Billeder af gårdhave i sidehave med belægningssten
11
