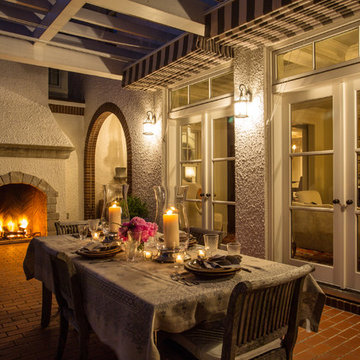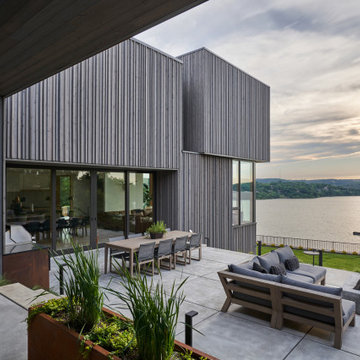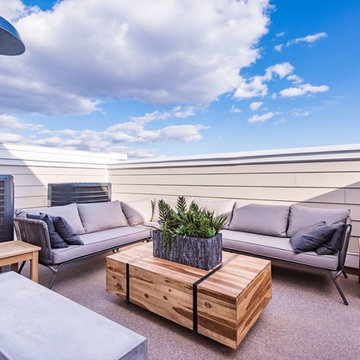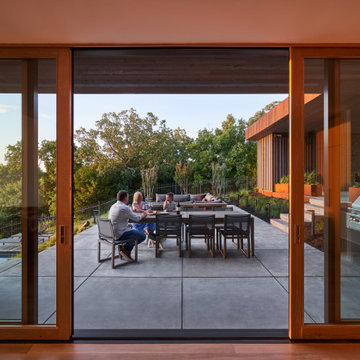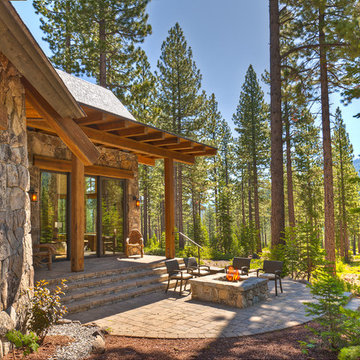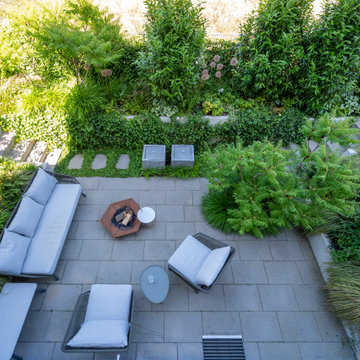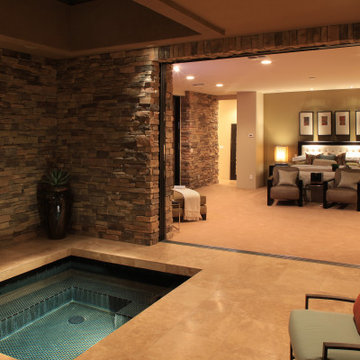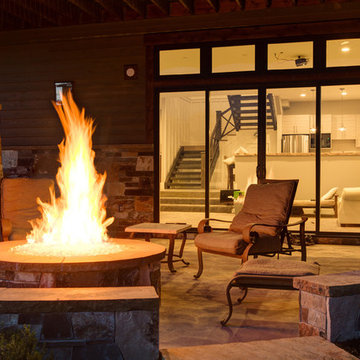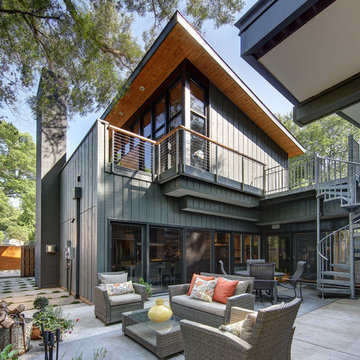795 Billeder af gårdhave i sidehave med en udepejs
Sorteret efter:
Budget
Sorter efter:Populær i dag
81 - 100 af 795 billeder
Item 1 ud af 3
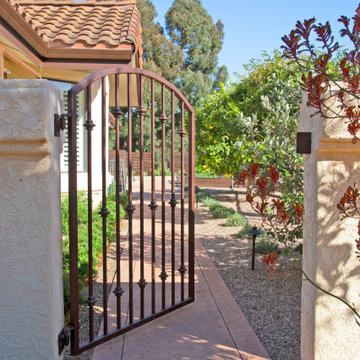
The landscape around this Mediterranean style home was transformed from barren and unusable to a warm and inviting outdoor space, cohesive with the existing architecture and aesthetic of the property. The front yard renovation included the construction of stucco landscape walls to create a front courtyard, with a dimensional cut flagstone patio with ground cover joints, a stucco fire pit, a "floating" composite bench, an urn converted into a recirculating water feature, landscape lighting, drought-tolerant planting, and Palomino gravel. Another stucco wall with a powder-coated steel gate was built at the entry to the backyard, connecting to a stucco column and steel fence along the property line. The backyard was developed into an outdoor living space with custom concrete flat work, dimensional cut flagstone pavers, a bocce ball court, horizontal board screening panels, and Mediterranean-style tile and stucco water feature, a second gas fire pit, capped seat walls, an outdoor shower screen, raised garden beds, a trash can enclosure, trellis, climate-appropriate plantings, low voltage lighting, mulch, and more!
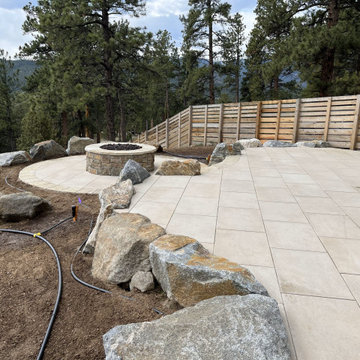
Building custom landscapes on the side of a mountain is always as difficult as it is rewarding! We took this outdoor space from a useless dirt pit to a cozy gathering area for this wonderful family.
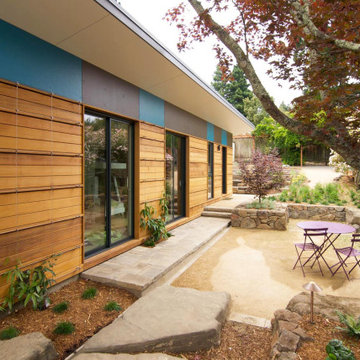
Bathed in mid-day sun and nestled between the historic garage (right) and the children's rooms (left) this courtyard of stone and decomposed granite serves as a perfect lunch spot and outdoor play area.
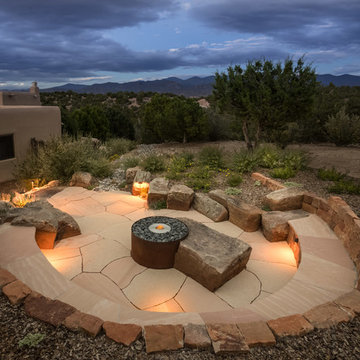
A custom fire pit plaza built into the hill off the parking area of the residence provides an evening escape to admire the expansive New Mexican sky. A custom alcohol-fueled fire feature is built into a boulder. A semi-circular stonework bench with flagstone topper and custom cushions/ outdoor pillows (not shown) provide ample seating for residents and their guests. Down-lit landscape lighting provides a soft ambiance to the area while allowing guests to safely move about the space.
Photo Credit: Kirk Gittings
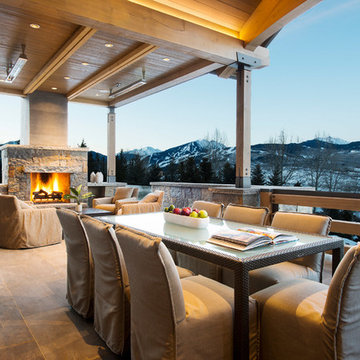
Stone flooring and and timber set the mood with the panoramic vista of Aspen Highlands and the Colorado Rockies create the backdrop. Complete with stone hearth fireplace, built in grill, lounge area and dining table for 8 this patio is perfect summer BBQ's with family and friends.
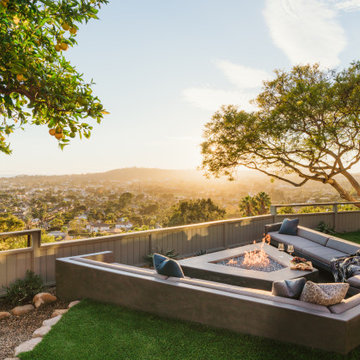
Modern built-in concrete seating area includes custom made couch cushions and a geometric fire pit. Surrounded by synthetic grass and flagstone, this side yard uses neutral colors to highlight the Santa Barbara view. Waterwise landscaping surrounds the yard. Stone edging is used to separate turf and gravel.
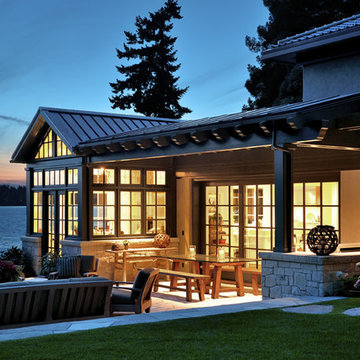
This outdoor patio is connected to the kitchen through the lantern-like pantry, ideal for entertaining large groups outside. The covered area provides protection for extended seasonal outdoor dining.
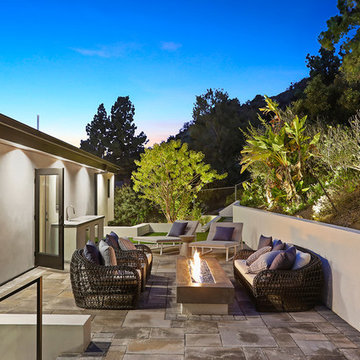
Master bedroom's private outdoor seating with linear fire pit and herb garden.
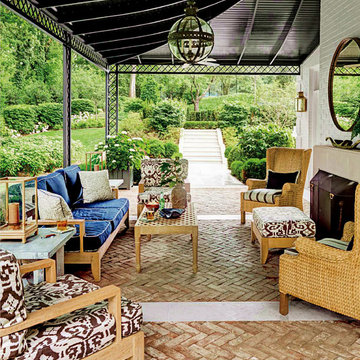
The Family Room opens to the Covered Patio through wide double French Doors. The ceiling of the Patio was fabricated from curved steel members supporting a bead-board ceiling painted black to give the feeling of being under a large umbrella. The furniture is comfortable and inviting. Interior Design by Markham Roberts. Thomas Loof photography.
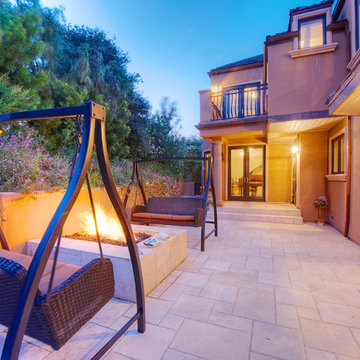
Located on a private quiet cul-de-sac on 0.6 acres of mostly level land with beautiful views of San Francisco Bay and Richmond Bridges, this spacious 6,119 square foot home was expanded and remodeled in 2010, featuring a 742 square foot 3-car garage with ample storage, 879 square foot covered outdoor limestone patios with overhead heat lamps, 800+ square foot limestone courtyard with fire pit, 2,400+ square foot paver driveway for parking 8 cars or basket ball court, a large black pool with hot tub and water fall. Living room with marble fireplace, wood paneled library with fireplace and built-in bookcases, spacious kitchen with 2 Subzero wine coolers, 3 refrigerators, 2 freezers, 2 microwave ovens, 2 islands plus eating bar, elegant dining room opening into the covered outdoor limestone dining patio; luxurious master suite with fireplace, vaulted ceilings, slate balconies with decorative iron railing and 2 custom maple cabinet closets; master baths with Jacuzzi tub, steam shower and electric radiant floors. Other features include a gym, a pool house with sauna and half bath, an office with separate entrance, ample storage, built-in stereo speakers, alarm and fire detector system and outdoor motion detector lighting.
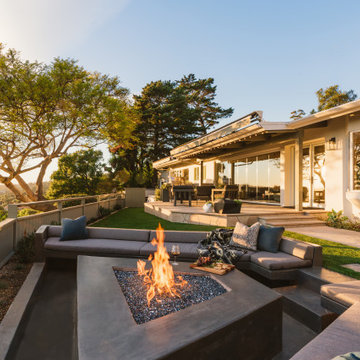
This modern built-in concrete seating area includes custom made couch cushions and a geometric fire pit. Surrounded by synthetic grass and flagstone, this side yard has multiple seating areas. Modern patio doors lookout over a flagstone patio with geometric planters.
795 Billeder af gårdhave i sidehave med en udepejs
5
