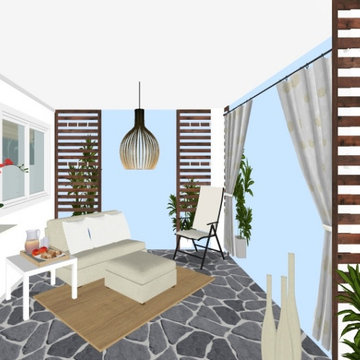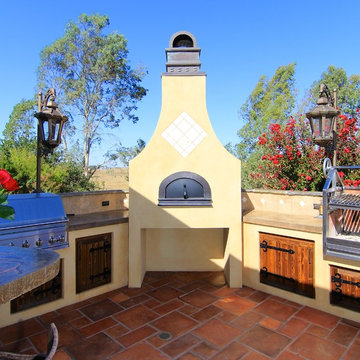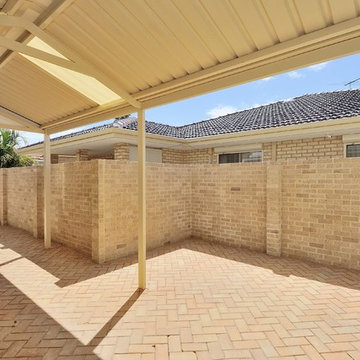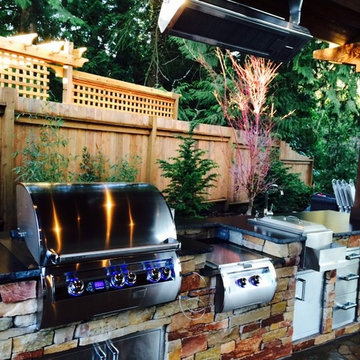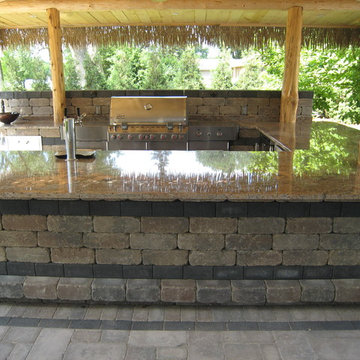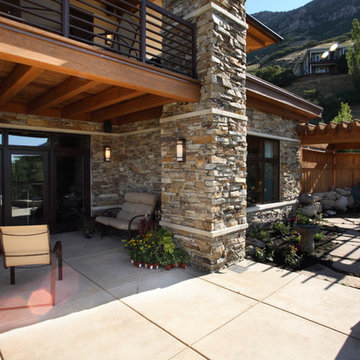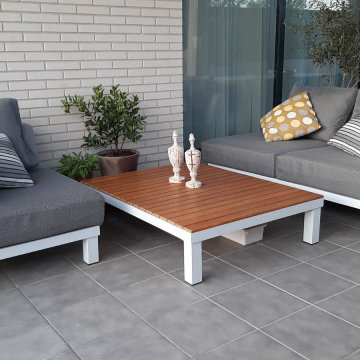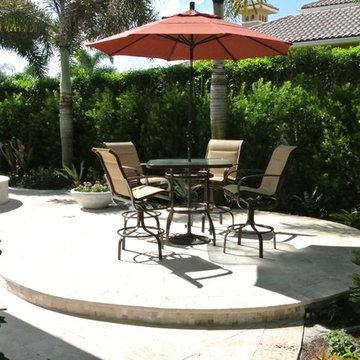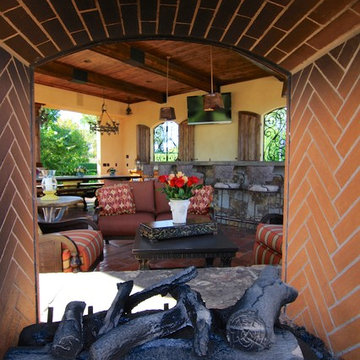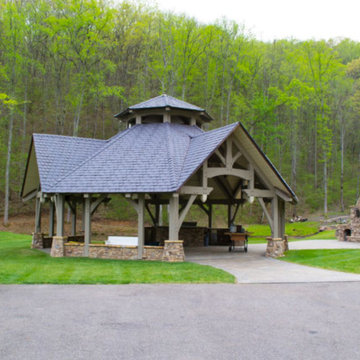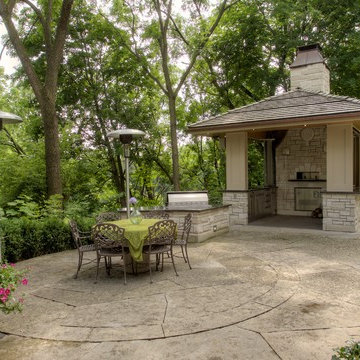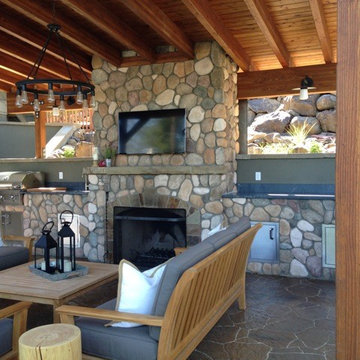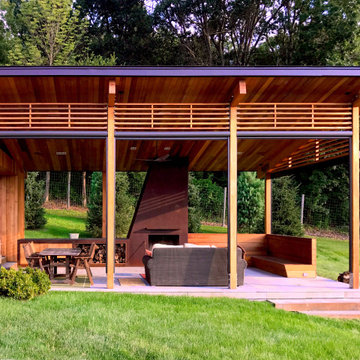235 Billeder af gårdhave i sidehave med et lysthus
Sorteret efter:
Budget
Sorter efter:Populær i dag
81 - 100 af 235 billeder
Item 1 ud af 3
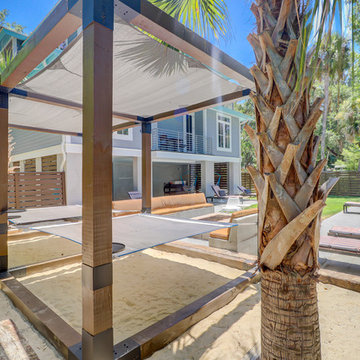
Exterior lounge area between the cottages, with elevated hammock cabana.
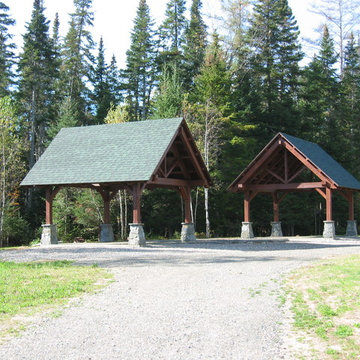
Resting upon a 120-acre rural hillside, this 17,500 square-foot residence has unencumbered mountain views to the east, south and west. The exterior design palette for the public side is a more formal Tudor style of architecture, including intricate brick detailing; while the materials for the private side tend toward a more casual mountain-home style of architecture with a natural stone base and hand-cut wood siding.
Primary living spaces and the master bedroom suite, are located on the main level, with guest accommodations on the upper floor of the main house and upper floor of the garage. The interior material palette was carefully chosen to match the stunning collection of antique furniture and artifacts, gathered from around the country. From the elegant kitchen to the cozy screened porch, this residence captures the beauty of the White Mountains and embodies classic New Hampshire living.
Photographer: MTA
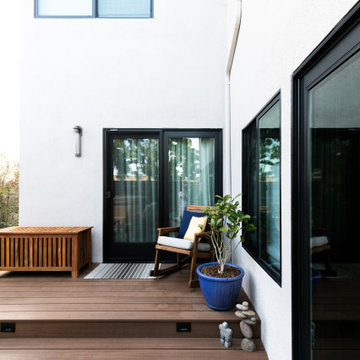
They transformed this side yard patio into a peaceful sanctuary, with the black windows and patio doors as well as the black rocks that fit nicely between the slabs of concrete. Featuring: Ultra™ Series | C650 fiberglass windows and patio doors. They were recommended for their contemporary look, clean lines and beautiful Black Bean color, which was a perfect fit for her client’s style..
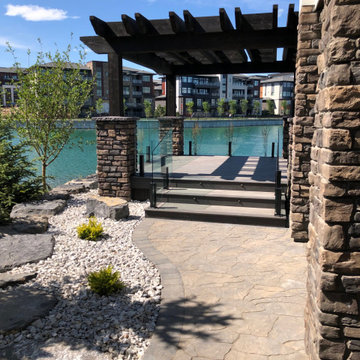
Lake front house with massive outside raised sitting area. Sitting area has pergola style roof, glass rail, rock columns and has electrical and gas lines for heaters. The perfect spot to spend watching the kids in the lake and to spend cozy evenings visiting and playing games!!!! We built a large paving stone patio to further enhance the outdoor, lakefront experience for sitting areas and sunbathing as well as a sand beach and ample grass areas for green space and for the kids to run around and kick the soccer ball!!
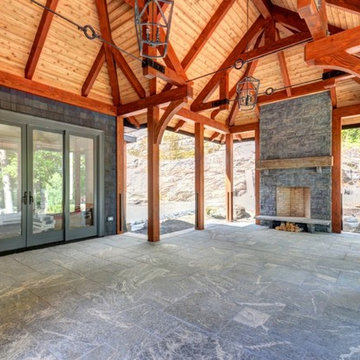
Modern, luxury, custom cottage designed by Tamarack North Ltd. for the entire family to enjoy. This unique build entails a combination of our favourite components of the traditional Muskoka style cottage as well as a modern take on landscape design.
With a spectacular view of Lake Joseph and a beautiful open concept design, this home will ensure a space where memories can be made for generations.
Tamarack North prides their company off of professional engineers and builders passionate about serving Muskoka, Lake of Bays and Georgian Bay with fine seasonal homes.
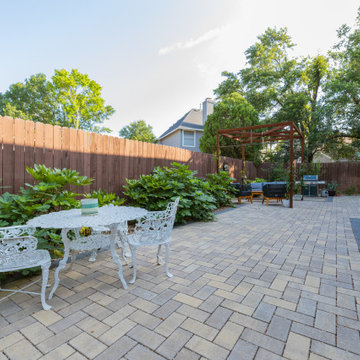
This client installed a pool on a very small lot. They also had the good fortune to purchase a steel areal structure that their daughter used three times. It could easily be an eyesore; however, we turned this into a whimsical, cozy inviting space. Permeable pavers were used to address impervious cover requirements and the lush green, drought tolerant plant pallet gives a nod to a New Orleans vibe.
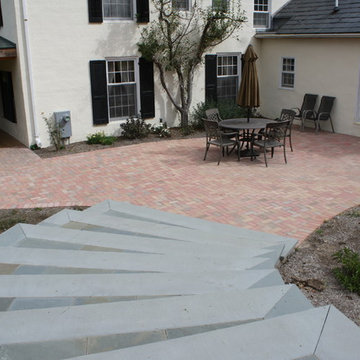
Ep Henry retaining wall and steps capped with thermal cut bluestone to lower EP Henry coventry patio.
235 Billeder af gårdhave i sidehave med et lysthus
5
