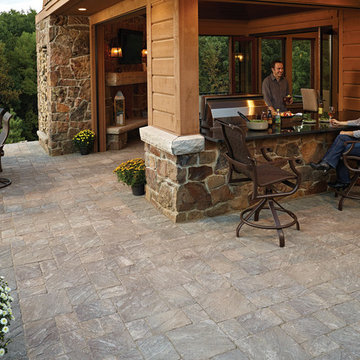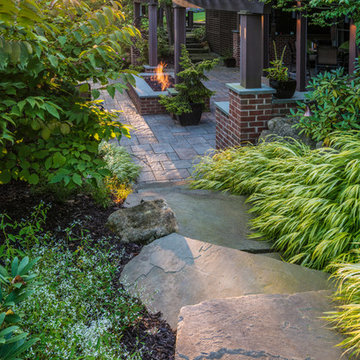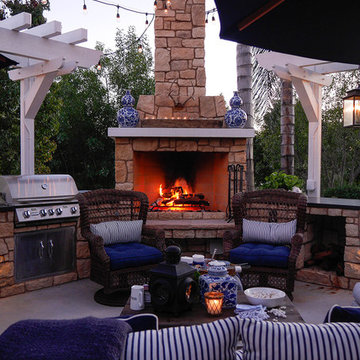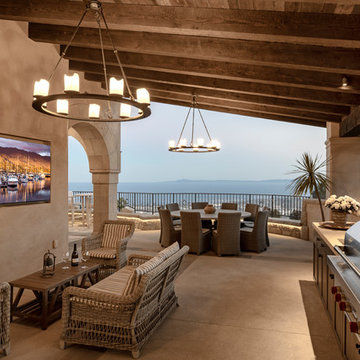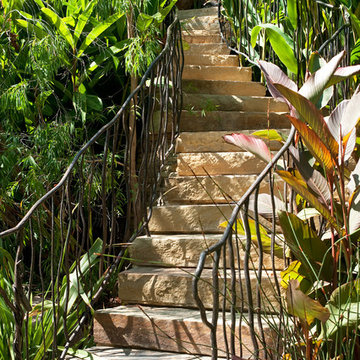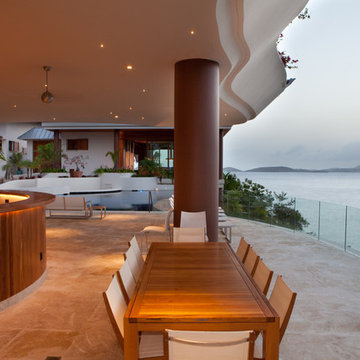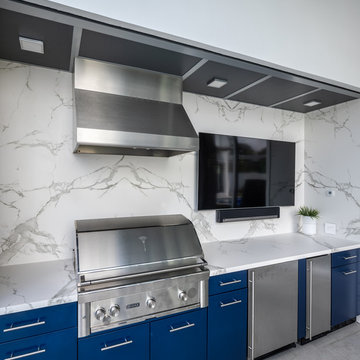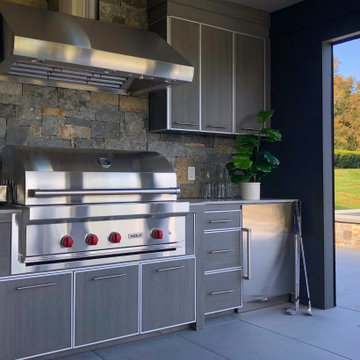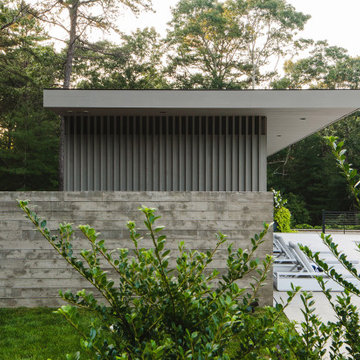929 Billeder af gårdhave i sidehave med et udekøkken
Sorteret efter:
Budget
Sorter efter:Populær i dag
101 - 120 af 929 billeder
Item 1 ud af 3
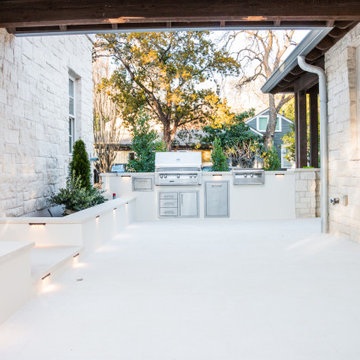
This young family came to us looking to transform their yard into an area where they could easily entertain their guests. They were looking to add a seamless wraparound patio that meshed with the look of their existing home and garage. Concrete was chosen as the base of the patio, and was then topped with limestone slabs. A short retaining wall was added along the edge of the patio in the back to give the space more definition. Raised planters along the garage and a custom outdoor kitchen extend their living space to the outdoors. The designer chose to add lighting along the edge of the retaining wall giving the space a low, warm blanket of light. Bougainvillea was planted along the garage climbing upwards, providing a pop of color against the light coloring of the home. Holly trees were chosen to line the backyard fence, as well as the side yard along the street. This helped to provide a green wall of privacy and soften the stone facade.
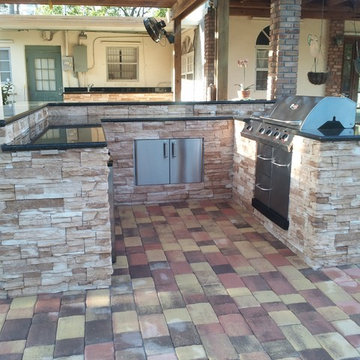
This "U" shape outdoor kitchen with raised Bar, stacked stone and dark granite over paver flooring is an amazing way to complement your beautiful backyard when you have a smaller patio.
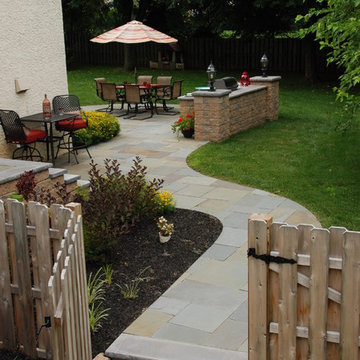
The patio can be entered via the pathway of flagstone pavers that match the patio. It leads directly to the dining space.
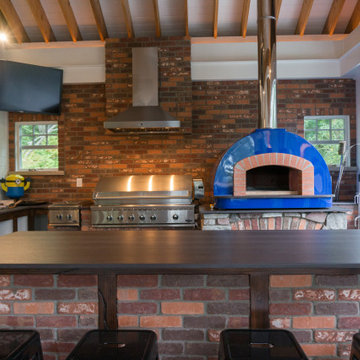
If you enjoy the outdoors, this four season room closes up with storm shutters to keep it warm and toasty in the winter time, while your grilling steaks and cooking pizzas.
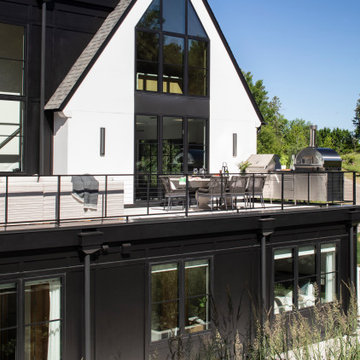
An inspired mix of ORIJIN STONE’s porcelain paving and custom-crafted natural stone, can be found at this striking “Modern European” Orono, MN home. Bright “sky” colored porcelain, beautifully trimmed with a warm grey Indiana Limestone, is found at the dramatic entrance, around the expansive pool and patio areas, in the luxurious pool house suite and on the rooftop deck. Also featured is ORIJIN's exclusive Alder™Limestone wall stone.
Architecture: James McNeal Architecture with Angela Liesmaki-DeCoux
Builder: Hendel Homes
Landscape Design & Install: Topo Landscape Architecture
Interior Design: VIVID Interior
Interior Tile Installer: Super Set Tile & Stone
Photography: Landmark Photography & Design
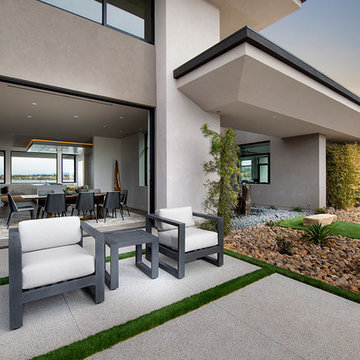
The Estates at Reflection Bay at Lake Las Vegas Show Home Patio and Dining Room
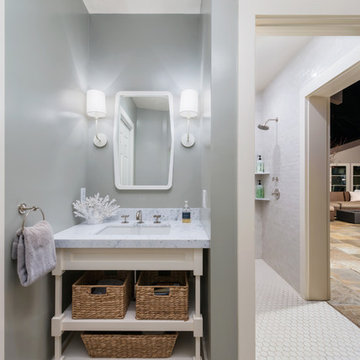
Designed to compliment the existing single story home in a densely wooded setting, this Pool Cabana serves as outdoor kitchen, dining, bar, bathroom/changing room, and storage. Photos by Ross Pushinaitus.
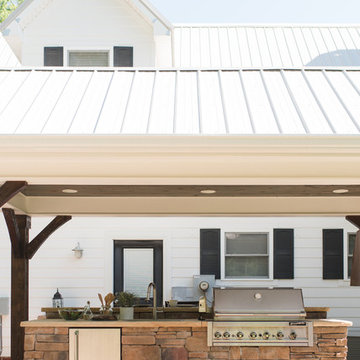
Beautiful covered outdoor kitchen includes a stone island with grill, sink, and refrigerator on one side, and a raised bar with seating on the other.
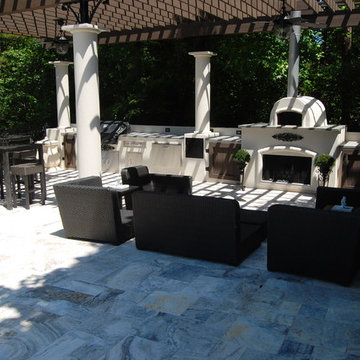
This contemporary space makes me feel right at home. I wish the lighting would have been slightly better to bring out the travertine stone flooring here but I still think you get the feel for the outdoor room as a whole.
Materials used here all flow into one another well. You'll notice the flooring has some deep veigns of color but those colors while dark in spots are still muted, right. The color of the stucco and the granite meld into one another very well.
It all creates a light and friendly feel and with all of the seating I'd say there was no shortage of people willing to come over and enjoy this area. Bravo on the design and the color selections, this tonal look isn't simple to pull off and the colors have to be just right, I think they nailed it here!
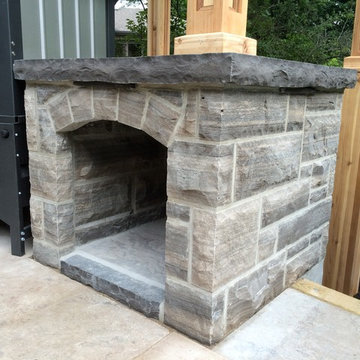
Hand dressed Wiarton building stone was used to build this outdoor space. An arched accent in the firewood storage shows the detail and care taken in this project. Under the thick Ebel natural stone cap are LED downlighting further highlight the stonework yet stay hidden beneath the cap
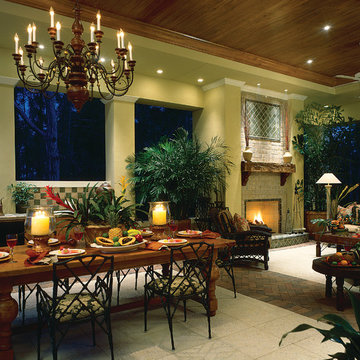
The Sater Design Collection's luxury, Mediterranean home plan "Colony Bay" (Plan #6928). http://saterdesign.com/product/colony-bay/
929 Billeder af gårdhave i sidehave med et udekøkken
6
