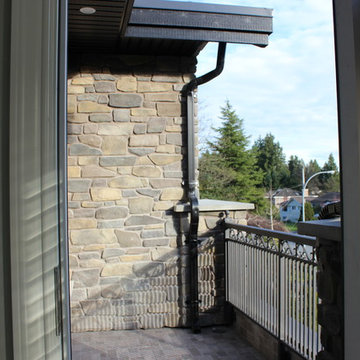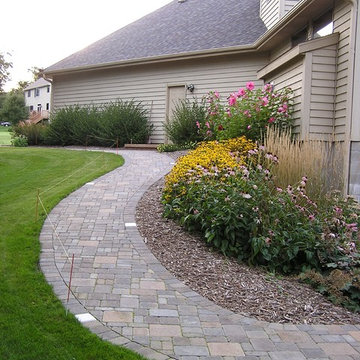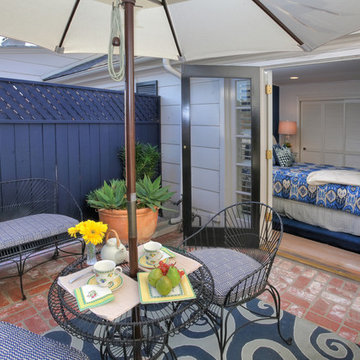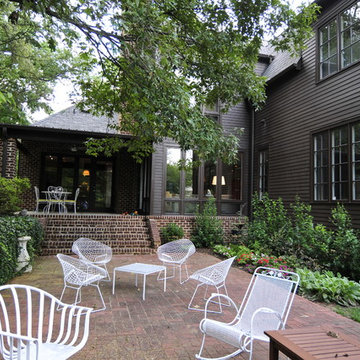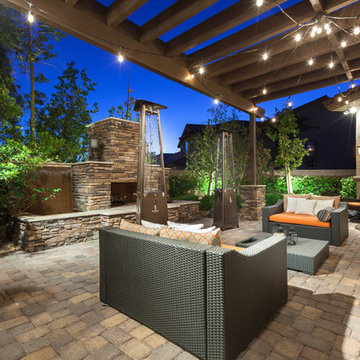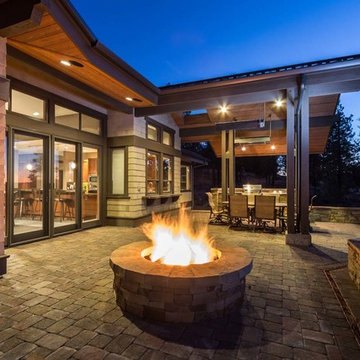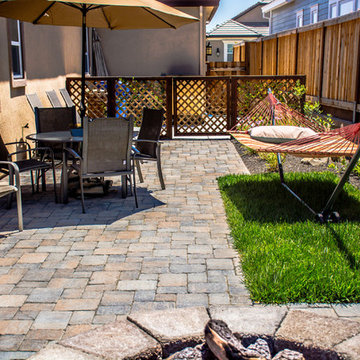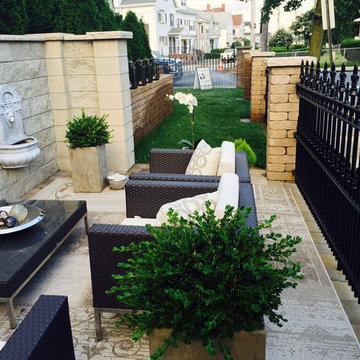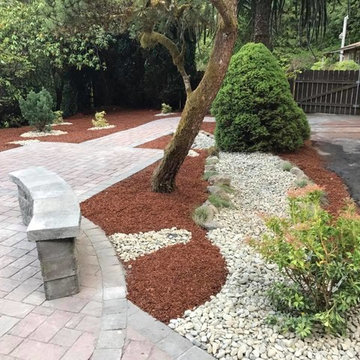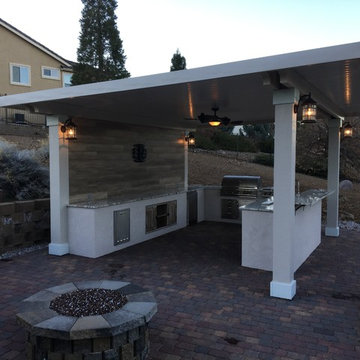523 Billeder af gårdhave i sidehave med fortovstegl
Sorteret efter:
Budget
Sorter efter:Populær i dag
141 - 160 af 523 billeder
Item 1 ud af 3
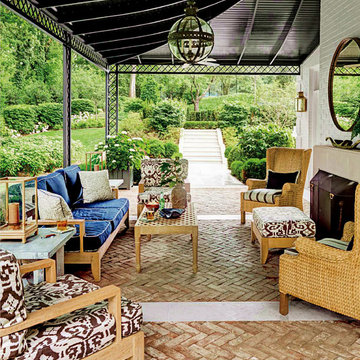
The Family Room opens to the Covered Patio through wide double French Doors. The ceiling of the Patio was fabricated from curved steel members supporting a bead-board ceiling painted black to give the feeling of being under a large umbrella. The furniture is comfortable and inviting. Interior Design by Markham Roberts. Thomas Loof photography.
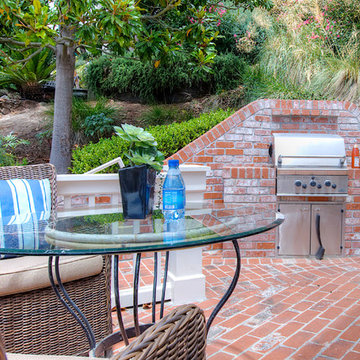
Cape Cod style with spectacular views of San Francisco and the Bay around to Mount Tamalpais. Sumptuous master suite with private terrace overlooking the Bay. Just one block from the Town of Tiburon and ferry to San Francisco, this custom built home provides an easy flow for entertaining with a entertaining terrace and level areas for play or private enjoyment. The desirable close to town location makes this an ideal view home.
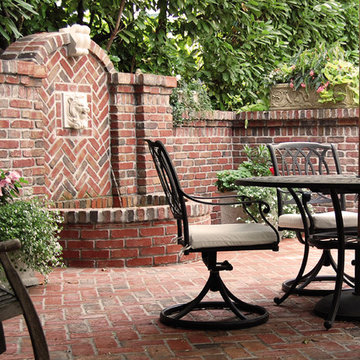
Traditional brick patio and water feature enclosed within a decorative brick wall.
Ecotone Environmental
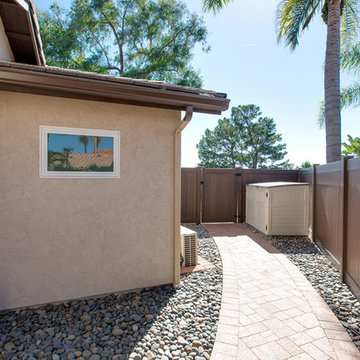
With home prices rising and residential lots getting smaller, this Encinitas couple decided to stay in place and add on to their beloved home and neighborhood. Retired, but very active, they planned for the golden years while having fun along the way. This Master Suite now fosters their passion for dancing as a studio for practice and dance parties. With every detail meticulously designed and perfected, their new indoor/outdoor space is the highlight of their home.
"We found Kerry at TaylorPro early on in our decision process. He was the only contractor to give us a detailed budgetary bid for are original vision of our addition. This level of detail was ultimately the decision factor for us to go with TaylorPro. Throughout the design process the communication was thorough, we knew exactly what was happening and didn’t feel like we were in the dark. Construction was well run and their attention to detail was a predominate character of Kerry and his team. Dancing is such a large part of our life and our new space is the loved by all that visit."
~ Liz & Gary O.
Photos by: Jon Upson
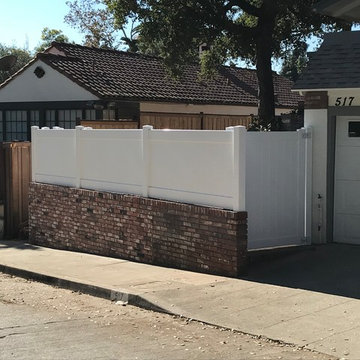
Adding a new staircase from existing deck on the side of the house to a lower lever and creating a 2nd outdoor seating area with built in BBQ
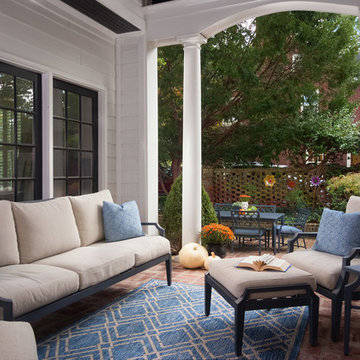
Fresh outdoor patio space with slate blue iron furniture for seating and dining. Neutral cushions with blue accent pillows and rug. Opens into indoor sunroom through large sliding glass doors.
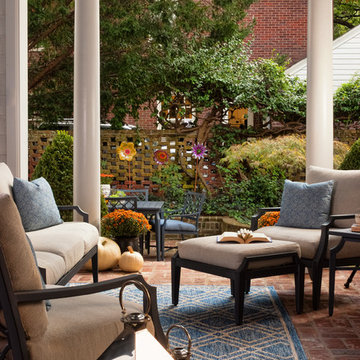
Fresh outdoor patio space with slate blue iron furniture for seating and dining. Neutral cushions with blue accent pillows and rug. Opens into indoor sunroom through large sliding glass doors.
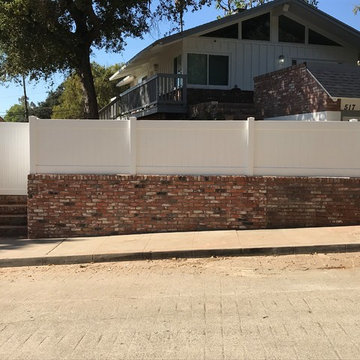
Adding a new staircase from existing deck on the side of the house to a lower lever and creating a 2nd outdoor seating area with built in BBQ
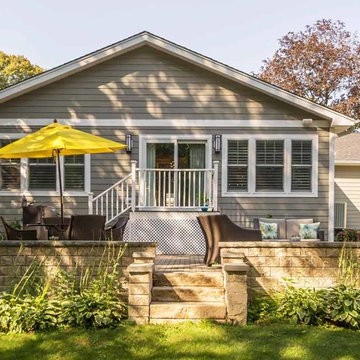
This family of 5 was quickly out-growing their 1,220sf ranch home on a beautiful corner lot. Rather than adding a 2nd floor, the decision was made to extend the existing ranch plan into the back yard, adding a new 2-car garage below the new space - for a new total of 2,520sf. With a previous addition of a 1-car garage and a small kitchen removed, a large addition was added for Master Bedroom Suite, a 4th bedroom, hall bath, and a completely remodeled living, dining and new Kitchen, open to large new Family Room. The new lower level includes the new Garage and Mudroom. The existing fireplace and chimney remain - with beautifully exposed brick. The homeowners love contemporary design, and finished the home with a gorgeous mix of color, pattern and materials.
The project was completed in 2011. Unfortunately, 2 years later, they suffered a massive house fire. The house was then rebuilt again, using the same plans and finishes as the original build, adding only a secondary laundry closet on the main level.
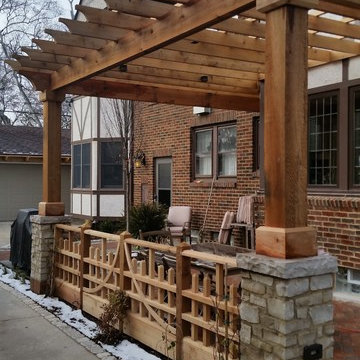
This custom cedar fence reflects some of the details in this Whitefish Bay tudor style home and separates the main dining patio from the adjoining driveway. Masonry pillars with Belden 760 pavers as a sailor border, Brookfield limestone veneer with an Eden cut stone cap support an overhanging cedar pergola which will be painted to match the home.
523 Billeder af gårdhave i sidehave med fortovstegl
8
