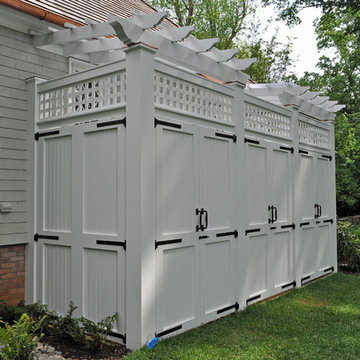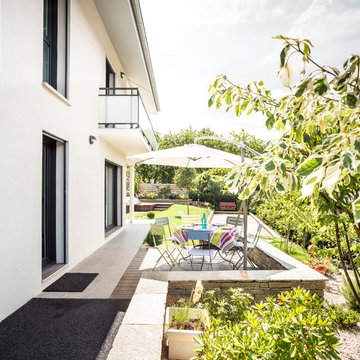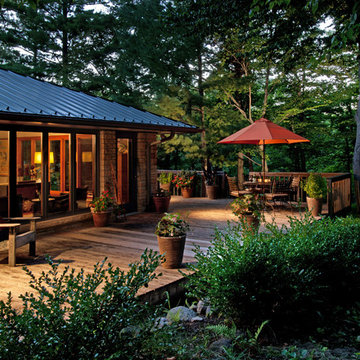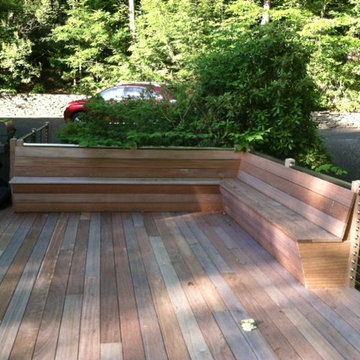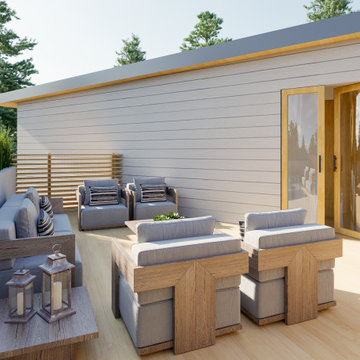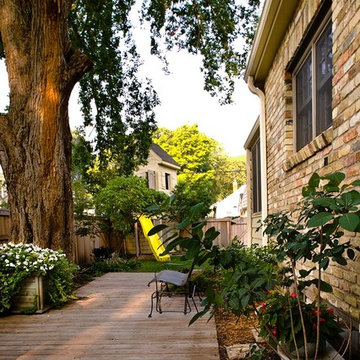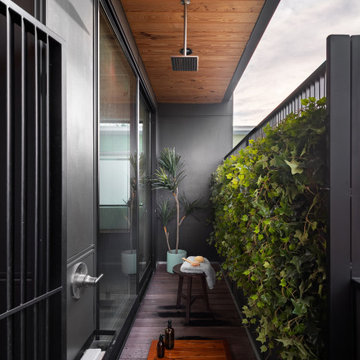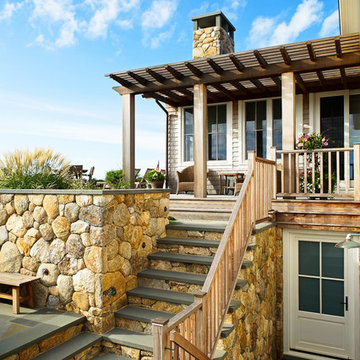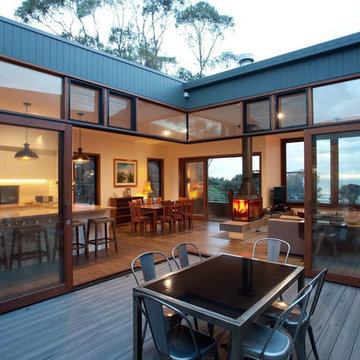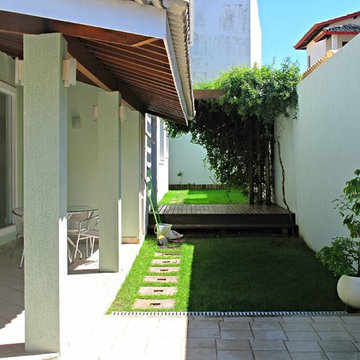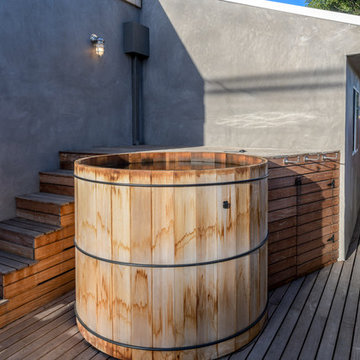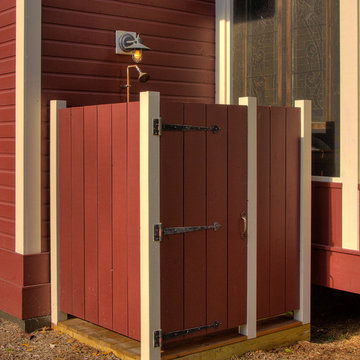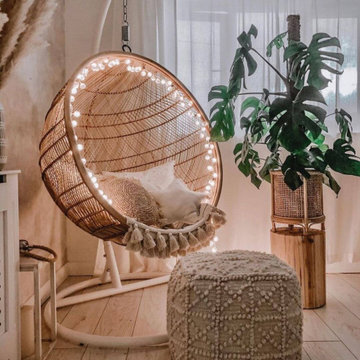648 Billeder af gårdhave i sidehave med terrassebrædder
Sorteret efter:
Budget
Sorter efter:Populær i dag
61 - 80 af 648 billeder
Item 1 ud af 3
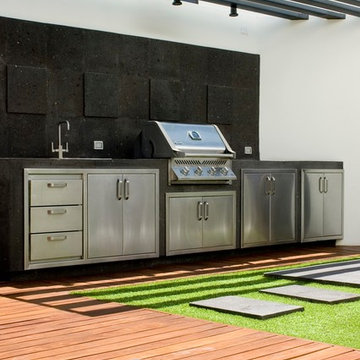
El asador se planeó desde un enfoque compacto pero funcional, sirviendo a su vez como remate visual desde el acceso del patio.
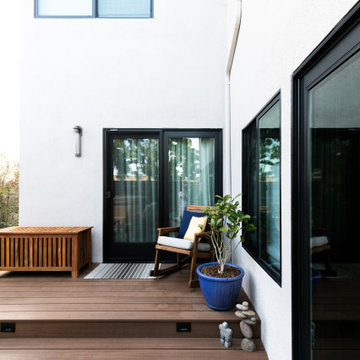
They transformed this side yard patio into a peaceful sanctuary, with the black windows and patio doors as well as the black rocks that fit nicely between the slabs of concrete. Featuring: Ultra™ Series | C650 fiberglass windows and patio doors. They were recommended for their contemporary look, clean lines and beautiful Black Bean color, which was a perfect fit for her client’s style..
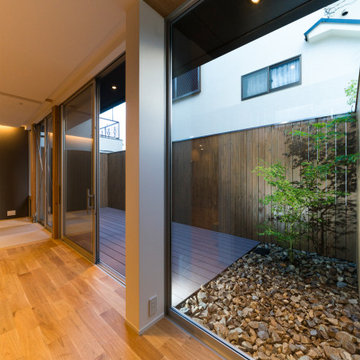
外観は、黒いBOXの手前にと木の壁を配したような構成としています。
木製ドアを開けると広々とした玄関。
正面には坪庭、右側には大きなシュークロゼット。
リビングダイニングルームは、大開口で屋外デッキとつながっているため、実際よりも広く感じられます。
100㎡以下のコンパクトな空間ですが、廊下などの移動空間を省略することで、リビングダイニングが少しでも広くなるようプランニングしています。
屋外デッキは、高い塀で外部からの視線をカットすることでプライバシーを確保しているため、のんびりくつろぐことができます。
家の名前にもなった『COCKPIT』と呼ばれる操縦席のような部屋は、いったん入ると出たくなくなる、超コンパクト空間です。
リビングの一角に設けたスタディコーナー、コンパクトな家事動線などを工夫しました。
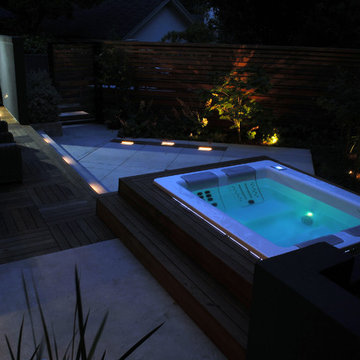
The hot tub patio is designed to provide flexible furnishing options. When open or unfurnished the ground plane details and lighting bring the space alive. This area can also accommodate chaise lounge chairs or larger dining assemblies. The plantings envelop and calm the space.
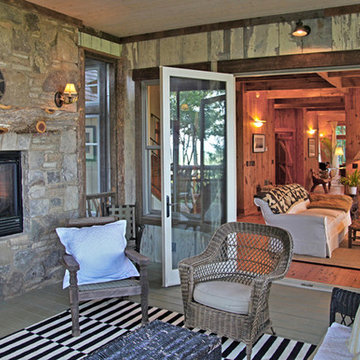
Bark on Locust Mantel. "Heritage Heartpine" reclaimed hardwood flooring in home. "WeatherPlank" faded white reclaimed barn siding. Reclaimed Wood and Natural Materials provided by Appalachian Antique Hardwoods. Home design by MossCreek. Photo by Erwin Loveland.
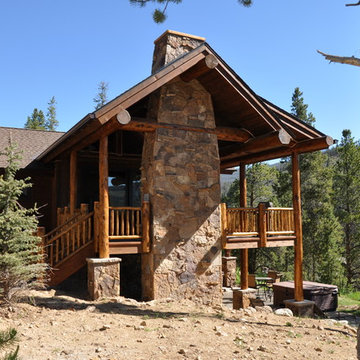
This addition to an existing home in the exclusive Highlands neighborhood in Breckenridge, Colorado features stone and timber surrounding an expansive deck with hot tub and cooking area. This mountain getaway was enhanced greatly through its design to fit the existing home
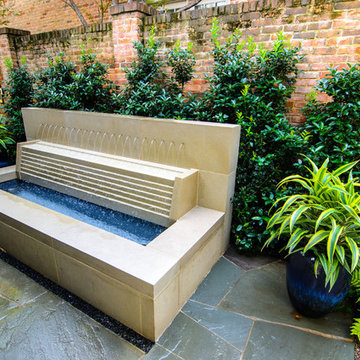
Many years ago we designed and constructed the swimming pool for the previous homeowners at this Highland Park home. The current homeowner was interested in remodeling their side yard to create a new outdoor living area including a custom water feature. Based on their feedback, we were able to design and construct the custom limestone fountain you see here.
648 Billeder af gårdhave i sidehave med terrassebrædder
4
