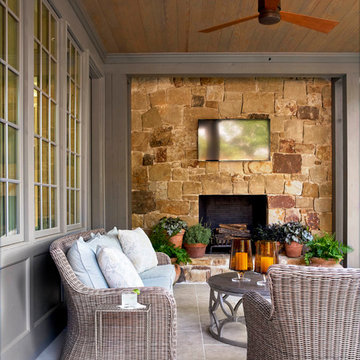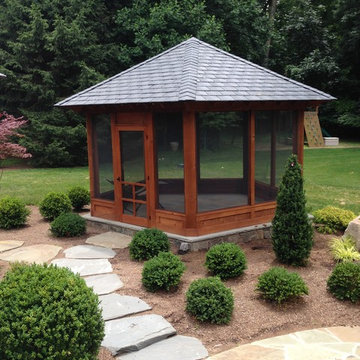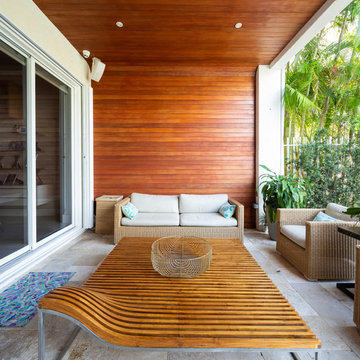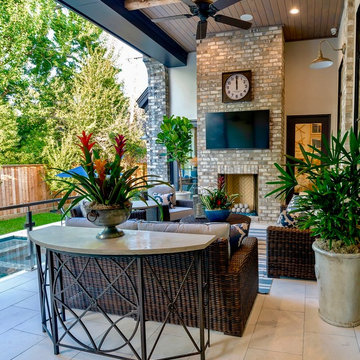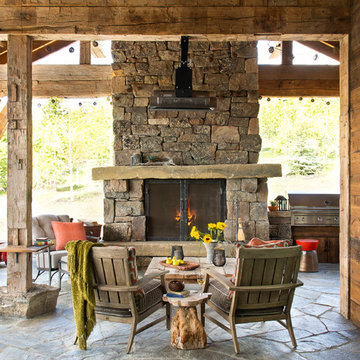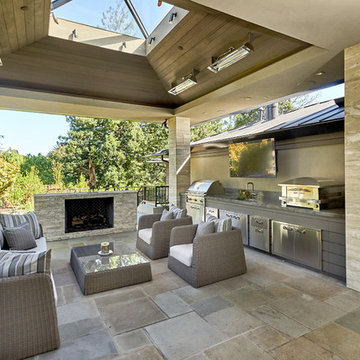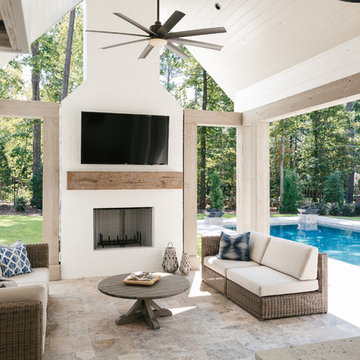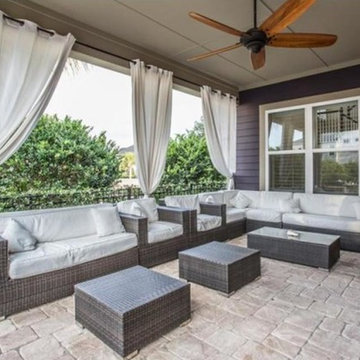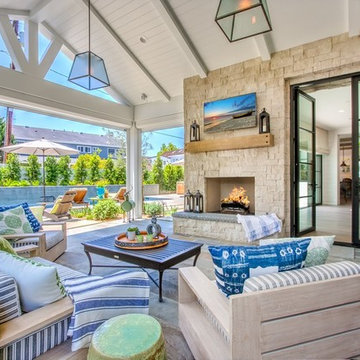8.798 Billeder af gårdhave med belægningssten og tagforlængelse
Sorteret efter:
Budget
Sorter efter:Populær i dag
1 - 20 af 8.798 billeder
Item 1 ud af 3

Builder: John Kraemer & Sons | Architect: Swan Architecture | Interiors: Katie Redpath Constable | Landscaping: Bechler Landscapes | Photography: Landmark Photography

This gourmet kitchen includes wood burning pizza oven, grill, side burner, egg smoker, sink, refrigerator, trash chute, serving station and more!
Photography: Daniel Driensky

Lake Front Country Estate Outdoor Living, designed by Tom Markalunas, built by Resort Custom Homes. Photography by Rachael Boling.

The soaring vaulted ceiling and its exposed timber framing rises from the sturdy brick arched facades. Flemish bond (above the arches), running bond (columns), and basket weave patterns (kitchen wall) differentiate distinct surfaces of the classical composition. A paddle fan suspended from the ceiling provides a comforting breeze to the seating areas below.
Gus Cantavero Photography
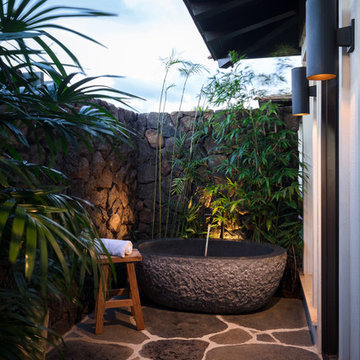
The master bathroom's outdoor shower is a natural garden escape. The natural stone tub is nestled in the tropical landscaping and complements the stone pavers on the floor. The wall mount shower head is a waterfall built into the lava rock privacy walls. A teak stool sits beside the tub for easy placement of towels and shampoos. The master bathroom opens to the outdoor shower through a full height glass door and the indoor shower's glass wall connect the two spaces seamlessly.
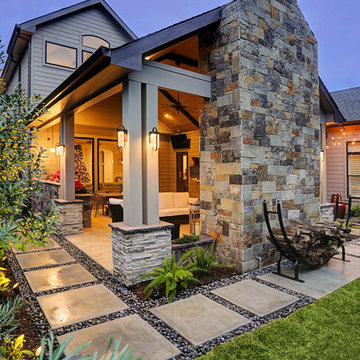
It's Christmas in July!
This homeowner was interested in adding an outdoor space that would be continuous with their
indoor living area. The large windows that separate the 2 spaces allows for their home to have a very open feel. They went with a contemporary craftsman style with clean straight lines in the columns and beams on the ceiling. The stone veneer fireplace, framed with full masonry block,
with reclaimed Hemlock mantle as the centerpiece attraction and the stained pine tongue and
groove vaulted ceiling gives the space a dramatic look. The columns have a stacked stone base
that complements the stone on the fireplace and kitchen fascia. The light travertine flooring is a
perfect balance for the dark stone on the column bases
and knee walls beside the fireplace as
well as the darker stained cedar beams and stones in the fireplace. The outdoor kitchen with
stainless steel tile backsplash is equipped with a gas grill
and a Big Green Egg as well as a fridge
and storage space. This space is 525 square feet and is the perfect spot for any gathering. The
patio is surrounded by stained concrete stepping stones with black star gravel. The original
second story windows were replaced with smaller windows in order to allow for a proper roof pitch.
TK IMAGES
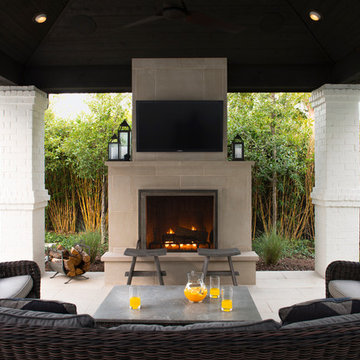
This new covered patio with fireplace was added to the existing backyard. The veneer and flooring are finished with Lueders Limestone. The brick columns and ceiling are designed to match the existing residence.
8.798 Billeder af gårdhave med belægningssten og tagforlængelse
1


