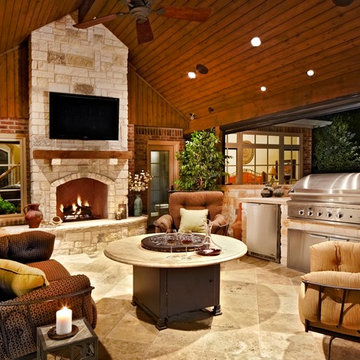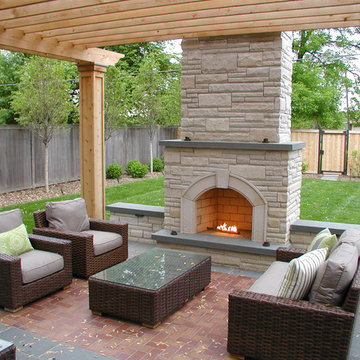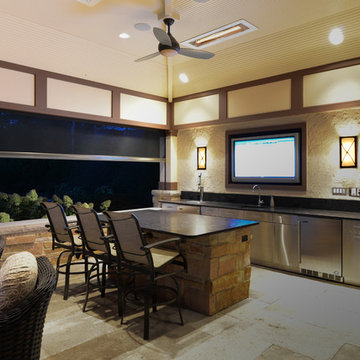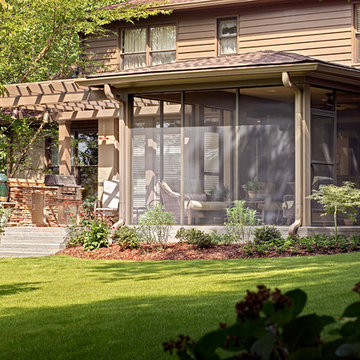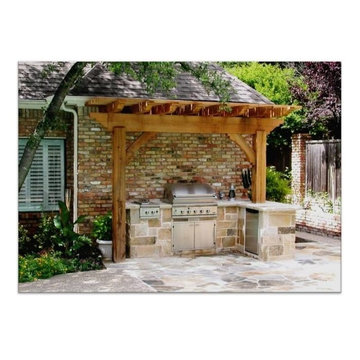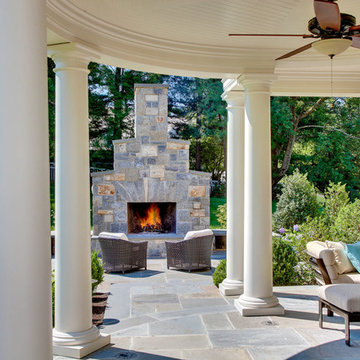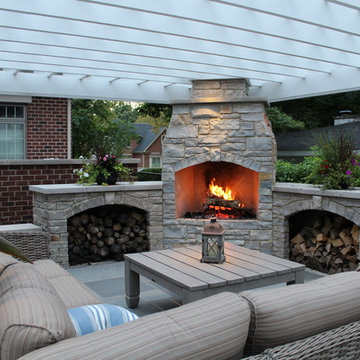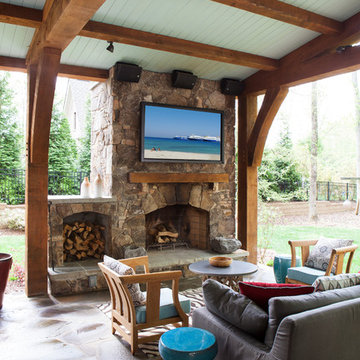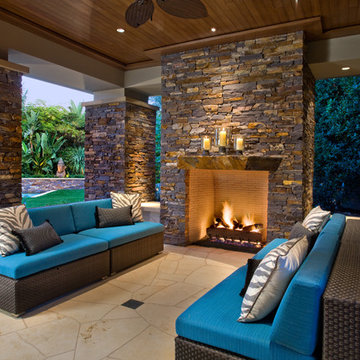20.003 Billeder af gårdhave med belægningssten
Sorteret efter:
Budget
Sorter efter:Populær i dag
161 - 180 af 20.003 billeder
Item 1 ud af 3
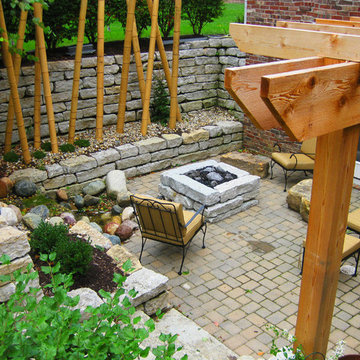
This backyard outdoor living space has a pergola, stone pavers, a fire feature, a water feature, bamboo landscaping, and lots of limestone.
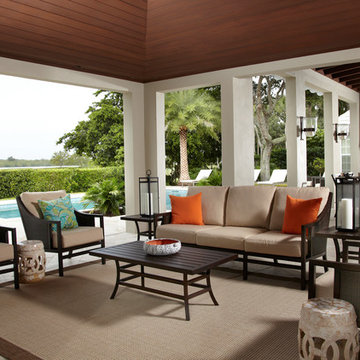
Two different ceiling treatments define these two outdoor rooms. The seating area has a wooden trey ceiling, and the dining and grilling area has exposed beams.
Daniel Newcomb Photography
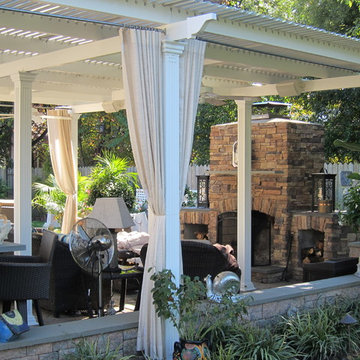
This Louvered Roof install over a flagstone patio creates indoor/outdoor living space beside the homeowner's in ground pool. The fireplace adds a cozy touch for cool evenings and the curtains provide an element of privacy . The aluminum louvers close for rainy days and shade.
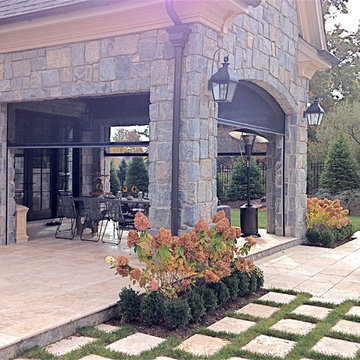
This outdoor living space is has motorized Phantom Screens recessed into the openings to create a bug free environment at the tough of a button.
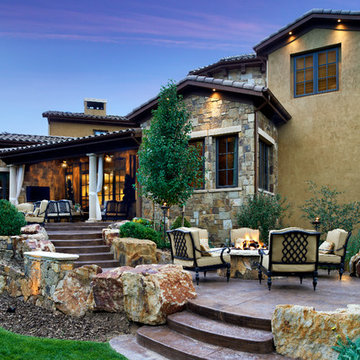
This back yard was designed to include multi-level sitting areas. Patio constructed with stamped concrete, Gold-Ore Boulders used for retaining lower area. Gas Fire pit makes for focal point of lower area. Littleton, Colorado.
Photo: Ron Ruscio
Browne and Associates Custom Landscapes.
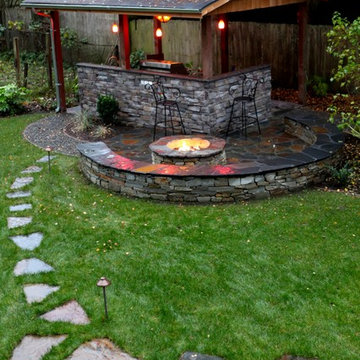
This is an outdoor pavilion which houses a kitchen complete with sink, hot water, grill, side burner, fridge. All operated with LP Gas and the fire pit is connected as well. What fun!
Check out Puget Sound Playback for your photo needs!
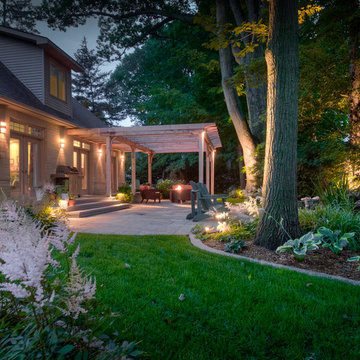
With the goal of enhancing the connection between interior and exterior, backyard and side yard, and natural and man-made features, Partridge Fine Landscapes Ltd. drew on nature for inspiration. We worked around one of Oakville’s largest oak trees introducing curved braces and sculpted ends to an organic patio enhanced with wild bed lines tamed by a flagstone mowing strip. The result is a subtle layering of elements where each element effortlessly blends into the next. Linear structures bordered by manicured lawn and carefully planned perennials delineate the start of a dynamic and unbridled space. Pathways casually direct your steps to and from the pool area while the gentle murmur of the waterfall enhances the pervading peace of this outdoor sanctuary.
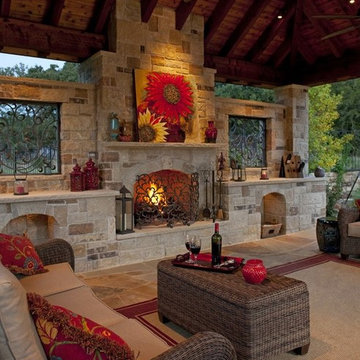
Custom built arbors are the first step in transforming your back yard into a useable area. A properly built arbor will provide the necessary retreat from the hot summer sun as well as creating a nice cozy feel in the evenings. Strategically placed lighting, fans, heaters and misters allow for year round use of your living area.
Originally called summerhouses, cabanas have emerged as one of today’s most desired outdoor living requirements. We create structures that serve as great gathering places including grill stations, fireplaces and even that special place for the TV.
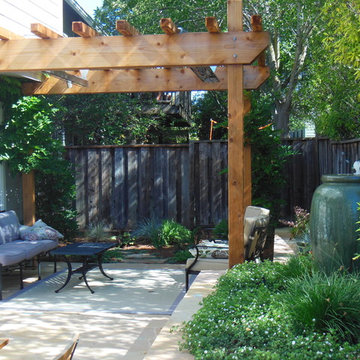
A flagstone patio with raised planting beds veneered in natural stone create a big impact in this small backyard. An arbor with supporting a wisteria vine and accessorized with heating units creates an ideal sitting area. A spill pot fountain adds ambiance.
Wildflower Landscape Design-Liz Ryan
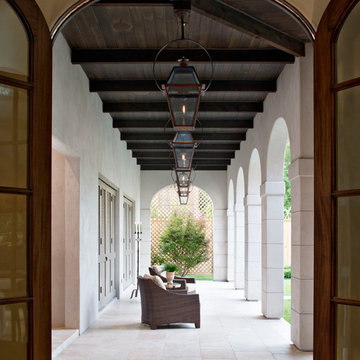
Photo Credit: Chipper Hatter
Architect: Kevin Harris Architect, LLC
Builder: Jarrah Builders
Outdoor loggia accompany with architectural arch design, dark wood beams and bronze finish lightings in a single symmetry.
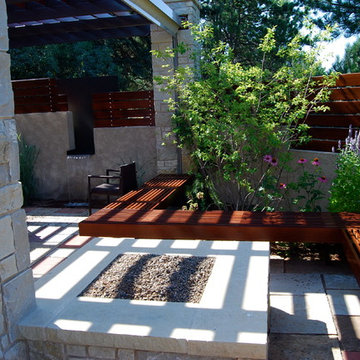
This contemporary terrace called for making the most of a sloped side area, used primarily for relaxed outdoor dining and entertaining. A custom water feature falling into an invisible basin created a calming white noise next to the large dining area. a custom shade structure over the dining area created shade and will soon be supporting vines to create a true covered outdoor room. Simple seating around the perimeter of the space allows a large number of guests to sit comfortably and to enjoy either the falling water or a gas fire feature. The perennial plantings complement the contemporary, clean lines of the space, and the natural stone hardscaping introduces an organic and softened note.
20.003 Billeder af gårdhave med belægningssten
9
