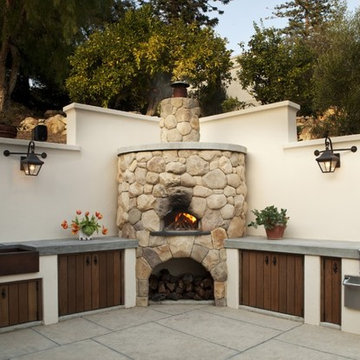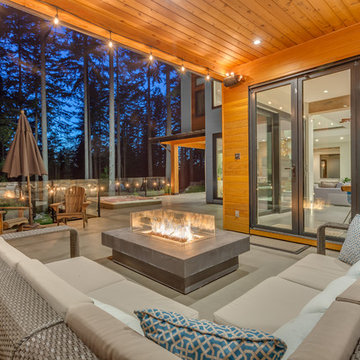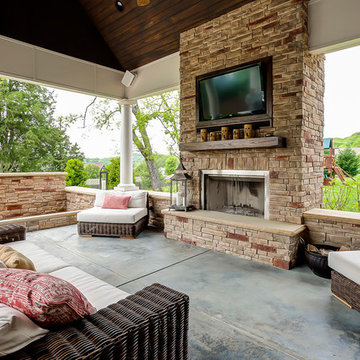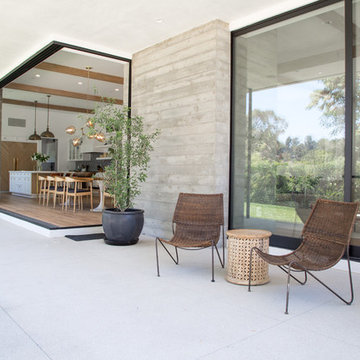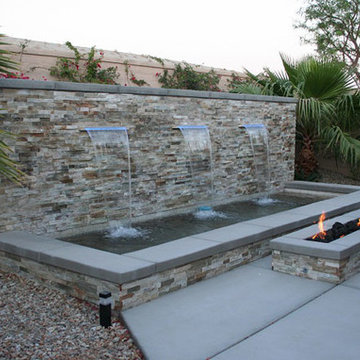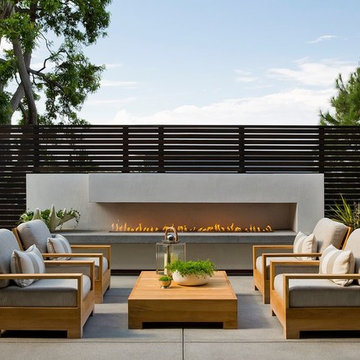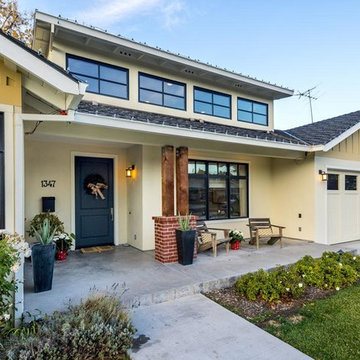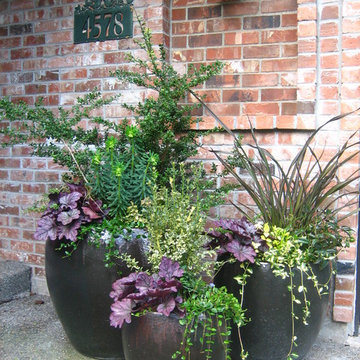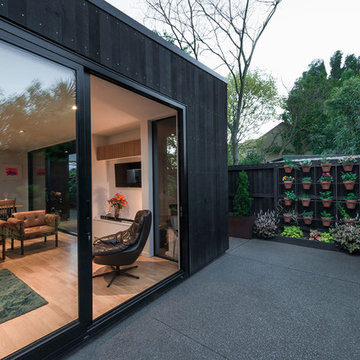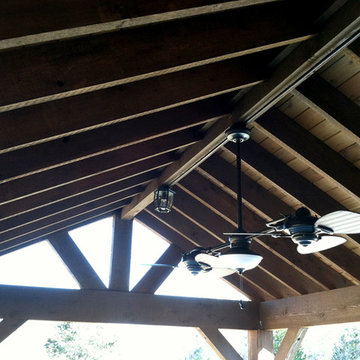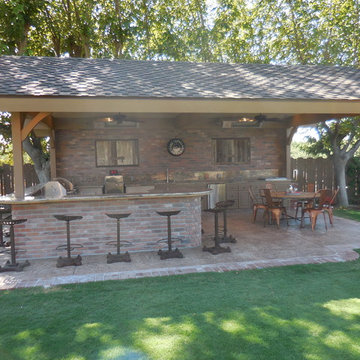27.156 Billeder af gårdhave med betonplader og mønstret beton
Sorteret efter:
Budget
Sorter efter:Populær i dag
81 - 100 af 27.156 billeder
Item 1 ud af 3
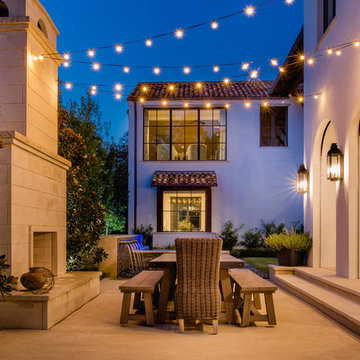
This beautiful outdoor dining area can be enjoyed year round with the large outdoor fireplace to keep you warm in the cooler months. Outdoor string lights give the space a nice warm and inviting ambiance.
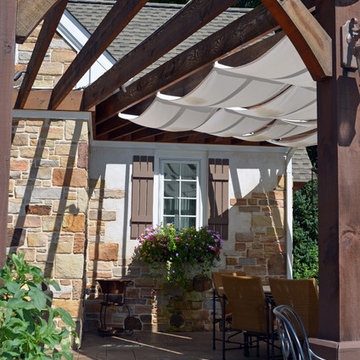
Changing room window detail. To the right is the outdoor dining area with a fabric canopy above to help with sun shading. The seating area and fireplace are to the left. Real stone and stucco with painted custom shutters.
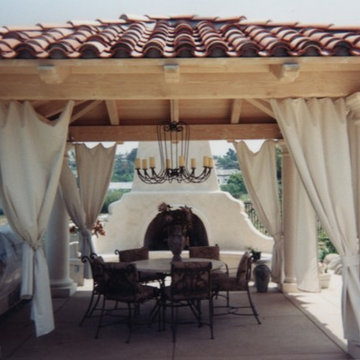
Outdoor Kitchen and Pergola
with Shade Canopy
Designed by Daniel Olson
Installed by Daniels Landscape Inc.
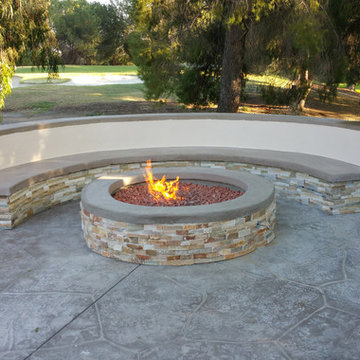
In this project we converted an empty backyard into an Outdoor Living Space.
Including: demolition of existing concrete, pool coping & plaster, grading, drainage infrastructure, new pool equipment, pool plumbing, new stamp concrete, water fountain, custom made fire-pit and sitting area, outdoor kitchen with an enclosure patio, low voltage lights and designed Landscape.
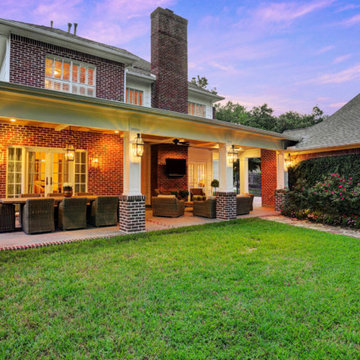
American traditional Spring Valley home looking to add an outdoor living room designed and built to look original to the home building on the existing trim detail and infusing some fresh finish options.
Project highlights include: split brick with decorative craftsman columns, wet stamped concrete and coffered ceiling with oversized beams and T&G recessed ceiling. 2 French doors were added for access to the new living space.
We also included a wireless TV/Sound package and a complete pressure wash and repaint of home.
Photo Credit: TK Images
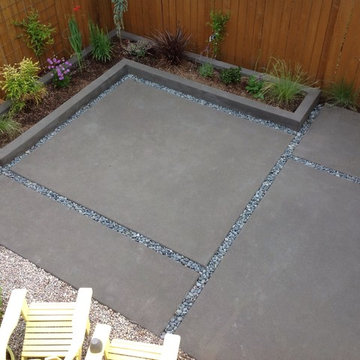
Unusable back ward area transformed into great lounging area in full use daily from the day we complete led. Check out review of Oleary project
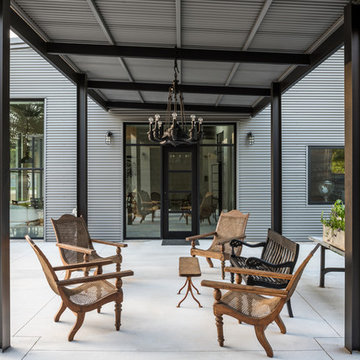
This project encompasses the renovation of two aging metal warehouses located on an acre just North of the 610 loop. The larger warehouse, previously an auto body shop, measures 6000 square feet and will contain a residence, art studio, and garage. A light well puncturing the middle of the main residence brightens the core of the deep building. The over-sized roof opening washes light down three masonry walls that define the light well and divide the public and private realms of the residence. The interior of the light well is conceived as a serene place of reflection while providing ample natural light into the Master Bedroom. Large windows infill the previous garage door openings and are shaded by a generous steel canopy as well as a new evergreen tree court to the west. Adjacent, a 1200 sf building is reconfigured for a guest or visiting artist residence and studio with a shared outdoor patio for entertaining. Photo by Peter Molick, Art by Karin Broker
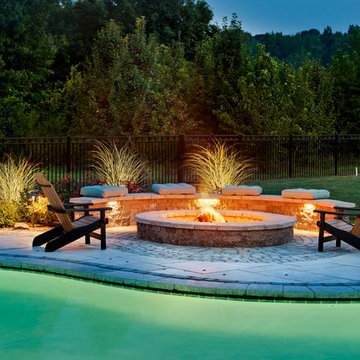
Traditional Style Fire Feature - Custom fire pit using Techo-Bloc's Mini-Creta wall & Portofino cap.
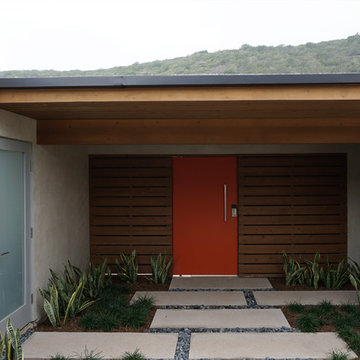
view from entry toward cedar courtyard enclosure and pivot gate
myd studio, inc
27.156 Billeder af gårdhave med betonplader og mønstret beton
5
