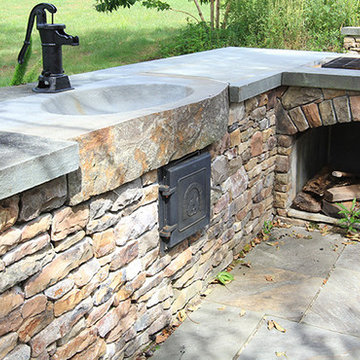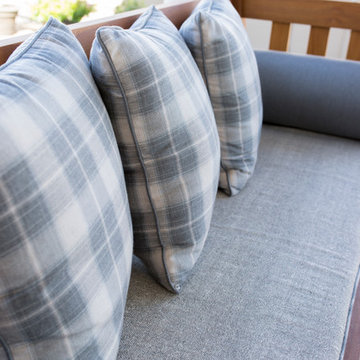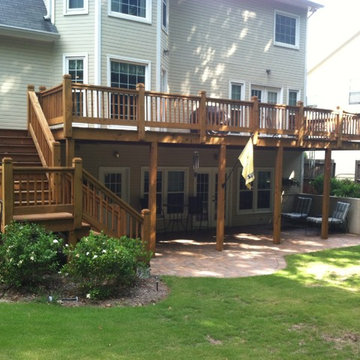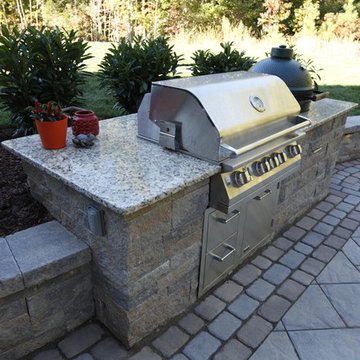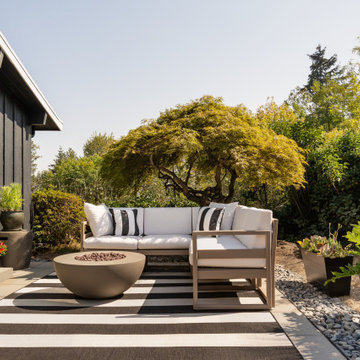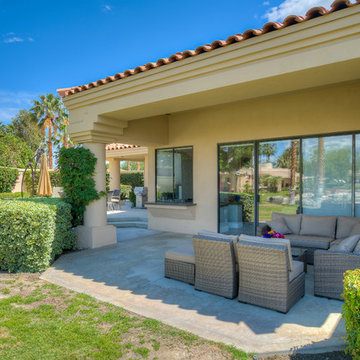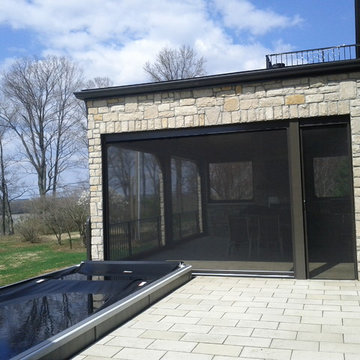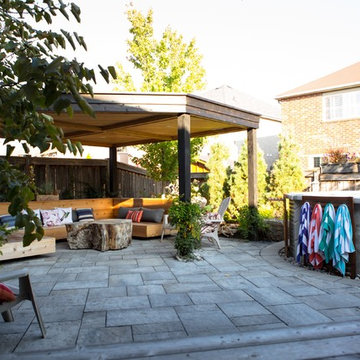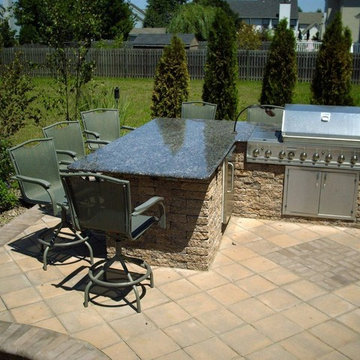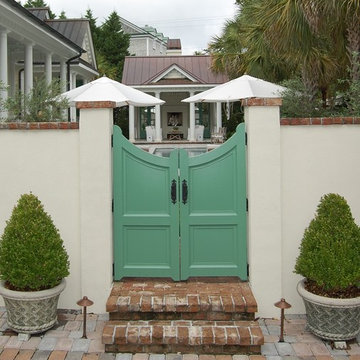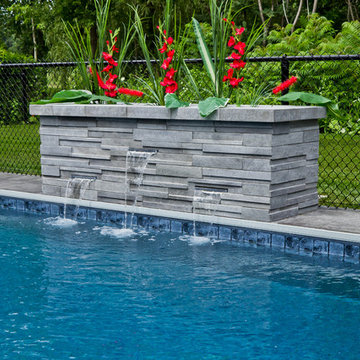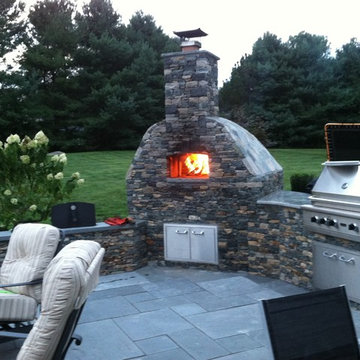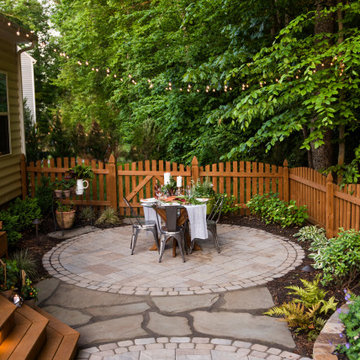5.463 Billeder af gårdhave med betonsten
Sorteret efter:
Budget
Sorter efter:Populær i dag
201 - 220 af 5.463 billeder
Item 1 ud af 3
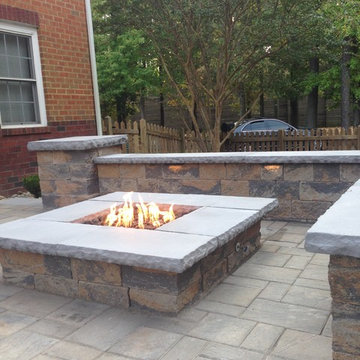
Clients desire was to have additional patio space to include a seating wall, increased paver space and a fire pit. We decided to install a natural gas fire pit with lava rock. We installed LED landscape lighting for increased night time enjoyment.
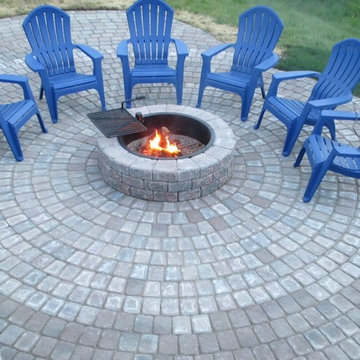
Wonderful place to make memories around the fire.
Patios and Fire Pits go well together..
nwlandscapedesign.com
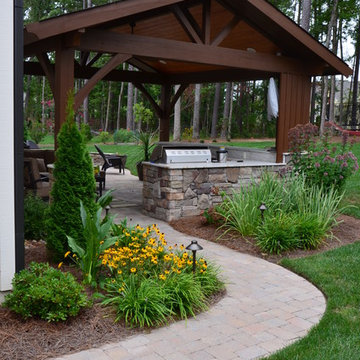
Cary, NC outdoor living space © 2012 Ben Case, Down to Earth Designs, Inc.
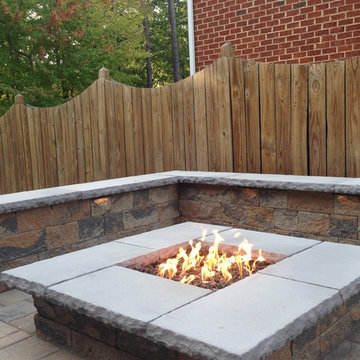
Clients desire was to have additional patio space to include a seating wall, increased paver space and a fire pit. We decided to install a natural gas fire pit with lava rock. We installed LED landscape lighting for increased night time enjoyment.
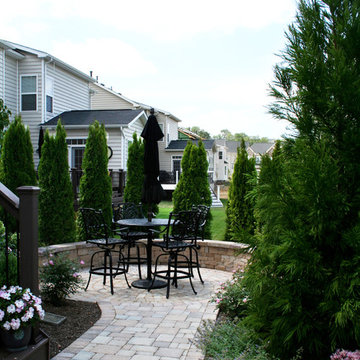
A smaller dining area was created to the far side of the property. This space provides an intimate space for a small gathering and is also surrounded with evergreen screening and summer flowering roses and perennials.
This Unilock paver patio was designed and installed by Coastal Masonry. Large Beacon Hill Flagstone pavers were used for the field (a mixture of two colors) and Hollandstone rustic red brick pavers were installed as an accent border.
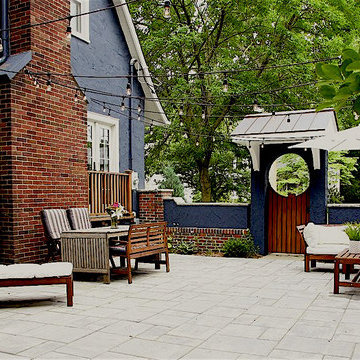
A new garden wall, gate, and private courtyard/patio creates a new focus for the site plan, and links the home and carriage house with a great space for parties and relaxation. Original brick, stucco and mortar from old tudor house was carefully matched for the new work. A copper roof overhangs the mahogany gate.
5.463 Billeder af gårdhave med betonsten
11
