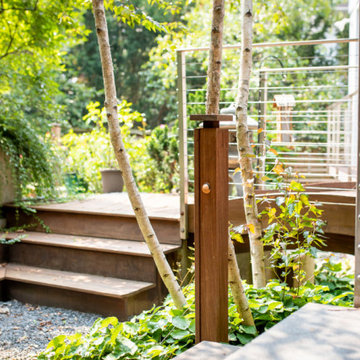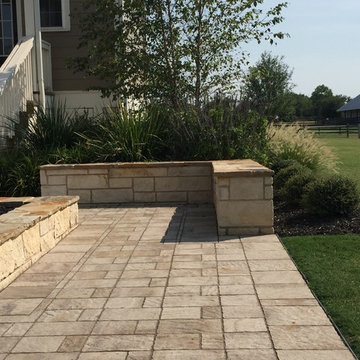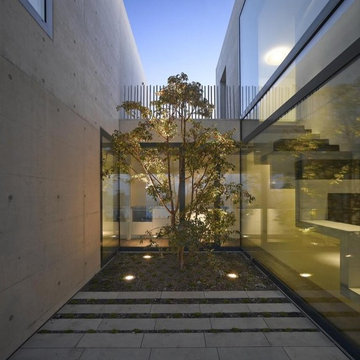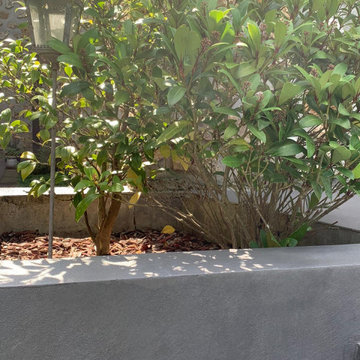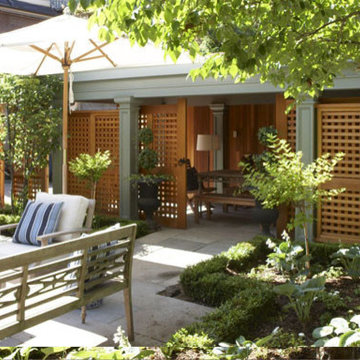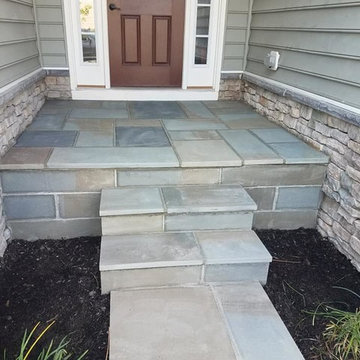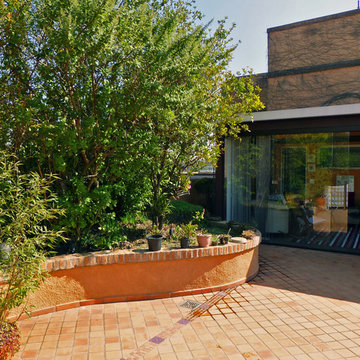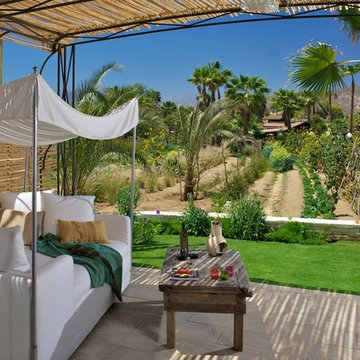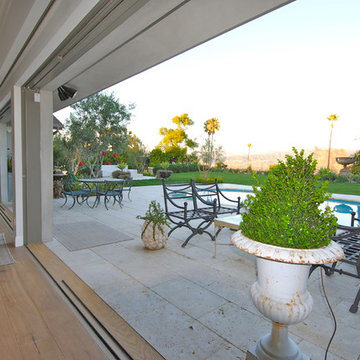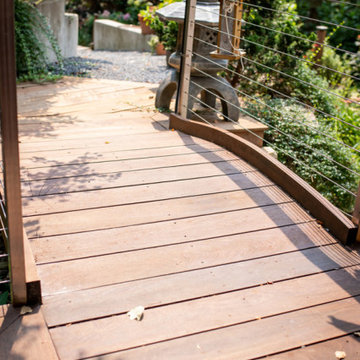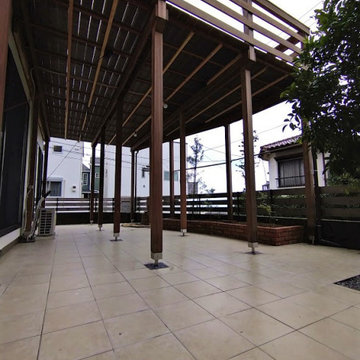160 Billeder af gårdhave med en grøntsagshave
Sorteret efter:
Budget
Sorter efter:Populær i dag
61 - 80 af 160 billeder
Item 1 ud af 3
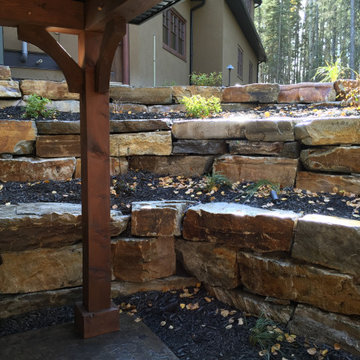
A picture of just some of the 500 tons of rock that we brought in to construct these walls. Notice the slab steps leading to the house. These 3 walls take up over 10' of grade change!!
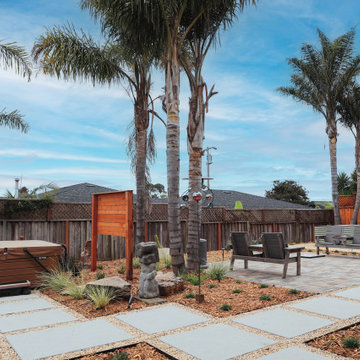
Coastal backyard with custom wood structure, planter boxes, hot tub and seating area. This project incorporates relaxation with sustainability.
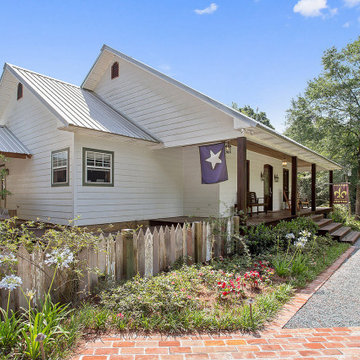
This country residence was a retreat away from the city for the clients. Design of the spaces was to reflect the local area and create a rustic paradise. Design elements include a free-standing outdoor structure with wrap around lanai, custom gunite lap pool, new patio spaces, block retaining wall, side and front entry courts and southern traditional landscape throughout. This project was completed over several years and in several phases.
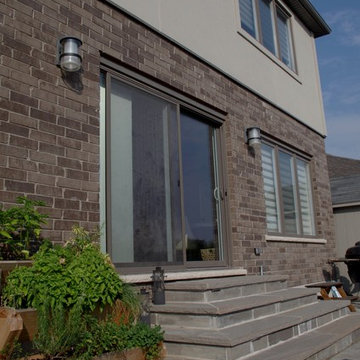
Natural stone was used on these steps from the patio door which matches the coping around the pool. Wide steps with lighting and a landing at the top make this an easy transition from indoors to out.
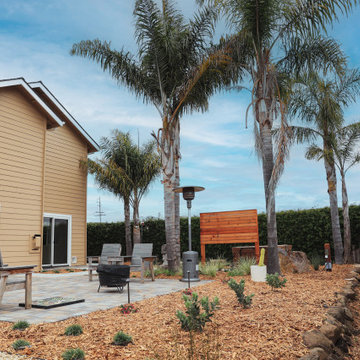
Coastal backyard with custom wood structure, planter boxes, hot tub and seating area. This project incorporates relaxation with sustainability.
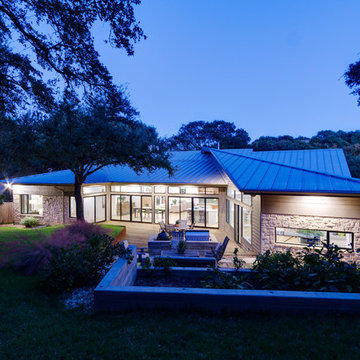
Exterior space is built to solve rainwater drainage with a terraced garden and to capture the North light in the studio addition.
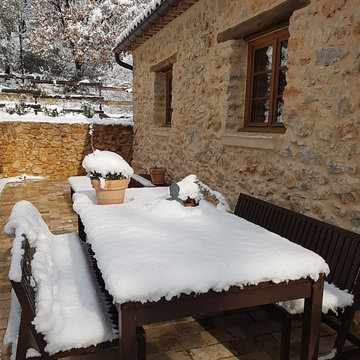
Aménagement complet et décoration d'une ancienne bergerie aux murs en pierre auparavant entièrement réhabilitée.
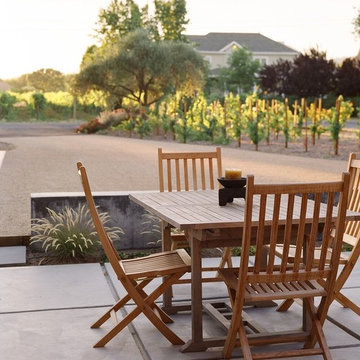
chadbourne + doss architects has designed the Vineyard Residence that opens to the micro vineyard and olive orchard on the site. This 2,500 square foot house includes a detached garage and studio structure.
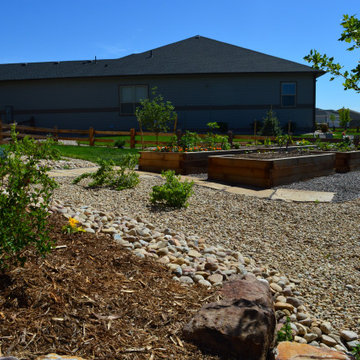
This western style project incorporates large patio spaces with different uses separated by landscape areas. The large outdoor dining area is covered by a pergola. The gas fire pit patio allows for plenty of seating. The gathering area has overhead patio lighting
160 Billeder af gårdhave med en grøntsagshave
4
