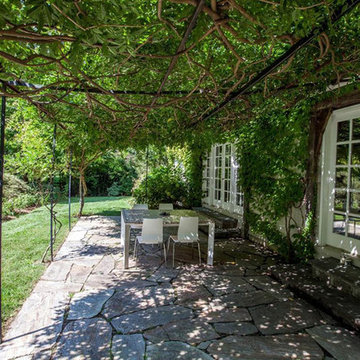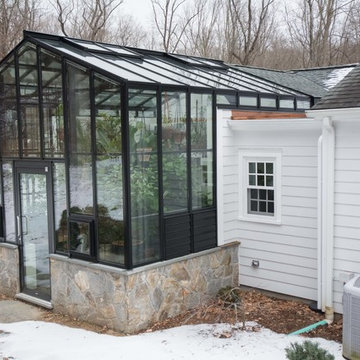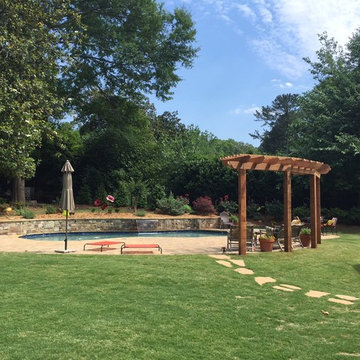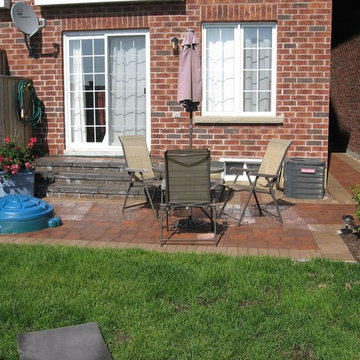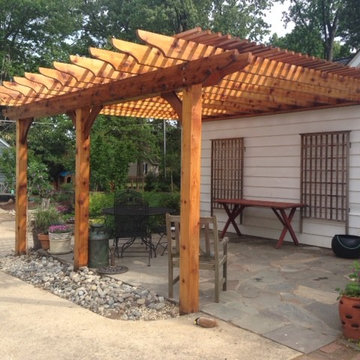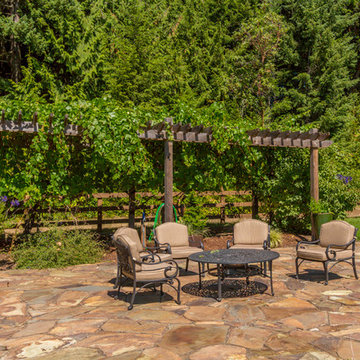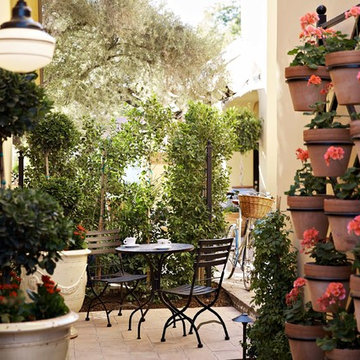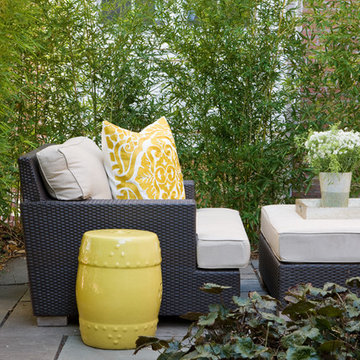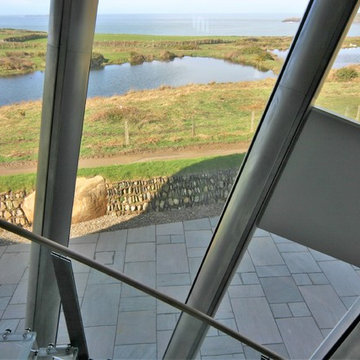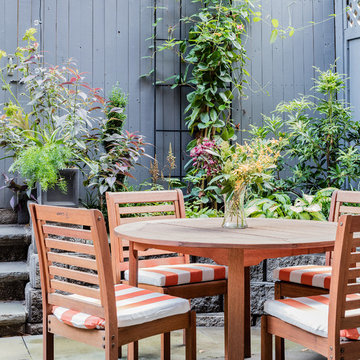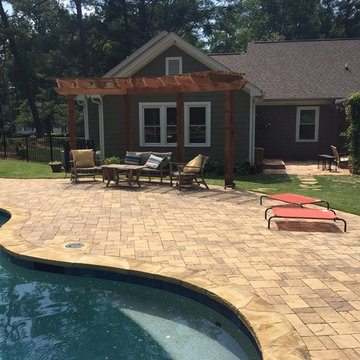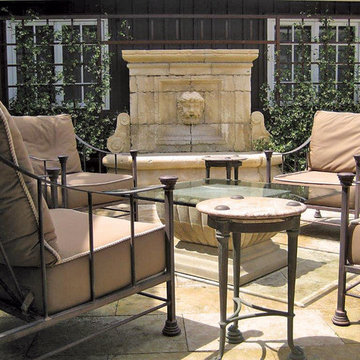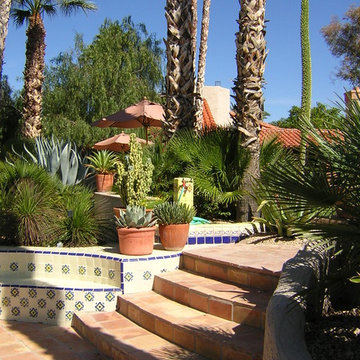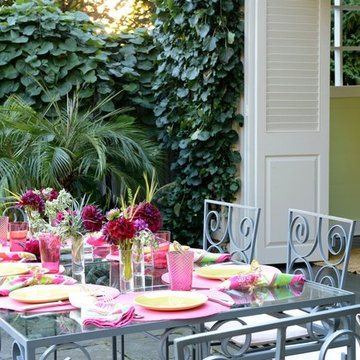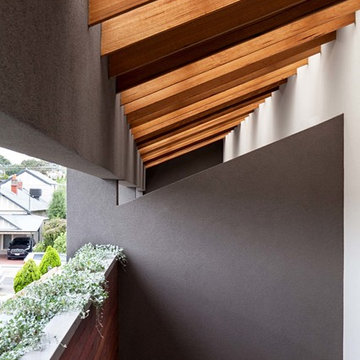260 Billeder af gårdhave med en vertikal have og belægningssten
Sorteret efter:
Budget
Sorter efter:Populær i dag
101 - 120 af 260 billeder
Item 1 ud af 3
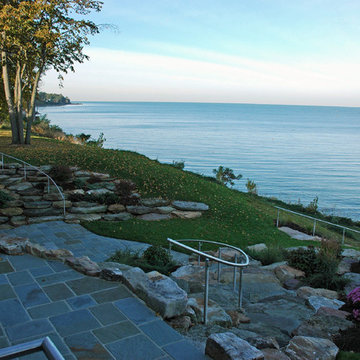
View showing edge of upper bluestone patio. Natural stone 'stairs' lead to lower level bluestone patio (on left) and to a fire pit area (to the right). Full views of Lake Erie.
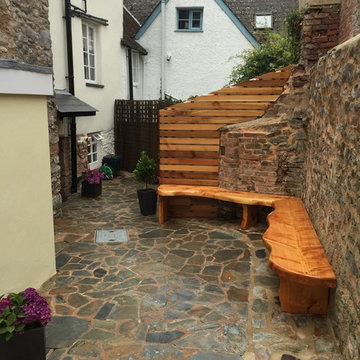
Redesign of courtyard with space saving seating made from Macrocarpa which has a very high natural oil content. Finely sanded and received 10 coats of oil and 2 coats of yacht varnish.
cleaned and exposed stone wall and brick work and sealed to give a enhanced look.
Cedar cladding to cover concrete block wall which was painted white, cedar finely sanded and finished in oil.
Also with a floating bench and painted walls to help freshen the ambience.
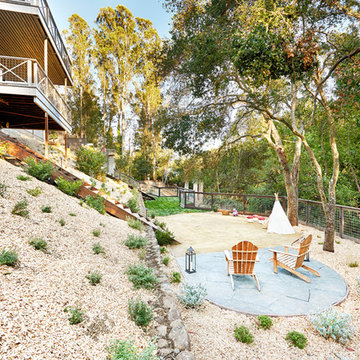
Today’s Vintage Farmhouse by KCS Estates is the perfect pairing of the elegance of simpler times with the sophistication of today’s design sensibility.
Nestled in Homestead Valley this home, located at 411 Montford Ave Mill Valley CA, is 3,383 square feet with 4 bedrooms and 3.5 bathrooms. And features a great room with vaulted, open truss ceilings, chef’s kitchen, private master suite, office, spacious family room, and lawn area. All designed with a timeless grace that instantly feels like home. A natural oak Dutch door leads to the warm and inviting great room featuring vaulted open truss ceilings flanked by a white-washed grey brick fireplace and chef’s kitchen with an over sized island.
The Farmhouse’s sliding doors lead out to the generously sized upper porch with a steel fire pit ideal for casual outdoor living. And it provides expansive views of the natural beauty surrounding the house. An elegant master suite and private home office complete the main living level.
411 Montford Ave Mill Valley CA
Presented by Melissa Crawford
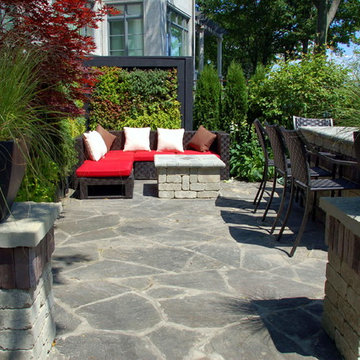
This modern and private outdoor seating area boasts a free standing living wall, built in outdoor coffee table, built in outdoor bar and outdoor pillars all with decorative stone inlays. The patio floor is wet-laid natural stone. The grounds have extensive gardens throughout, all drought tolerant and low maintenance. Landscape Design & Photography by Melanie Rekola
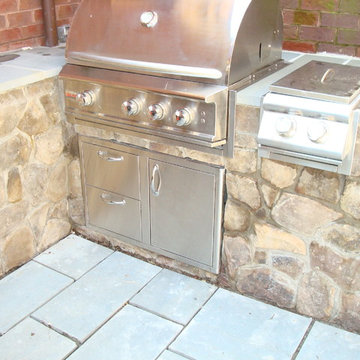
Built in BBQ with flagstone counter top. 3 burner unit with sear burner in rear and dual side burner. Under unit storage with (2) drawers and open cabinet. Cedar lattice and pergola over for privacy
260 Billeder af gårdhave med en vertikal have og belægningssten
6
