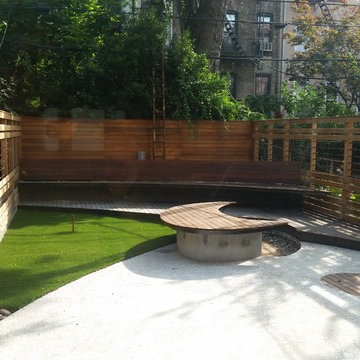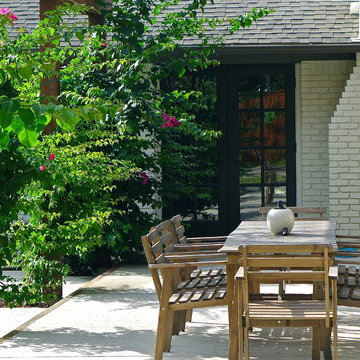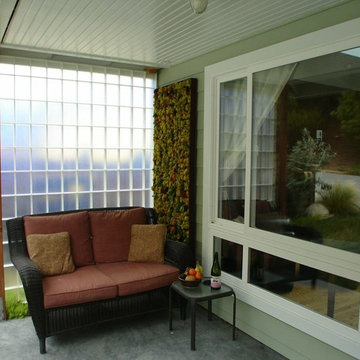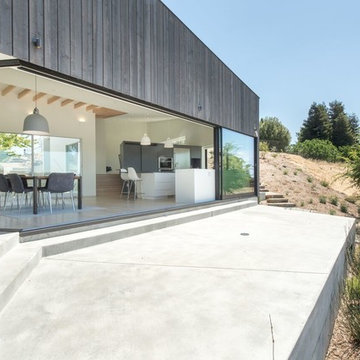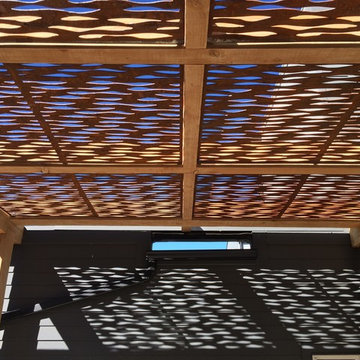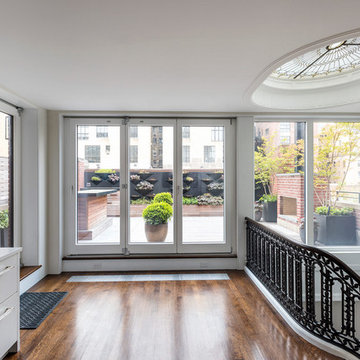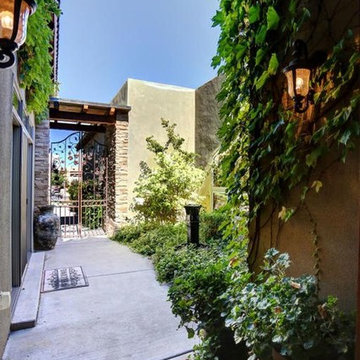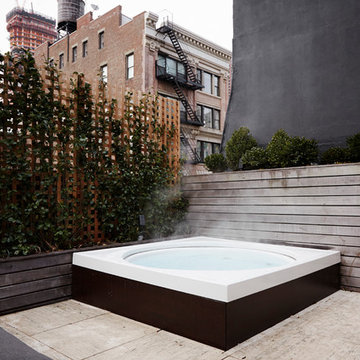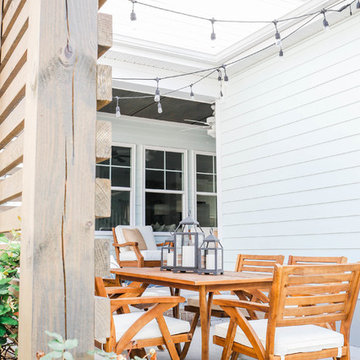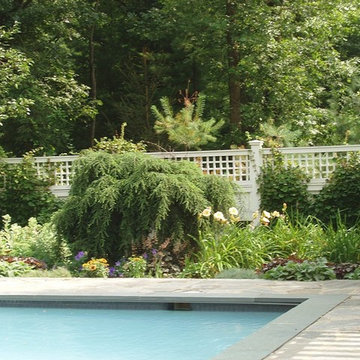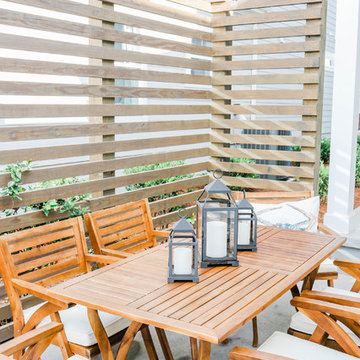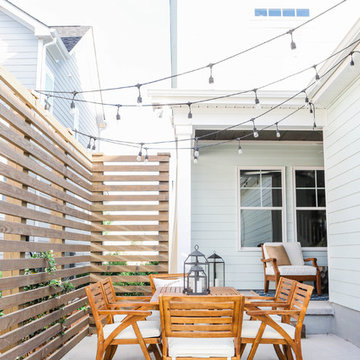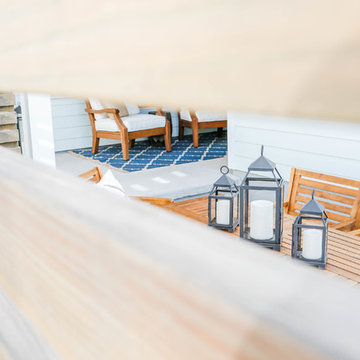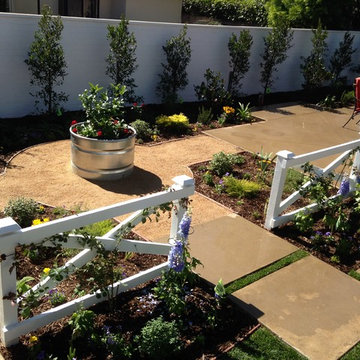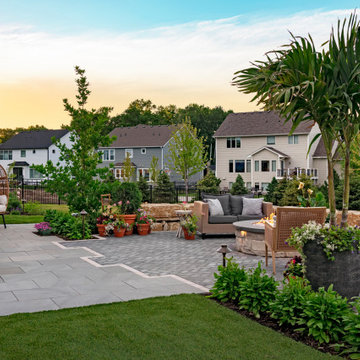86 Billeder af gårdhave med en vertikal have og betonplader
Sorteret efter:
Budget
Sorter efter:Populær i dag
61 - 80 af 86 billeder
Item 1 ud af 3
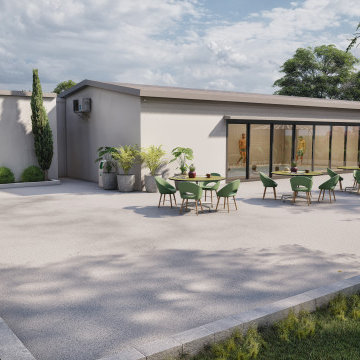
However,3D Exterior Modeling is most, associate degree obligatory part these days, nonetheless, it’s not simply an associate degree indicator of luxury. It is, as a matter of truth, the hub of all leisure activities in one roofing. whereas trying to find homes accessible, one will make sure that their area unit massive edifice centers. Moreover, it offers you some space to participate in health and fitness activities additionally to recreation. this is often wherever specifically the duty of a spa, health clubs, etc is on the market.
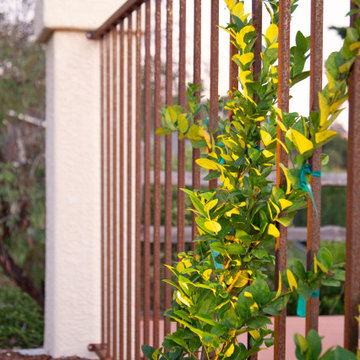
The landscape around this Mediterranean style home was transformed from barren and unusable to a warm and inviting outdoor space, cohesive with the existing architecture and aesthetic of the property. The front yard renovation included the construction of stucco landscape walls to create a front courtyard, with a dimensional cut flagstone patio with ground cover joints, a stucco fire pit, a "floating" composite bench, an urn converted into a recirculating water feature, landscape lighting, drought-tolerant planting, and Palomino gravel. Another stucco wall with a powder-coated steel gate was built at the entry to the backyard, connecting to a stucco column and steel fence along the property line. The backyard was developed into an outdoor living space with custom concrete flat work, dimensional cut flagstone pavers, a bocce ball court, horizontal board screening panels, and Mediterranean-style tile and stucco water feature, a second gas fire pit, capped seat walls, an outdoor shower screen, raised garden beds, a trash can enclosure, trellis, climate-appropriate plantings, low voltage lighting, mulch, and more!
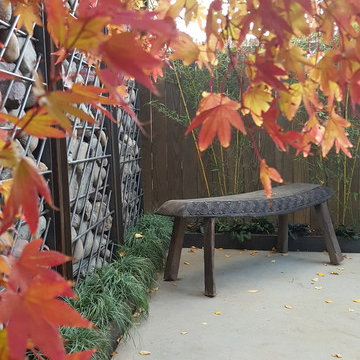
Northern Liberties Gem- Dyed Concrete to a grey color. We also used an acid to stain and discolor the newly poured concrete. After that we impregnated salt to eat into the concrete to create small holes. As a unique touch we embedded large nails into the concrete and used acid to create shadows of the nail marks into the concrete. The deck was built as a landing area stepping out of the door. In the rear of the yard, steel was mounted vertically to accept the grid and then filled with river rock. Steel trim was installed to the concrete to create the planter areas that border the concrete. Bamboo, trees, shrubs, and flowers were newly planted. The before pics show the previous yard condition. The yard was transformed into a stunning Asian themed work of art. Everything was executed perfectly by the installers who worked on this site. This customer now has a custom one of a kind backyard in Philadelphia, PA.
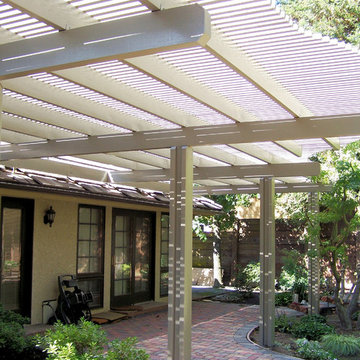
Reverse lattice deals with a Western exposeur.
Greg, Sunset Construction
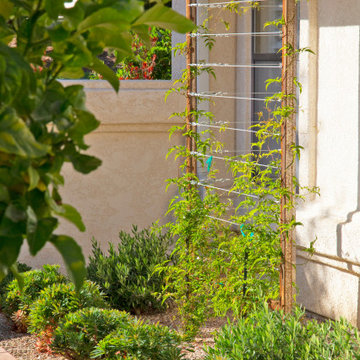
The landscape around this Mediterranean style home was transformed from barren and unusable to a warm and inviting outdoor space, cohesive with the existing architecture and aesthetic of the property. The front yard renovation included the construction of stucco landscape walls to create a front courtyard, with a dimensional cut flagstone patio with ground cover joints, a stucco fire pit, a "floating" composite bench, an urn converted into a recirculating water feature, landscape lighting, drought-tolerant planting, and Palomino gravel. Another stucco wall with a powder-coated steel gate was built at the entry to the backyard, connecting to a stucco column and steel fence along the property line. The backyard was developed into an outdoor living space with custom concrete flat work, dimensional cut flagstone pavers, a bocce ball court, horizontal board screening panels, and Mediterranean-style tile and stucco water feature, a second gas fire pit, capped seat walls, an outdoor shower screen, raised garden beds, a trash can enclosure, trellis, climate-appropriate plantings, low voltage lighting, mulch, and more!
86 Billeder af gårdhave med en vertikal have og betonplader
4
