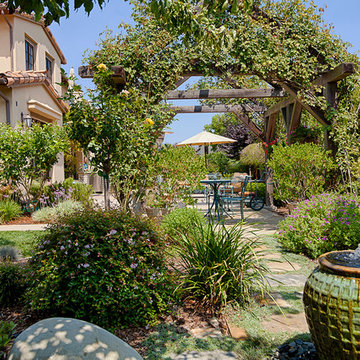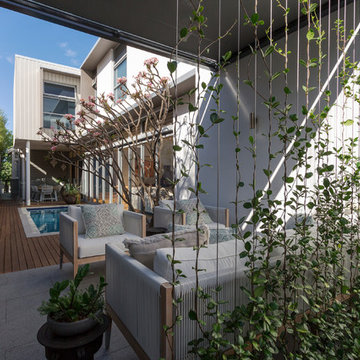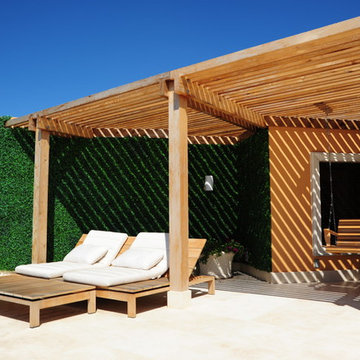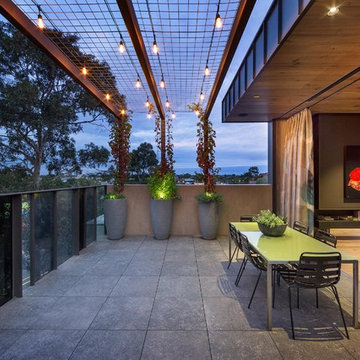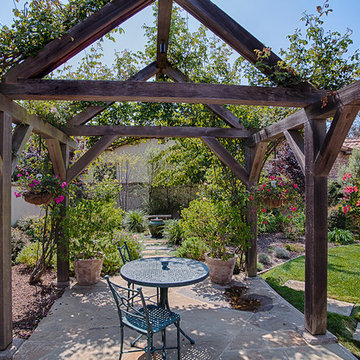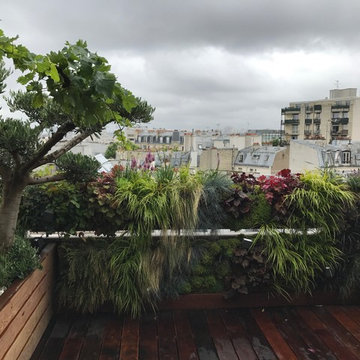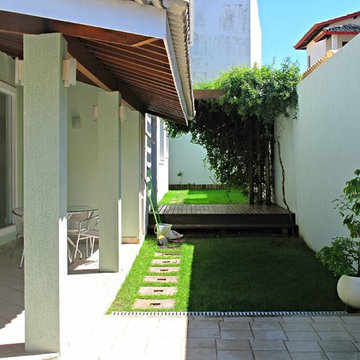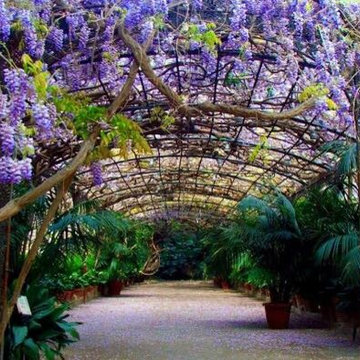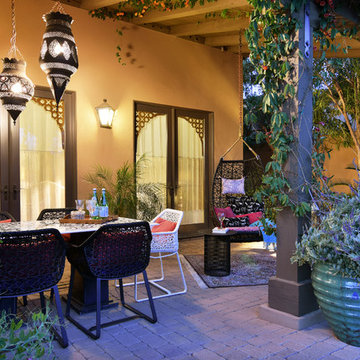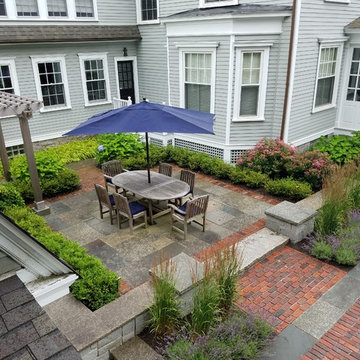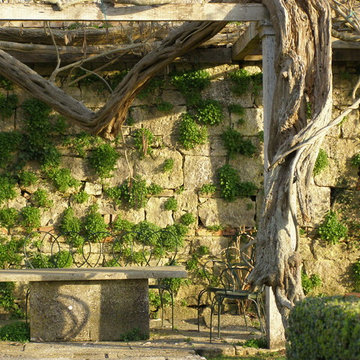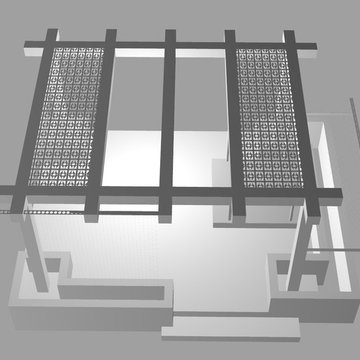218 Billeder af gårdhave med en vertikal have og en pergola
Sorteret efter:
Budget
Sorter efter:Populær i dag
41 - 60 af 218 billeder
Item 1 ud af 3
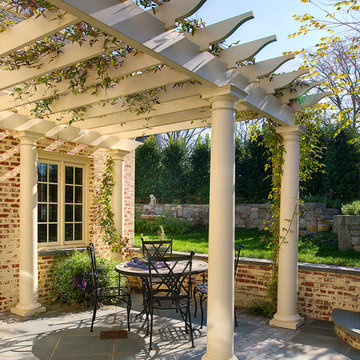
The client is an avid collector of books. Her modest cape cod home provided little room for the collection and she realized that her home did not take advantage of the depth of her property. The rear yard was unlandscaped and sloped toward the rear of the house. The goal was to create a library that oriented to a rear garden and to create an exterior terrace which would address the slope of the property and form a sheltered outdoor space for dining and relaxation.
The solution was to create a library addition with a large bow window with built-in desk facing the newly formed upper garden. In collaboration with a landscape architect, we terraced the sloping site and created a courtyard between the garage and new library, sheltered by a pergola. The French doors added to the modest garage provide the other side of the courtyard.
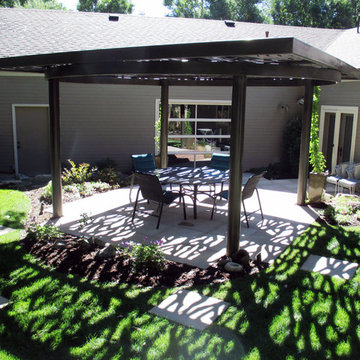
The shaded patio creates and elegant space for people to sit and enjoy the outside air without getting blinded by the sun.
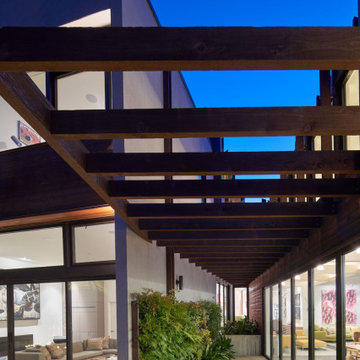
A red cedar wood trellis hovers over an intimate courtyard that links indoor & outdoor spaces.
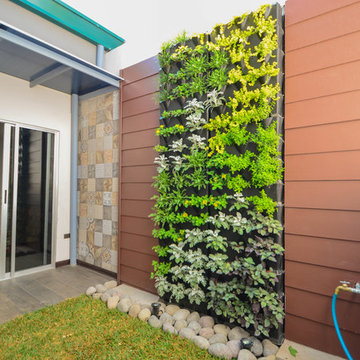
Remodelling for an old house, final result for the internal Patio.
Photo Credits.
Latitud 10 Arquitectura S.A.
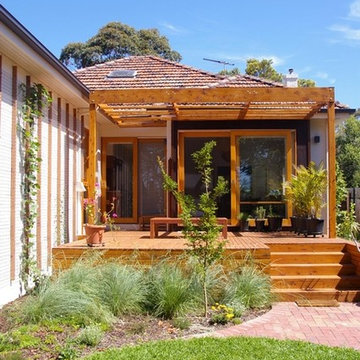
An existing 1940's brick veneer house was remodeled and extended. Even though the existing house was orientated north / south, the light levels were low and there was little connection to the existing outdoor spaces. The existing living spaces were remodeled to create a large north facing living area with a direct connection to a new north facing outdoor entertaining space. Materials are typically FSC or GECA certified, finishes are natural or low VOC.

Outdoor living spaces are just as important as indoor living. The opportunity to live and work in an environment that is aesthetically pleasing will do wonders for the mental health. Alongside fresh air, one can eat, read, work or dine outside!
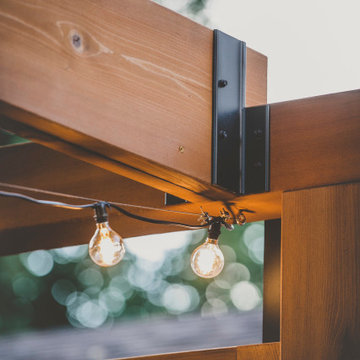
“I am so pleased with all that you did in terms of design and execution.” // Dr. Charles Dinarello
•
Our client, Charles, envisioned a festive space for everyday use as well as larger parties, and through our design and attention to detail, we brought his vision to life and exceeded his expectations. The Campiello is a continuation and reincarnation of last summer’s party pavilion which abarnai constructed to cover and compliment the custom built IL-1beta table, a personalized birthday gift and centerpiece for the big celebration. The fresh new design includes; cedar timbers, Roman shades and retractable vertical shades, a patio extension, exquisite lighting, and custom trellises.
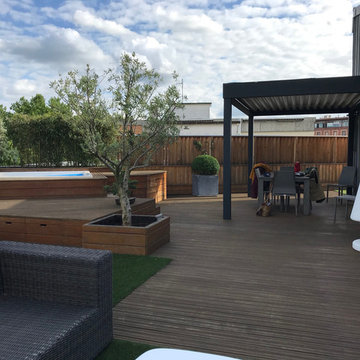
Sur ce projet, il nous a paru évident d'installer le coin potager près des coins repas. La zone la plus exploitable devenait donc celle devant les claustras, puisqu'elle relie l'espace petit déjeuner et l'espace repas sous la pergola.
Cette zone peu étroite nous a poussé a imaginer un potager vertical, accompagné de différentes séries de jardinières et poteries.
218 Billeder af gårdhave med en vertikal have og en pergola
3
