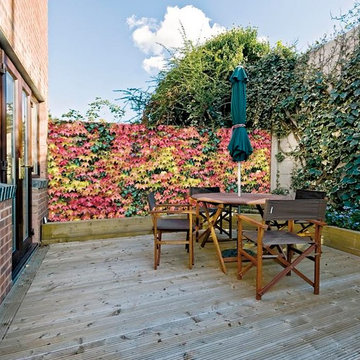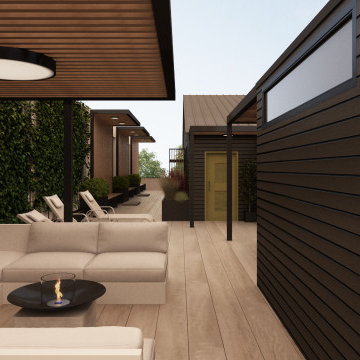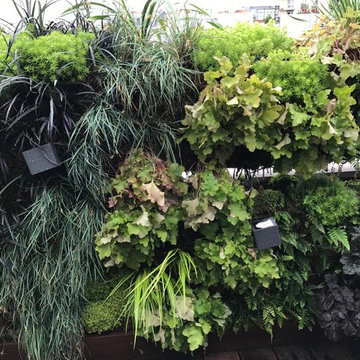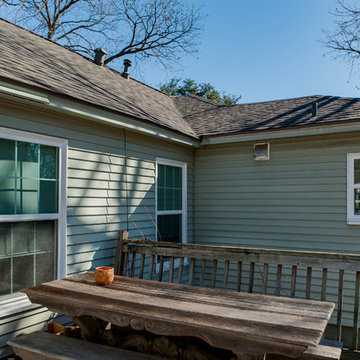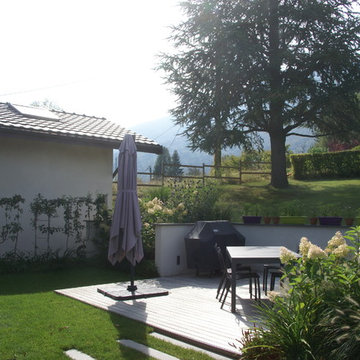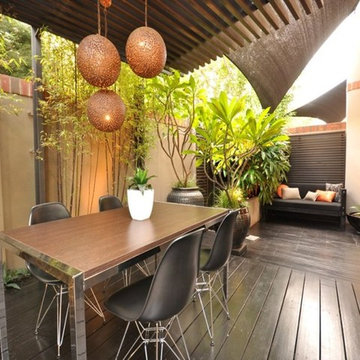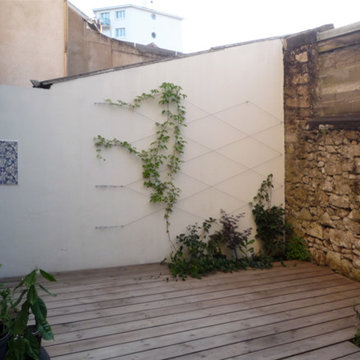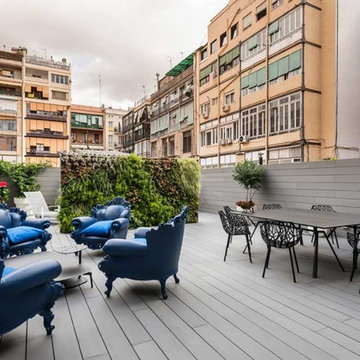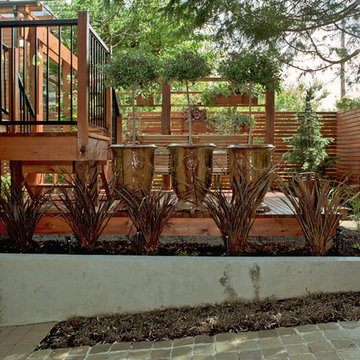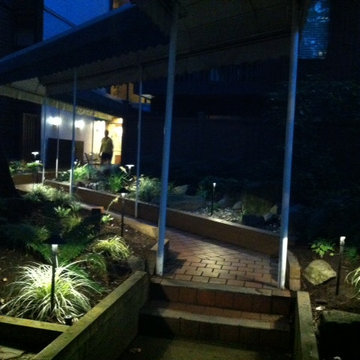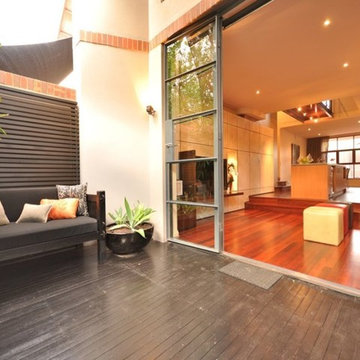128 Billeder af gårdhave med en vertikal have og terrassebrædder
Sorteret efter:
Budget
Sorter efter:Populær i dag
81 - 100 af 128 billeder
Item 1 ud af 3
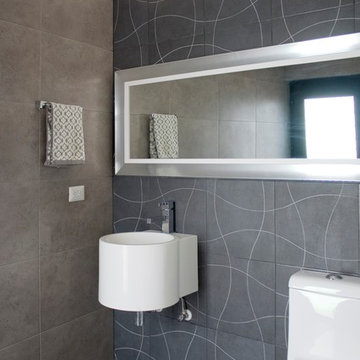
El baño recibe gran cantidad de luz natural, con lo que se convierte en uno de los espacios de diseño más cuidado.
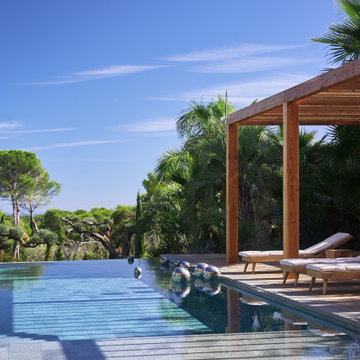
La pergola bois réalisée dans cette sublime villa de la Côte d'Azur apporte un cachet incroyable au jardin. Avec des amis ou en famille partagez des moments inoubliables à l'abri des rayons du soleil. Détendez-vous sur des transats en lisant un livre ou simplement en lézardant à l'ombre autour d'une magnifique piscine à débordement à l'architecture moderne et design.
Un projet de pergola en bois ou de terrasse ? N'hésitez pas à nous contacter, nous nous ferons un plaisir de vous accompagner.
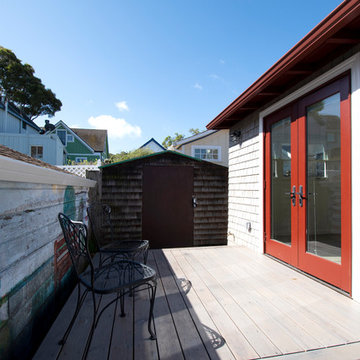
Outdoor patio with original "garden" painting. Photo by Dave Clark with Monterey Virtual Tours
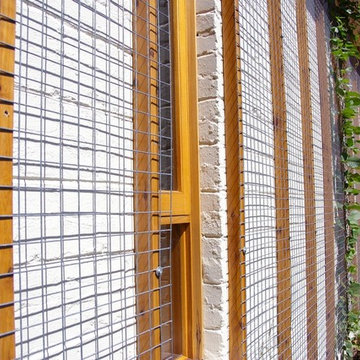
An existing 1940's brick veneer house was remodeled and extended. Even though the existing house was orientated north / south, the light levels were low and there was little connection to the existing outdoor spaces. The existing living spaces were remodeled to create a large north facing living area with a direct connection to a new north facing outdoor entertaining space. Materials are typically FSC or GECA certified, finishes are natural or low VOC.
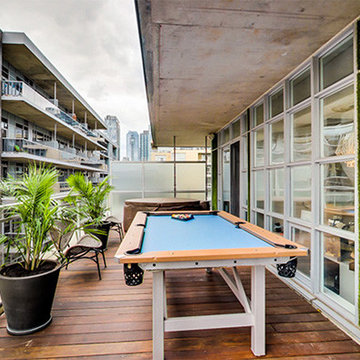
This project was completed in 2014 with Sterling Solomon Designs. The home features an open-concept loft interior, with expansive glass.
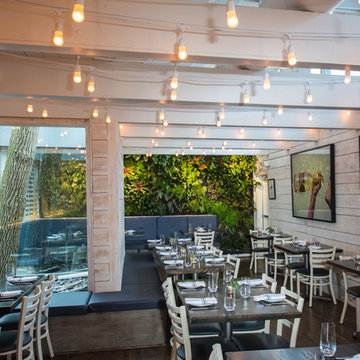
This is our large custom Living Wall at E+O Kitchen in Hyde Park Square. This is Ohio's Largest Living wall and features a fully automated irrigation system
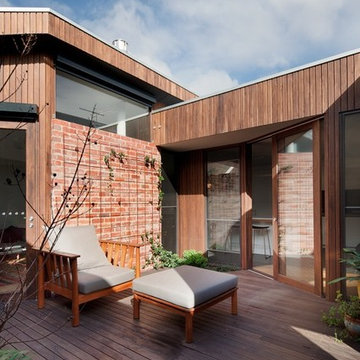
Eaves and a retractable awning over the courtyard block summer glare. High set operable windows evacuate heat. Photograph by Shannon McGrath
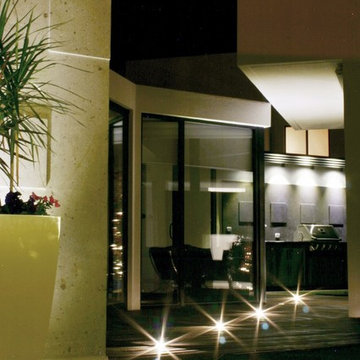
La iluminación nocturna guía al usuario y le invita a descubrir los distintos espacios.
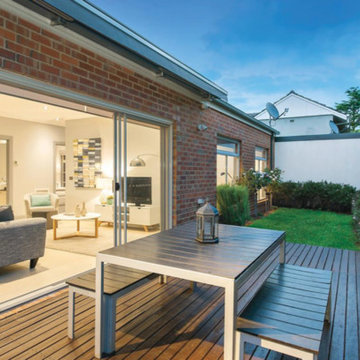
Outdoor living with a lovely new decking, a green wall and new awning. Great for entertaining with an easy transition from outdoors to the kitchen and living room. The furniture staging was kept inviting, clean and modern to attract a young family looking for a new home as the family grows.
128 Billeder af gårdhave med en vertikal have og terrassebrædder
5
