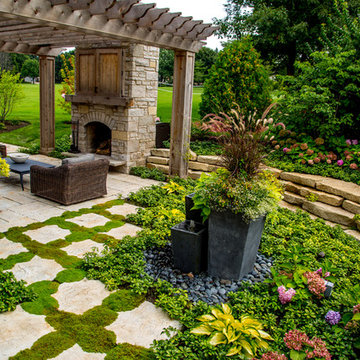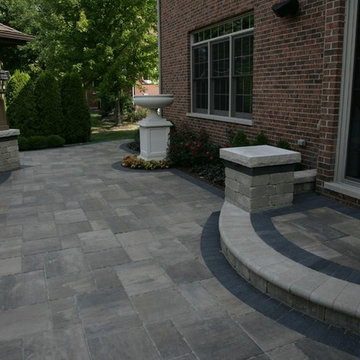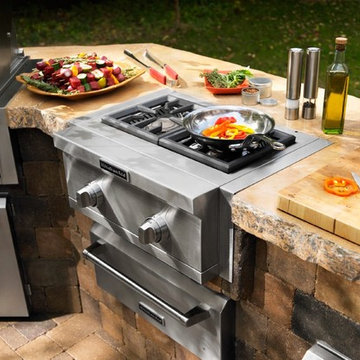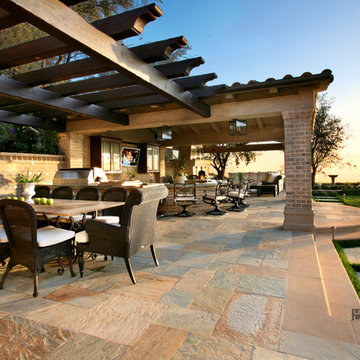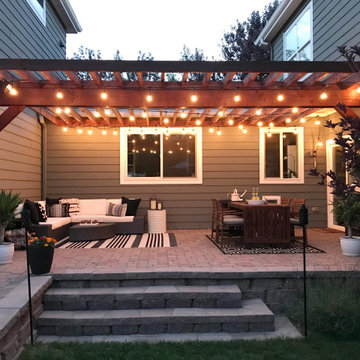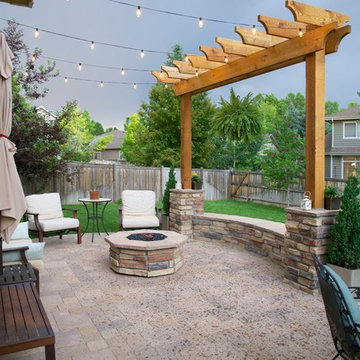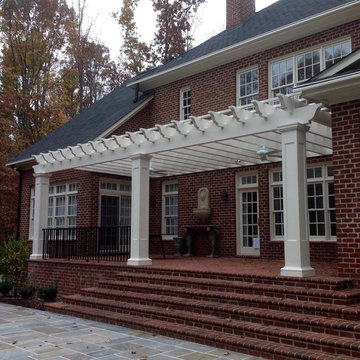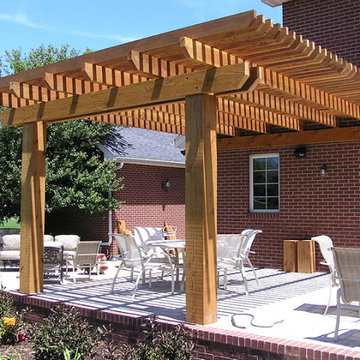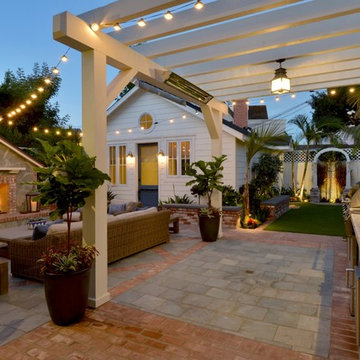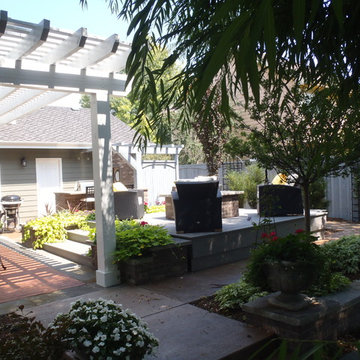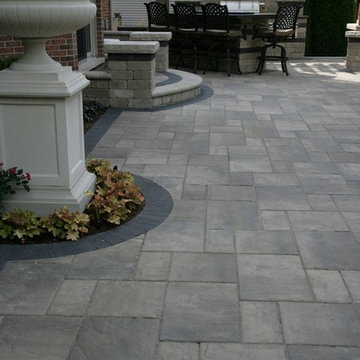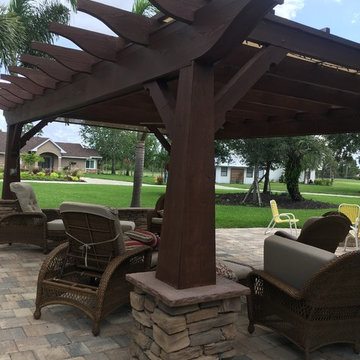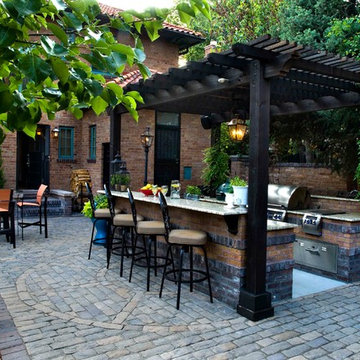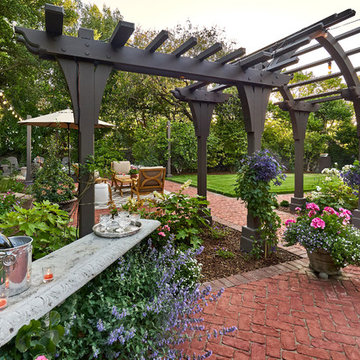2.707 Billeder af gårdhave med fortovstegl og en pergola
Sorteret efter:
Budget
Sorter efter:Populær i dag
161 - 180 af 2.707 billeder
Item 1 ud af 3
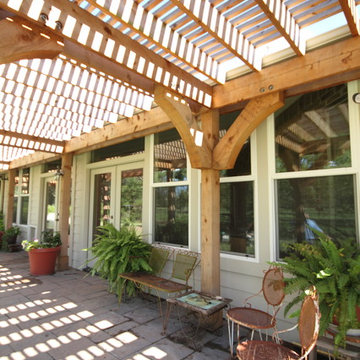
Converted existing patio into a living space to increase square footage of home & create a studio space for homeowner. A 12’ X 62’ Pergola built out of very large cedar timbers for durability & design purpose to cool down back part of the house from west setting sun & a space to relax with her husband & enjoy watching the dogs. Walkway under the Pergola are thin brick pavers. All windows & doors installed on patio are energy efficient & the patio floor is a faux finish stamped concrete overlayed on top of old concrete to give a better look to the finish for the living space.
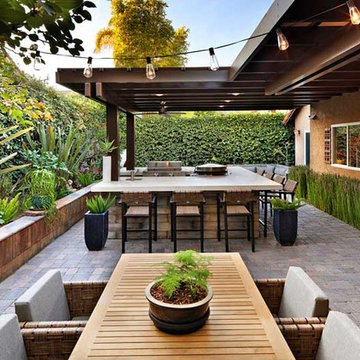
Celebrity Chef Sam Zien was tired of being confined to his small barbecue when filming grilling episodes for his new show. So, he came to us with a plan and we made it happen. We provided Sam with an extended L shaped pergola and L shape lounging area to match. In addition, we installed a giant built in barbecue and surrounding counter with plenty of seating for guests on or off camera. Zen vibes are important to Sam, so we were sure to keep that top of mind when finalizing even the smallest of details.
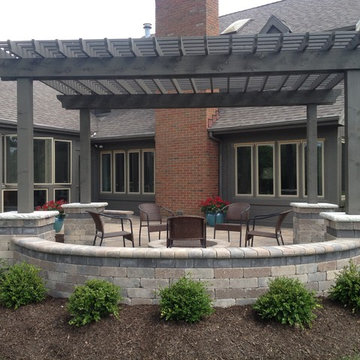
We created an amazing backyard retreat with Unilock Brussel Dimensional wall stone in Sierra color with Hollandstone banding and fullnose seat wall coping. The client choose Unilock Beacon Hill pavers and Hollandstone charcoal banding. The cedar pergola is stained to match the exising trim and color of the house. Backyard Retreats
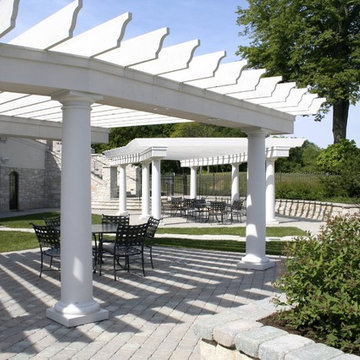
Photographer: Mark E. Benner, AIA
Sub-terranean community clubhouse on Lake Geneva, Wisconsin.
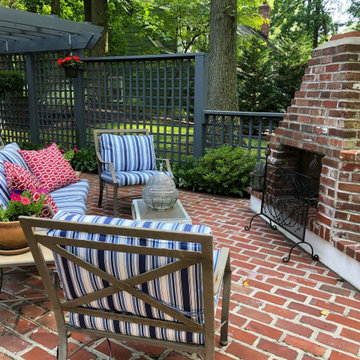
This view shows the beautiful custom trellis and step down lattice, giving this patio beauty and privacy. Used brick from Philadelphia was purchased to give this patio a rustic feel and to match some exterior brick on the home. The small brick fireplace provides warmth and ambiance during the cooler nights in Spring and Fall.
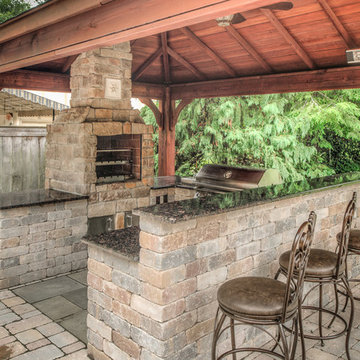
Design, layout, photography by Adam Gibson. Landscape by Brad Crandle of Lordin Landscapes.
2.707 Billeder af gårdhave med fortovstegl og en pergola
9
