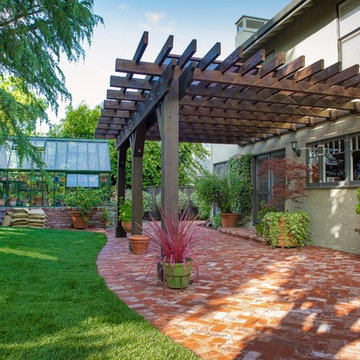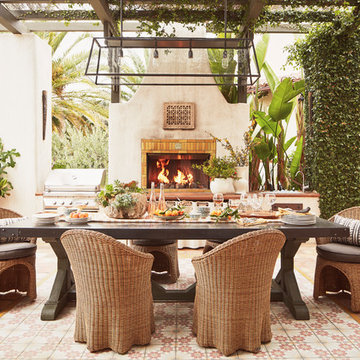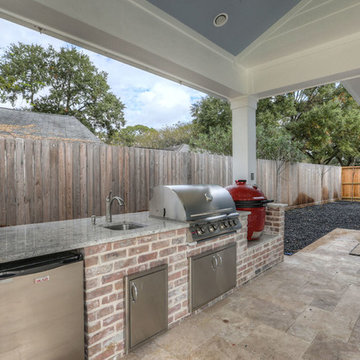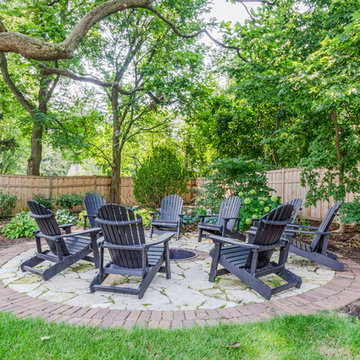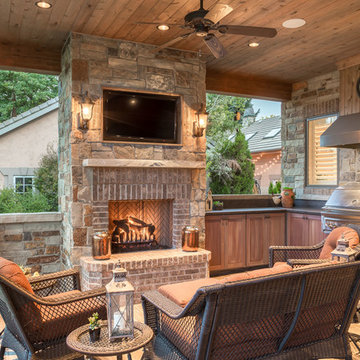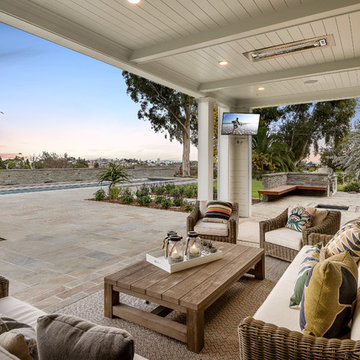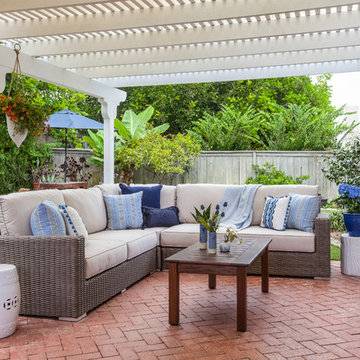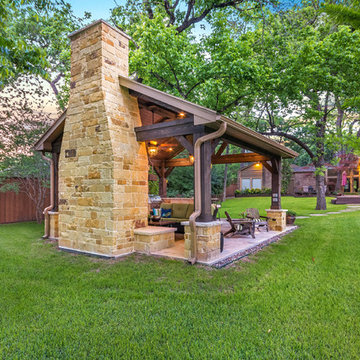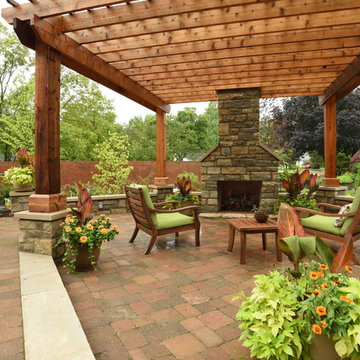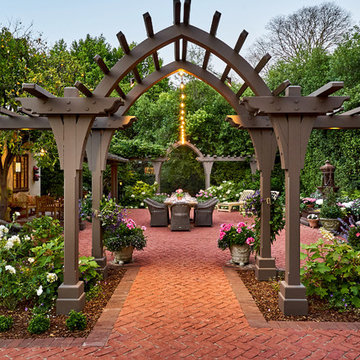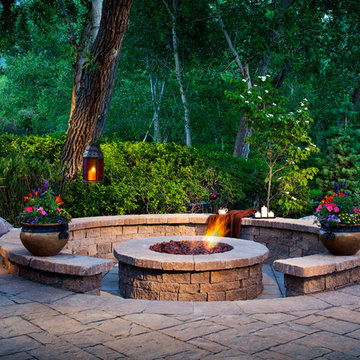30.523 Billeder af gårdhave med fortovstegl og havefliser
Sorteret efter:
Budget
Sorter efter:Populær i dag
61 - 80 af 30.523 billeder
Item 1 ud af 3

Landscape/exterior design - Molly Wood Garden Design
Design - Mindy Gayer Design
Photo - Lane Dittoe
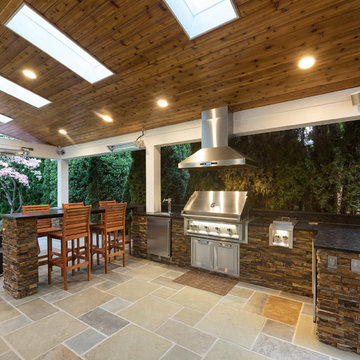
Our client wanted to create a fresh outdoor living space within their outdated backyard and to give a makeover to their entire property. The overall setting was a tremendous asset to the spaces - a large wetland area just behind their home, full of interesting birds and wildlife that the homeowner values.
We designed and built a spacious covered outdoor living space as the backyard focal point. The kitchen and bar area feature a Hestan grill, kegerator and refrigerator along with ample counter space. This structure is heated by Infratech heaters for maximum all-season use. An array of six skylights allows light into the space and the adjacent windows.
While the covered space is the focal point of the backyard, the entire property was redesigned to include a bluestone patio and pathway, dry creek bed, new planting, extensive low voltage outdoor lighting and a new entry monument.
The design fits seamlessly among the existing mature trees and the backdrop of a beautiful wetland area beyond. The structure feels as if it has always been a part of the home.
William Wright Photography
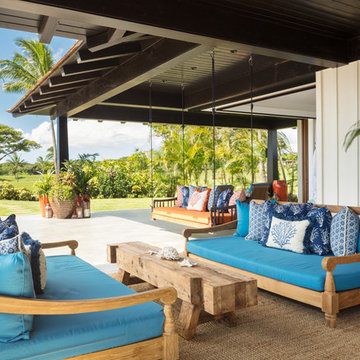
This Hawaii home built on Kauai's south shore is the perfect mix of modern and traditional design. The use of natural wood and white board and batten paneling create the perfect mix of relaxed elegance. The square teak columns speak to the contemporary design, while the reed thatch Pai Pai with natural log columns is a nod at times gone by. The whole home has an indoor-outdoor design that welcomes in the lush tropical landscape and ocean views.

Ocean Collection sofa with ironwood arms. Romeo club chairs with Sunbrella cushions. Dekton top side tables and coffee table.

Large outdoor patio provides seating by fireplace and outdoor dining with bbq and grill.
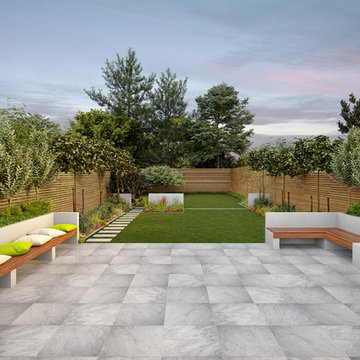
Rugged stone effect porcelain paving tiles.
- Frost proof
- Stain resistant
- Anti-slip
- Fade proof
- Low maintenance
- Stone effect

The landscape of this home honors the formality of Spanish Colonial / Santa Barbara Style early homes in the Arcadia neighborhood of Phoenix. By re-grading the lot and allowing for terraced opportunities, we featured a variety of hardscape stone, brick, and decorative tiles that reinforce the eclectic Spanish Colonial feel. Cantera and La Negra volcanic stone, brick, natural field stone, and handcrafted Spanish decorative tiles are used to establish interest throughout the property.
A front courtyard patio includes a hand painted tile fountain and sitting area near the outdoor fire place. This patio features formal Boxwood hedges, Hibiscus, and a rose garden set in pea gravel.
The living room of the home opens to an outdoor living area which is raised three feet above the pool. This allowed for opportunity to feature handcrafted Spanish tiles and raised planters. The side courtyard, with stepping stones and Dichondra grass, surrounds a focal Crape Myrtle tree.
One focal point of the back patio is a 24-foot hand-hammered wrought iron trellis, anchored with a stone wall water feature. We added a pizza oven and barbecue, bistro lights, and hanging flower baskets to complete the intimate outdoor dining space.
Project Details:
Landscape Architect: Greey|Pickett
Architect: Higgins Architects
Landscape Contractor: Premier Environments
Photography: Scott Sandler
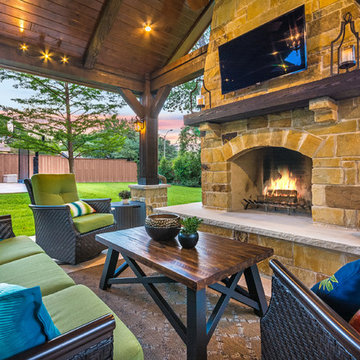
The homeowner had an existing structure they wanted replaced. This new one has a custom built wood
burning fireplace with an outdoor kitchen and is a great area for entertaining.
The wood-burning fireplace is constructed of the same stone and has a ledgestone hearth and cedar mantle. What a perfect place to cozy up and enjoy a cool evening outside.
Click Photography
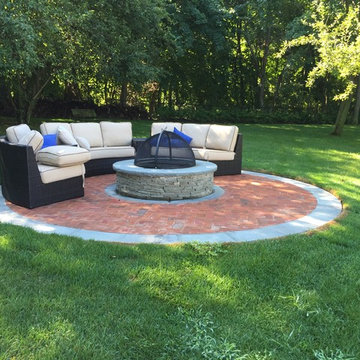
Complementing the traditional red brick house, Gary Duff Designs incorporated the brick into the swimming pool patio with bluestone border details. Keeping with the classic style for the front entrance, entry gates are set behind a Belgian block apron at the driveway. For added adventure, Gary Duff Designs returned in 2016 for a shuffleboard court installation.
Seen here: a round natural stone custom build fire pit on a round red brick patio.
30.523 Billeder af gårdhave med fortovstegl og havefliser
4
