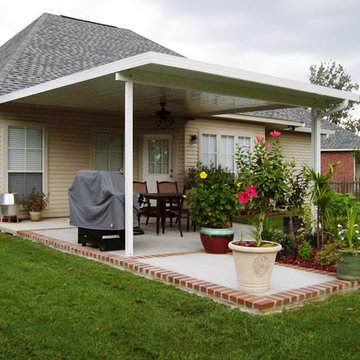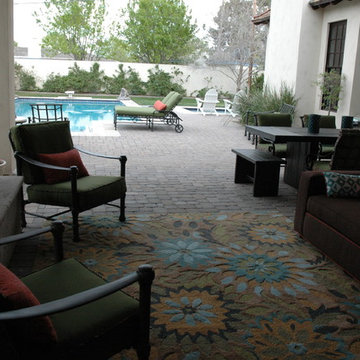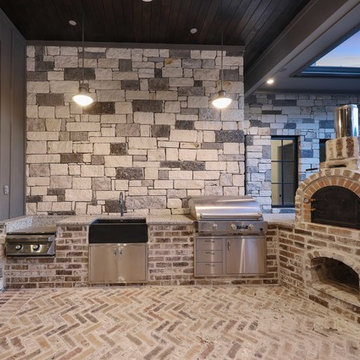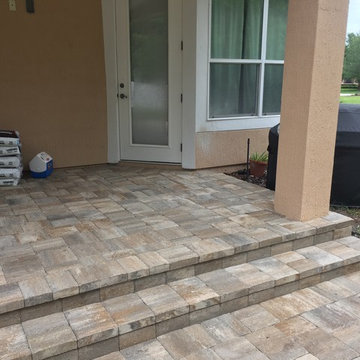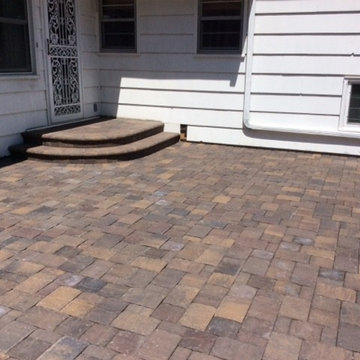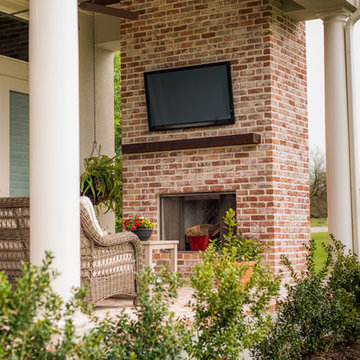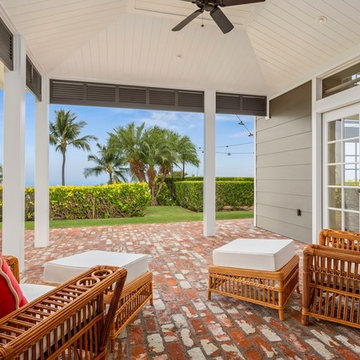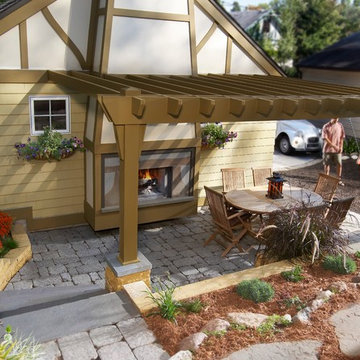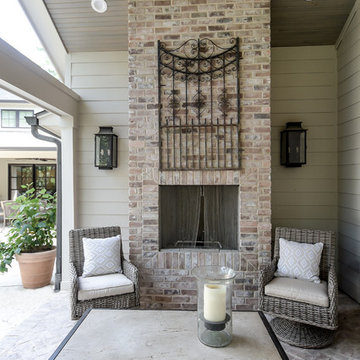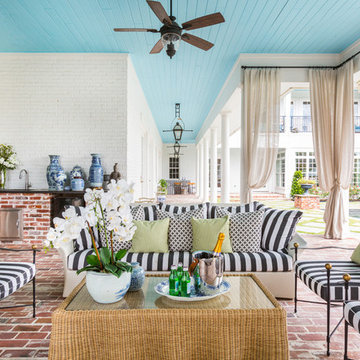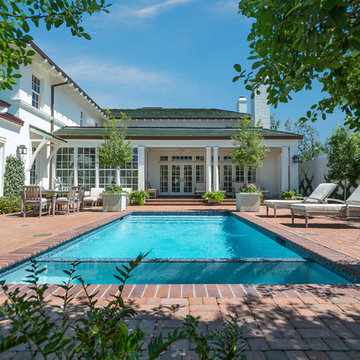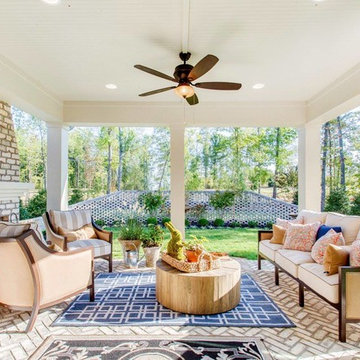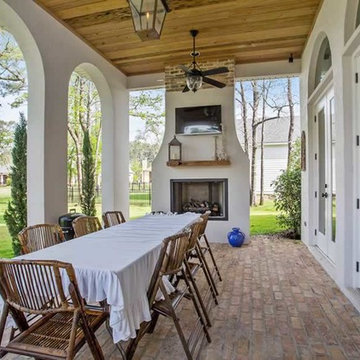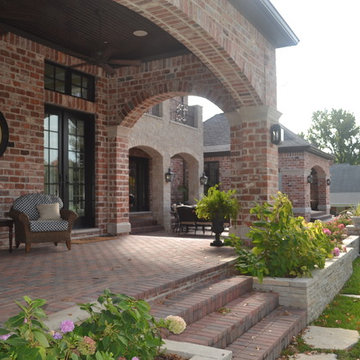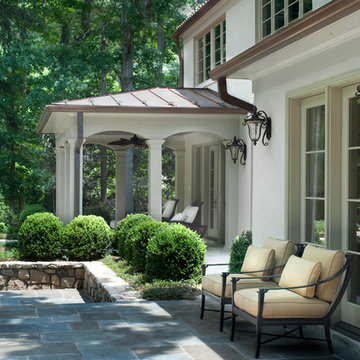2.797 Billeder af gårdhave med fortovstegl og tagforlængelse
Sorteret efter:
Budget
Sorter efter:Populær i dag
201 - 220 af 2.797 billeder
Item 1 ud af 3
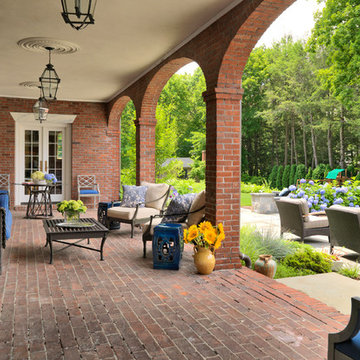
This stately Georgian home in West Newton Hill, Massachusetts was originally built in 1917 for John W. Weeks, a Boston financier who went on to become a U.S. Senator and U.S. Secretary of War. The home’s original architectural details include an elaborate 15-inch deep dentil soffit at the eaves, decorative leaded glass windows, custom marble windowsills, and a beautiful Monson slate roof. Although the owners loved the character of the original home, its formal layout did not suit the family’s lifestyle. The owners charged Meyer & Meyer with complete renovation of the home’s interior, including the design of two sympathetic additions. The first includes an office on the first floor with master bath above. The second and larger addition houses a family room, playroom, mudroom, and a three-car garage off of a new side entry.
Front exterior by Sam Gray. All others by Richard Mandelkorn.
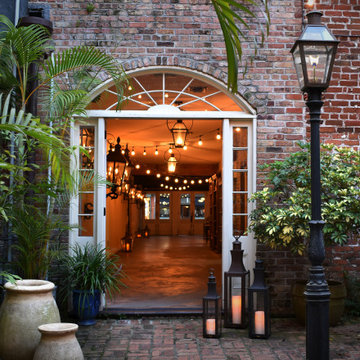
The alluring courtyard at Bevolo's French Quarter location showcases the glowing copper lanterns. Walk through to see many different styles lit up on the wall and see coppersmiths building fixtures in the workshop through the back courtyard.
https://bevolo.com/locations
https://bevolo.com/french-quarter/post-mount
https://bevolo.com/posts/holland-post
https://bevolo.com/pool-house-lanterns/governor-pool-house-lantern
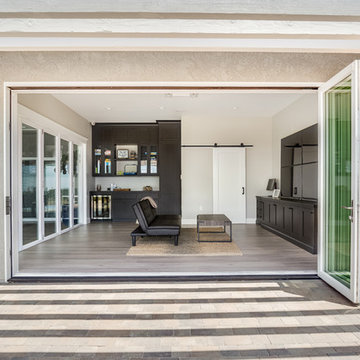
In this full-home remodel, the pool house receives a complete upgrade and is transformed into an indoor-outdoor space that is wide-open to the outdoor patio and pool area and perfect for entertaining. The folding glass walls create expansive views of the valley below and plenty of airflow.
Photo by Brandon Brodie
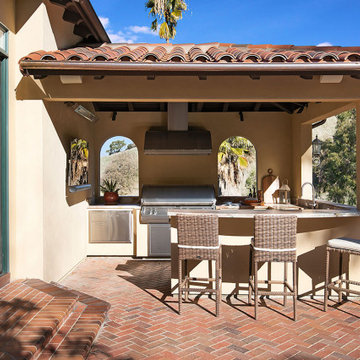
In order to allow plenty of walking space around the pool, we designated a 12’ x 12’ area for the outdoor kitchen that was thoughtfully designed with arched windows, a hand-troweled stucco finish, exposed wood timber ceilings, and custom cut rafter tails. The quartzite selection was wisely chosen to complement the beautiful Spanish tile coping around the pool, the brick patios, iron detail and the warm ochre tone of the home’s exterior.
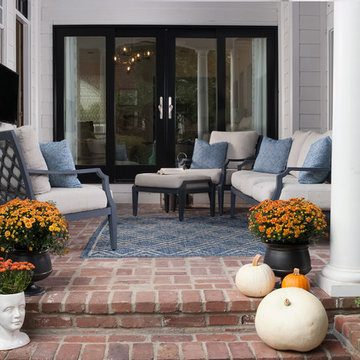
Fresh outdoor patio space with slate blue iron furniture for seating and dining. Neutral cushions with blue accent pillows and rug. Opens into indoor sunroom through large sliding glass doors.
2.797 Billeder af gårdhave med fortovstegl og tagforlængelse
11
