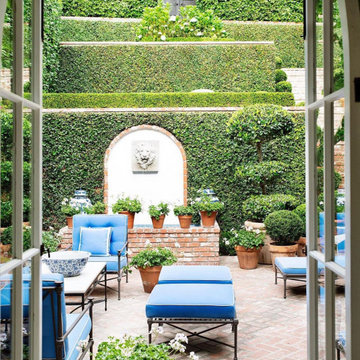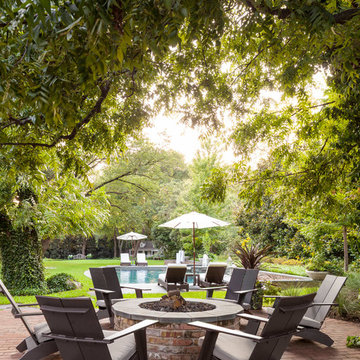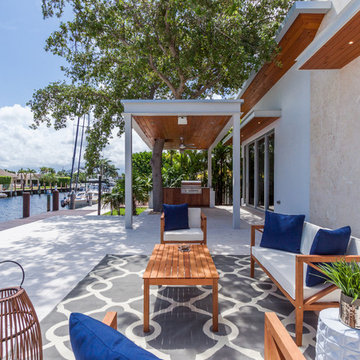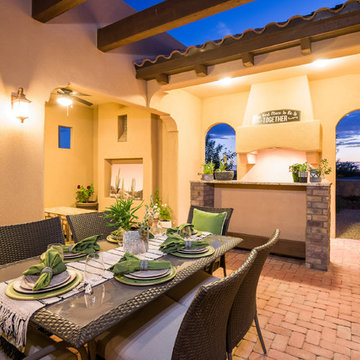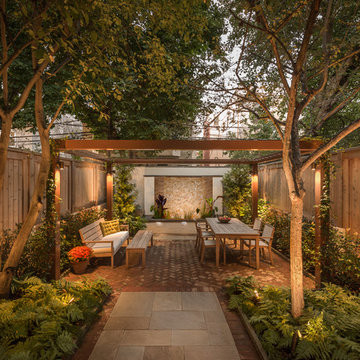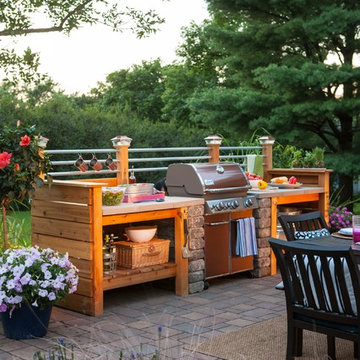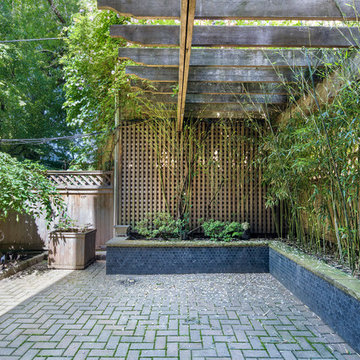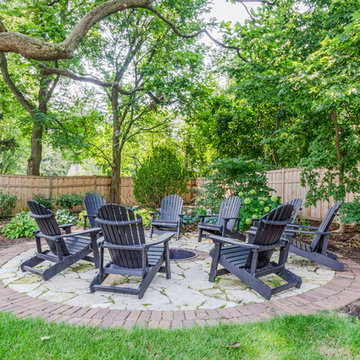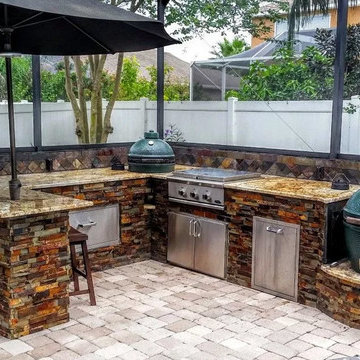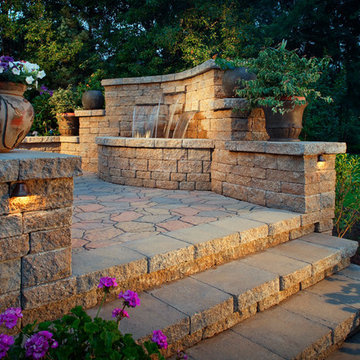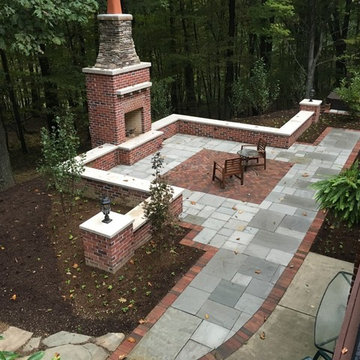17.110 Billeder af gårdhave med fortovstegl
Sorteret efter:
Budget
Sorter efter:Populær i dag
81 - 100 af 17.110 billeder
Item 1 ud af 2
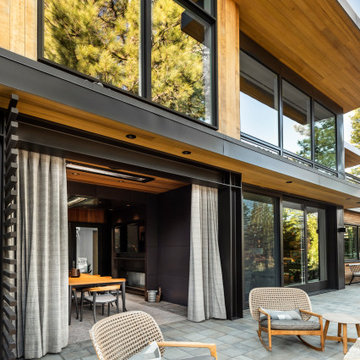
An outdoor lounge sitting area on the back of the house near the outdoor dining area. This seating area features a custom linear firepit and cozy rocking chairs.
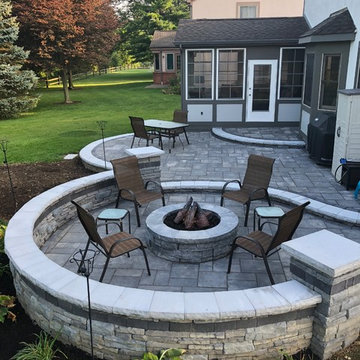
We love the combination of paver colors the clients selected for their Unilock patio and hardscape. The field of the patio features Unilock’s Beacon Hill Flagstone pavers in the platinum color, and the darker soldier course features Unilock’s Series 3000 pavers in black granite. We built the outer edge of the patio with Unilock’s Ledgestone.
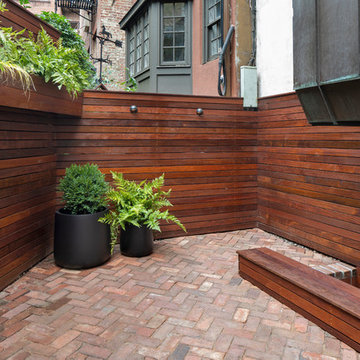
Landscape design and installation of this small backyard garden in the West Village neighborhood of NYC. Herringbone brick patio with custom horizontal ipe fencing, built in planter, and veneering. Low maintenance plantings and low voltage lighting finish off this modern backyard.

The landscape of this home honors the formality of Spanish Colonial / Santa Barbara Style early homes in the Arcadia neighborhood of Phoenix. By re-grading the lot and allowing for terraced opportunities, we featured a variety of hardscape stone, brick, and decorative tiles that reinforce the eclectic Spanish Colonial feel. Cantera and La Negra volcanic stone, brick, natural field stone, and handcrafted Spanish decorative tiles are used to establish interest throughout the property.
A front courtyard patio includes a hand painted tile fountain and sitting area near the outdoor fire place. This patio features formal Boxwood hedges, Hibiscus, and a rose garden set in pea gravel.
The living room of the home opens to an outdoor living area which is raised three feet above the pool. This allowed for opportunity to feature handcrafted Spanish tiles and raised planters. The side courtyard, with stepping stones and Dichondra grass, surrounds a focal Crape Myrtle tree.
One focal point of the back patio is a 24-foot hand-hammered wrought iron trellis, anchored with a stone wall water feature. We added a pizza oven and barbecue, bistro lights, and hanging flower baskets to complete the intimate outdoor dining space.
Project Details:
Landscape Architect: Greey|Pickett
Architect: Higgins Architects
Landscape Contractor: Premier Environments
Photography: Scott Sandler

The loveseat and pergola provide a shady resting spot behind the garage in this city garden.
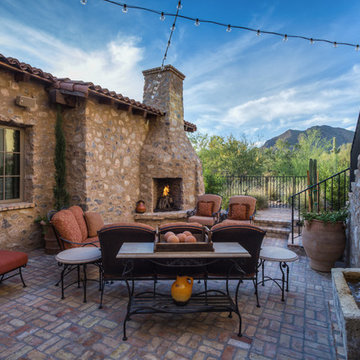
The Cocktail Courtyard is accessed via sliding doors which retract into the exterior walls of the dining room. The courtyard features a stone corner fireplace, antique french limestone fountain basin, and chicago common brick in a traditional basketweave pattern. A stone stairway leads to guest suites on the second floor of the residence, and the courtyard benefits from a wonderfully intimate view out into the native desert, looking out to the Reatta Wash, and McDowell Mountains beyond.
Design Principal: Gene Kniaz, Spiral Architects; General Contractor: Eric Linthicum, Linthicum Custom Builders
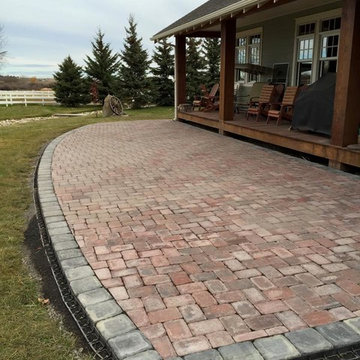
This customer has a great view of the rocky mountains from his large patio created for entertaining his guests while visiting his horse stables. The patio continues beyond the house and ties into his detached garage and main front entrance. This project is located on an acreage between Calgary and Okotoks.
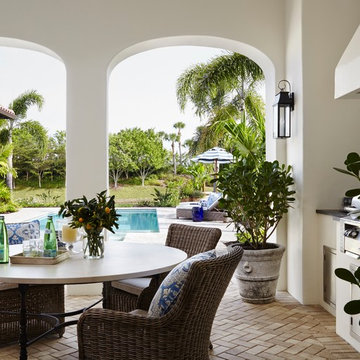
Lanai and outdoor kitchen with blue and white tile backsplash and wicker furniture for outdoor dining and lounge space overlooking the pool. Project featured in House Beautiful & Florida Design.
Interiors & Styling by Summer Thornton.
Photos by Brantley Photography
17.110 Billeder af gårdhave med fortovstegl
5

