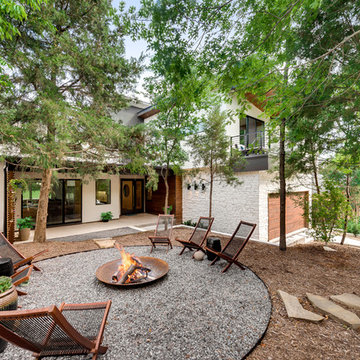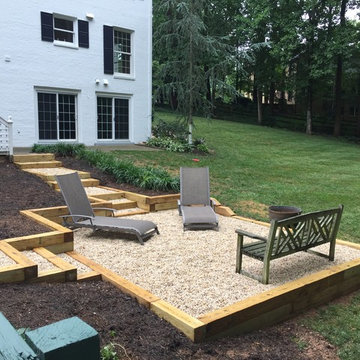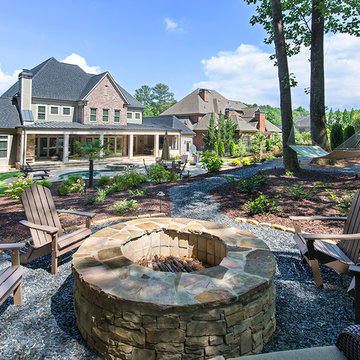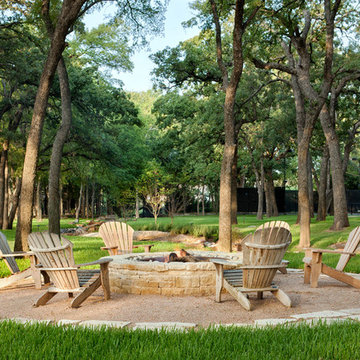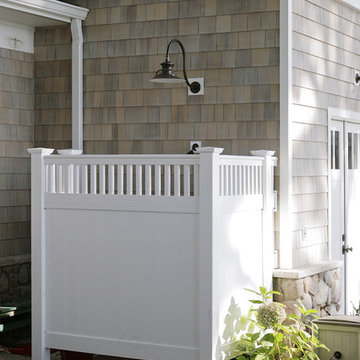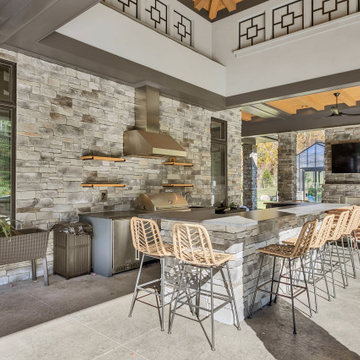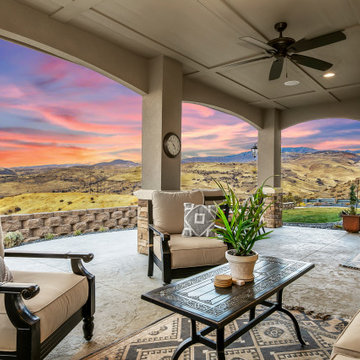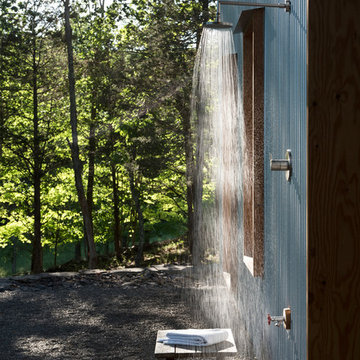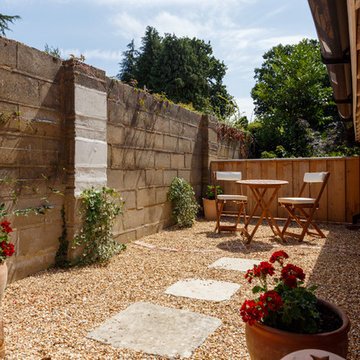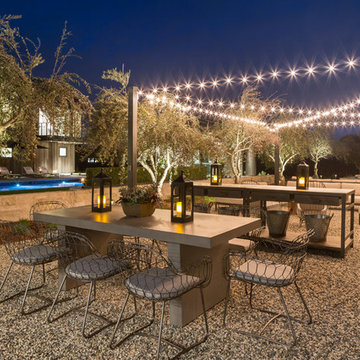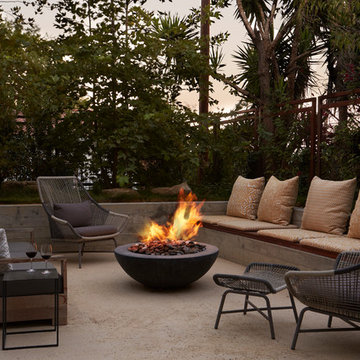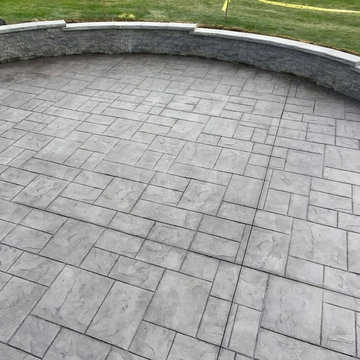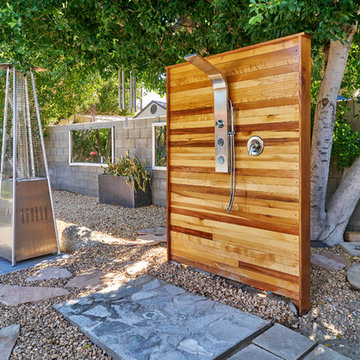10.999 Billeder af gårdhave med grus og mønstret beton
Sorteret efter:
Budget
Sorter efter:Populær i dag
161 - 180 af 10.999 billeder
Item 1 ud af 3
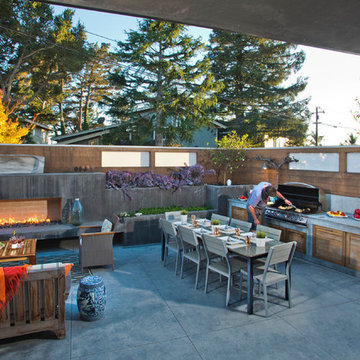
For this seaside patio, creating maximum usable space in a small front yard was the main goal. Equipped with an outdoor kitchen and a large fireplace, this space is a perfect compliment to the recently renovated ultra-modern house.
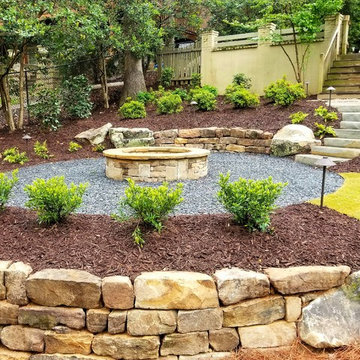
This is a custom stacked stone fire pit with a crushed slate patio. Includes boulder retaining walls and large gray slab stone steps.
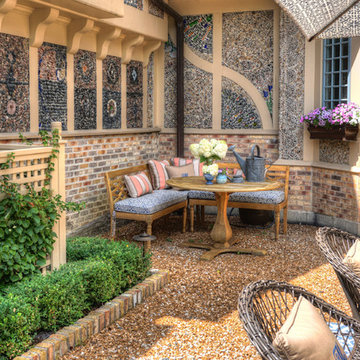
Lake Forest Mosaic House designed by prominent American architect Henry Ives Cobb, in 1882. Grounds designed and constructed by Arrow Land+Structures, in 2016.
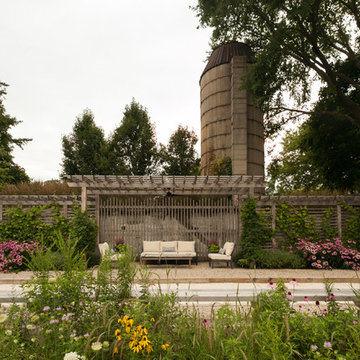
Hear what our clients, Lisa & Rick, have to say about their project by clicking on the Facebook link and then the Videos tab.
Hannah Goering Photography
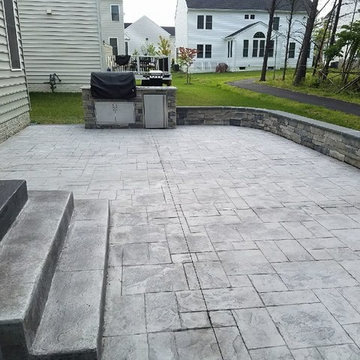
Stamped concrete patio with a dripped in the grill, a natural stone seating wall with flagstone caps and LED lights.
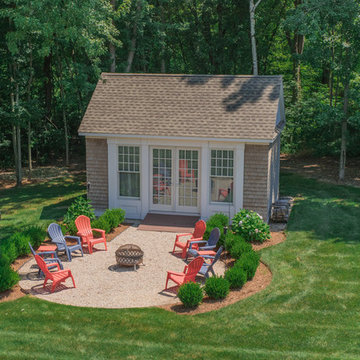
The cottage style exterior of this newly remodeled ranch in Connecticut, belies its transitional interior design. The exterior of the home features wood shingle siding along with pvc trim work, a gently flared beltline separates the main level from the walk out lower level at the rear. Also on the rear of the house where the addition is most prominent there is a cozy deck, with maintenance free cable railings, a quaint gravel patio, and a garden shed with its own patio and fire pit gathering area.
10.999 Billeder af gårdhave med grus og mønstret beton
9
