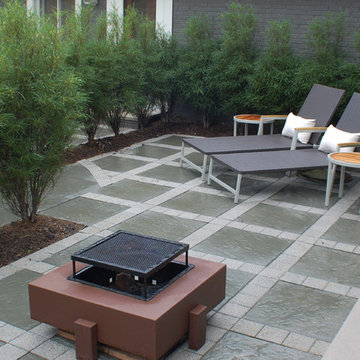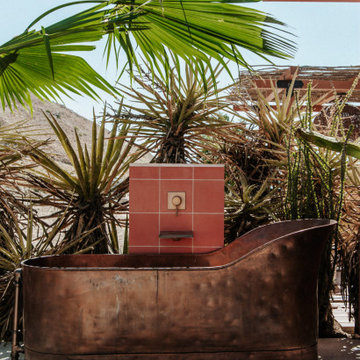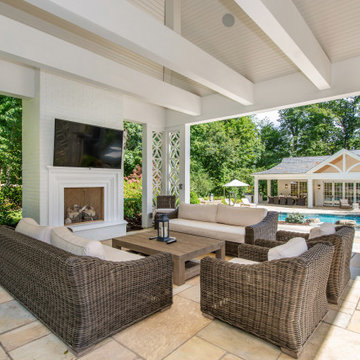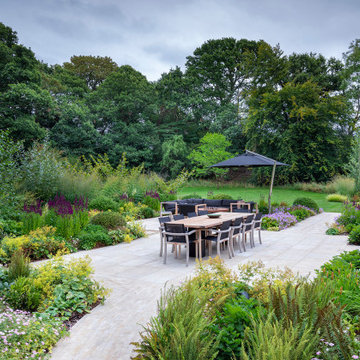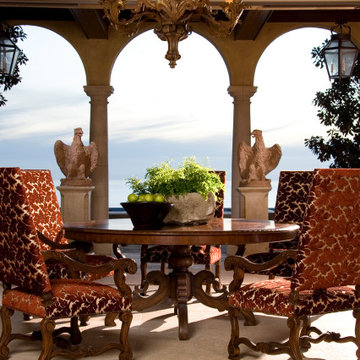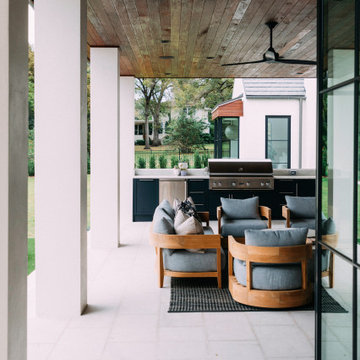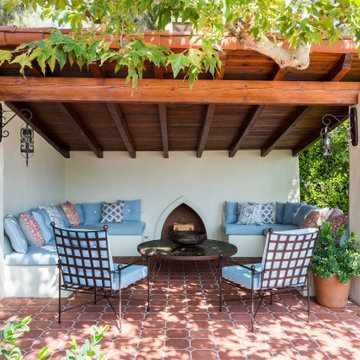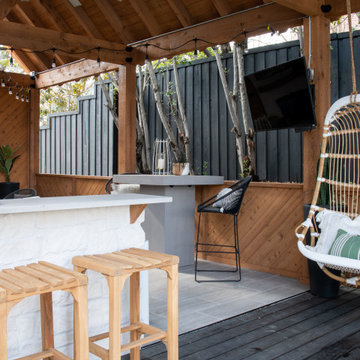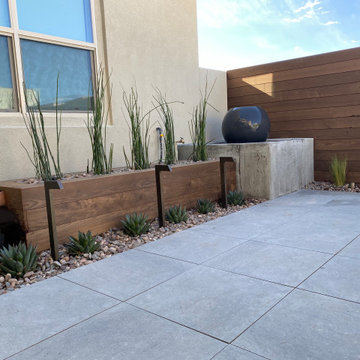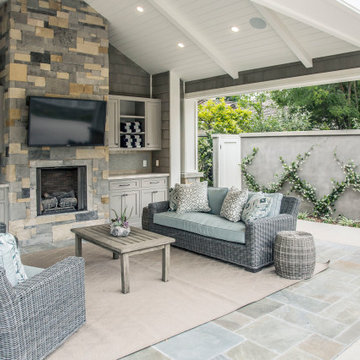13.413 Billeder af gårdhave med havefliser
Sorter efter:Populær i dag
121 - 140 af 13.413 billeder

Une grande pergola sur mesure : alliance de l'aluminium thermolaqué et des lames de bois red cedar. Eclairage intégré. Une véritable pièce à vivre supplémentaire...parfaite pour les belles journées d'été !
Crédits : Kina Photo
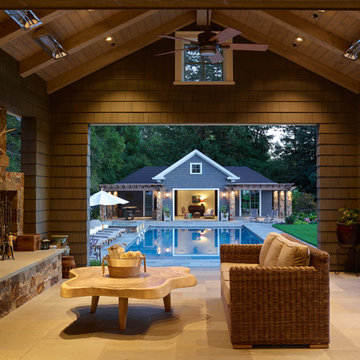
An indoor-outdoor banquet room with attached bar and hearth is a natural gathering place to overlook the serenity of the pool, lawn and gardens.
Photography by Marion Brenner
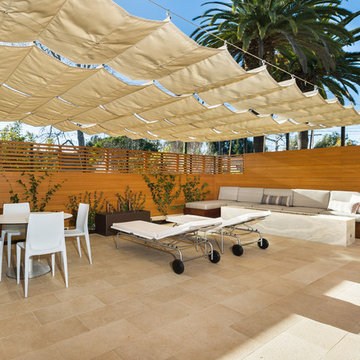
Ulimited Style Photography
http://www.houzz.com/ideabooks/49412194/list/patio-details-a-relaxing-front-yard-retreat-in-los-angeles
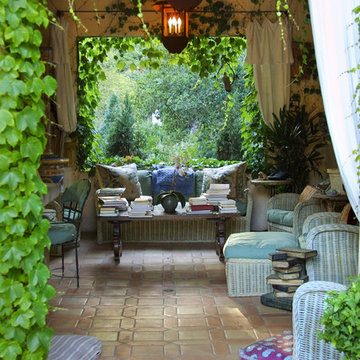
Elegant French country garden. Indoor outdoor room. Great Garden Room

This Courtyard was transformed from being an Astro Turf box to a useable, versatile Outdoor Room!

Palm trees tower above this tropical outdoor space that glows in the outdoor singing as the sun goes down. Included is an expansive pool, and experience- full outdoor area. Geometrical angles and elements create a complex but complete outdoor living space with a fire lounge, chaise lounge shelf, spa, outdoor living areas, outdoor kitchen, water wall, and stone tile surfaces all designed by RYAN HUGHES Design Build. Photography by Jimi Smith.
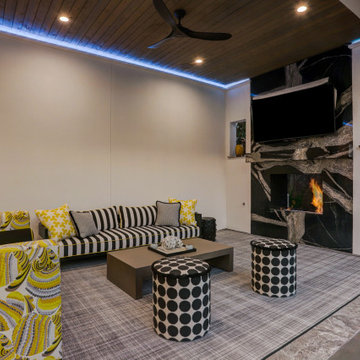
Beauty meets function with this stunning outdoor living space! The homeowner wanted an outdoor living room, kitchen and fire feature, so we designed an L-shaped patio cover. With this design, the cover extends the length of the home and out to the side of the pool. The space is defined by a wall that gives the family complete privacy from neighbors - truly making it an outdoor room.
TK IMAGES
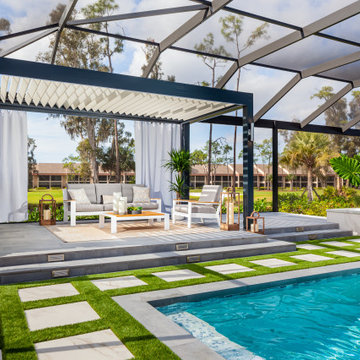
A 1980's pool and lanai were transformed into a lush resort like oasis. The rounded pool corners were squared off with added shallow lounging areas and LED bubblers. A louvered pergola creates another area to lounge and cook while being protected from the elements. Finally, the cedar wood screen hides a raised hot tub and makes a great secluded spot to relax after a busy day.
13.413 Billeder af gårdhave med havefliser
7


