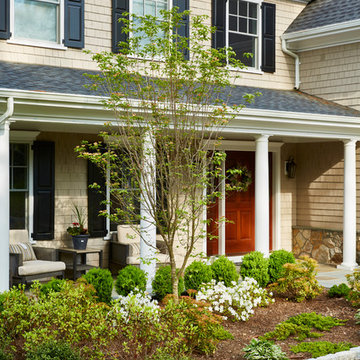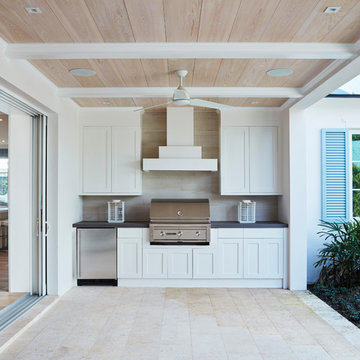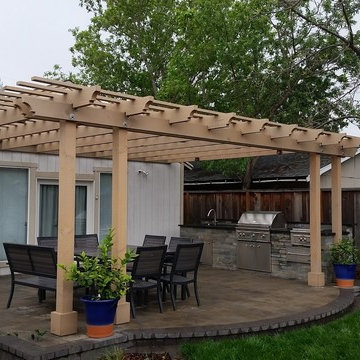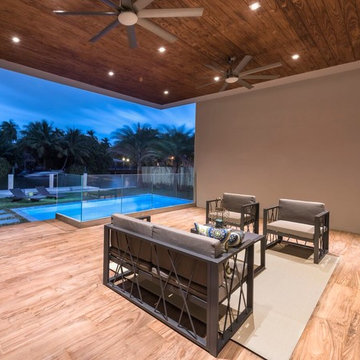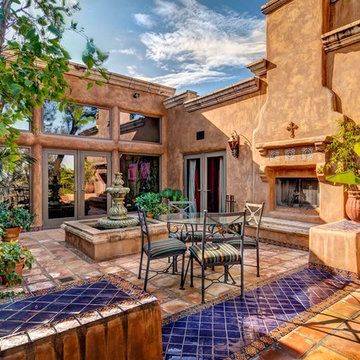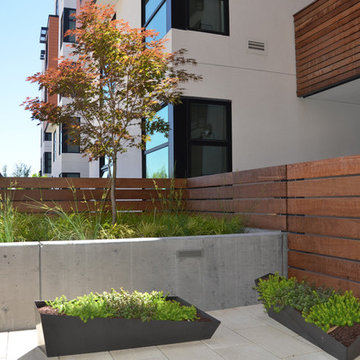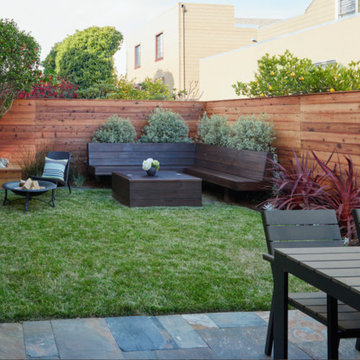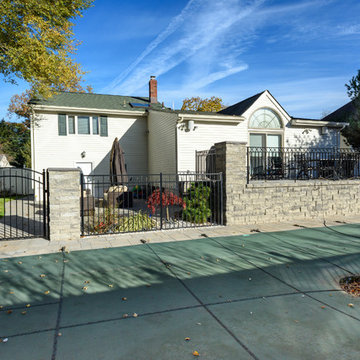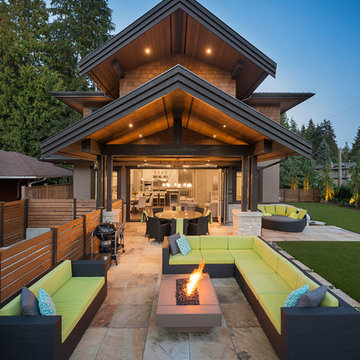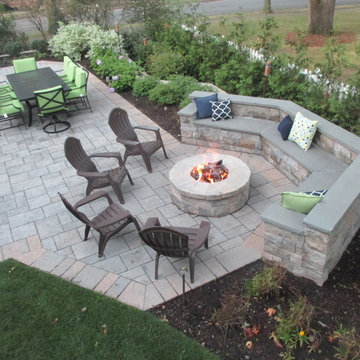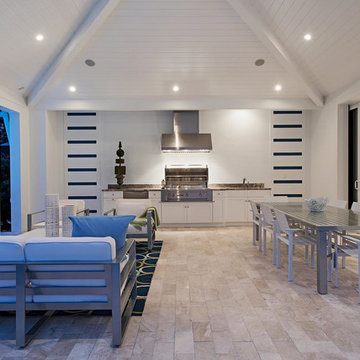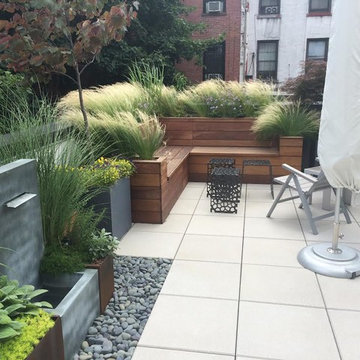13.413 Billeder af gårdhave med havefliser
Sorteret efter:
Budget
Sorter efter:Populær i dag
61 - 80 af 13.413 billeder
Item 1 ud af 2
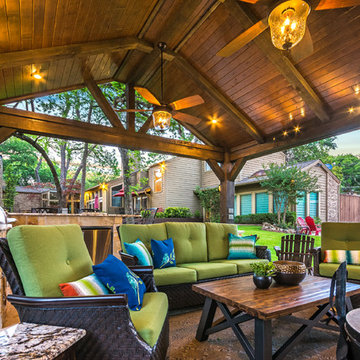
The structure has cedar columns and beams. The vaulted ceiling is stained tongue and groove and really
gives the space a very open feel. Special details include the cedar braces under the bar top counter, carriage lights on the columns and directional lights along the sides of the ceiling.
Click Photography
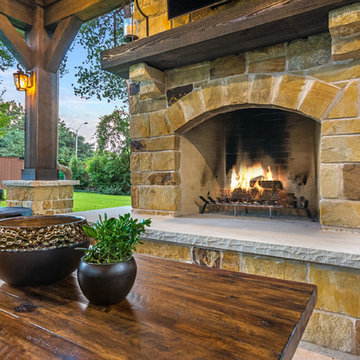
The wood-burning fireplace is constructed of the same stone and has a ledgestone hearth and cedar mantle. What a perfect place to cozy up and enjoy a cool evening outside.
Click Photography
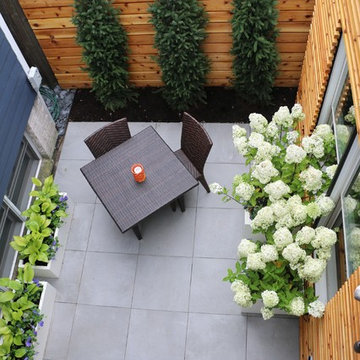
This small backyard landscape sandwiched between home and garage, was transformed from a drab weed patch into a stunning outdoor breakfast nook! Porcelain patio pavers were carefully installed for improved drainage to move water away from the home. A new cedar fence was installed between neighboring lots. A custom cedar trellis was installed over the garage facade, to draw attention away from the garage siding, framing windows and foliage. Pretty white planters, large hydrangea blooms, crisp lime green hostas and purple pansies add color and brightness to this shaded retreat. LED lighting and irrigation systems were also integrated into the landscape.
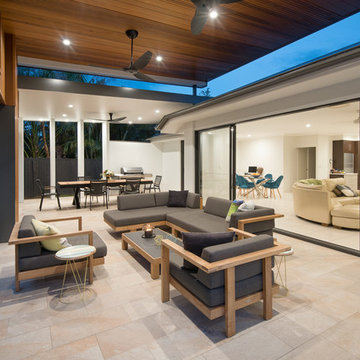
The main issues that were identified in this home were a lack of light in the kitchen and a lack of connection to the outdoor area. There was no direct line of sight to the pool area, and there was a very harsh western aspect coming into the terrace area. To combat these problems, a skylight was added to the kitchen area and an internal wall was removed which opened up the internal living spaces. Some large doors were added to connect the outdoor area with the kitchen and allowing a view line to open up to the pool area.
This new outdoor area was designed to be split up into two areas, a lounging area and a dining area with a barbeque connection. As the existing home was a project home, the styling for the outdoor area was to be cutting edge, modern contemporary. The interesting roof line with the charcoal roof sheeting was streamlined at the back to add contemporary lines to the new structure. The result is of this styling is an exceptionally warm and inviting outdoor entertainment space.
The outdoor entertainment area design provides a relaxing yet luxurious space for the family to gather, whilst offering the opportunity for entertaining friends from within the same space. This dual purpose approach to the design catered specifically to the lifestyle requirements of the occupants.
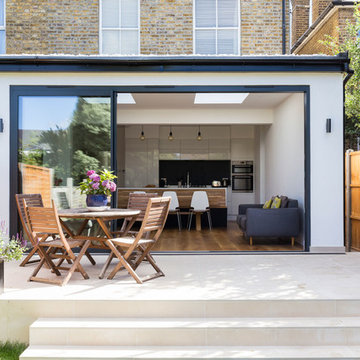
Single storey rear extension in Surbiton, with flat roof and white pebbles, an aluminium double glazed sliding door and side window.
Photography by Chris Snook
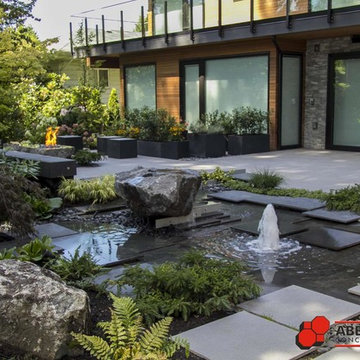
The plantings make a water feature a "water garden" and here they are artfully placed to soften and balance the "hardscape" materials of tile and rock. Notice the colours and shapes of the porcelain tiles echo the trim details of the home, creating balance and symmetry in the overall landscape.

This family wanted a contemporary structure that blended natural elements with with grays and blues. This is a unique structure that turned out beautifully. We went with powder coated 6x6 steel posts hiding all of the base and top plates
creating a seamless transition between the structure and travertine flooring. Due to limitations on spacing we added a built-in granite table with matching powder coated steel frame. This created a unique look and practical application for dining seating. By adding a knee wall with cedar slats it created an intimate nook while keeping everything open.
The modern fireplace and split style kitchen created a great use of space without making if feel crowded.
Appliances: Fire Magic Diamond Echelon series 660 Grill
RCS icemaker, 2 wine fridges and RCS storage doors and drawers
42” Heat Glo Dakota fireplace insert
Cedar T&G ceiling clear coated with rope lighting
Powder coated posts and granite table frame: Slate Gray
Tile Selections:
Accent Wall: Glass tile (Carisma Oceano Stick Glass Mosaic)
Dark Tile: Prisma Griss
Light Tile: Tessuto Linen Beige White
Flooring: Light Ivory Travertine
3cm granite:
Light: Santa Cecilia
Dark: Midnight Grey
Kitchen Appliances:
30" Fire Magic Diamond Series Echelon 660
2 - RCS wine fridges
RCS storage doors and drawers
Fire Place:
36" Dakota heat glo insert
TK Images
13.413 Billeder af gårdhave med havefliser
4

