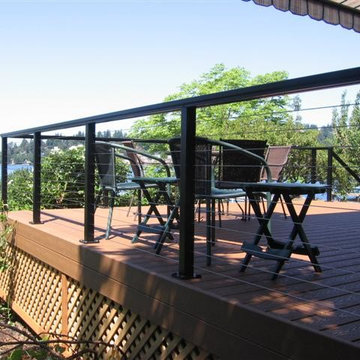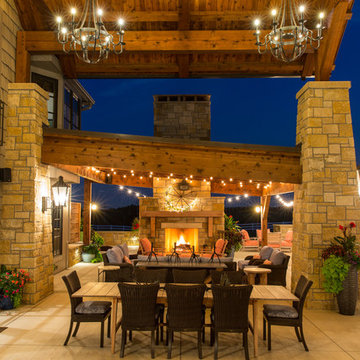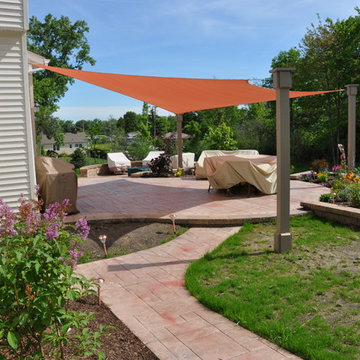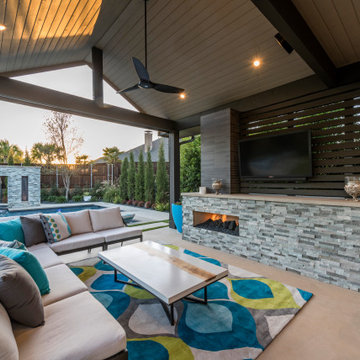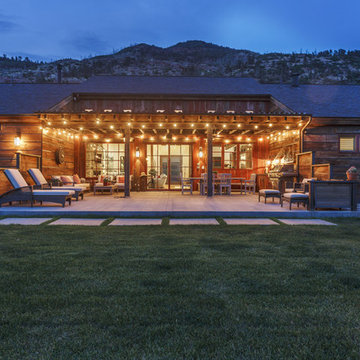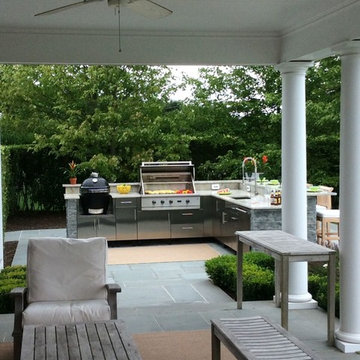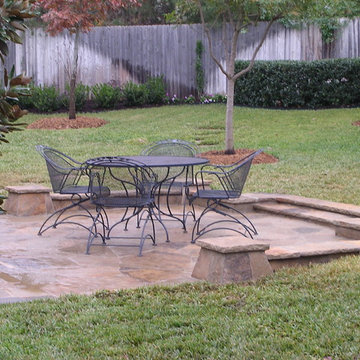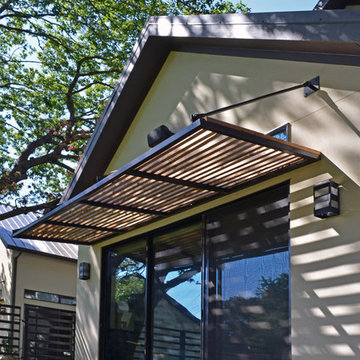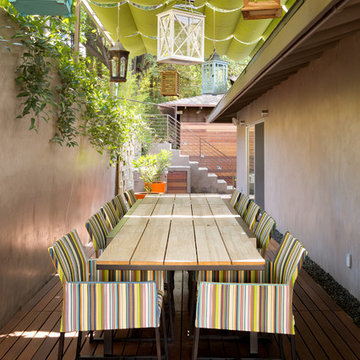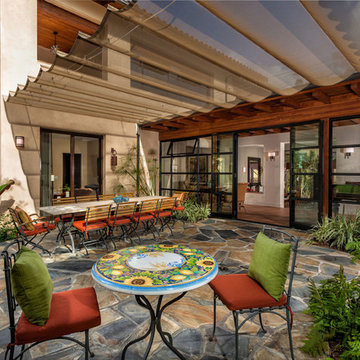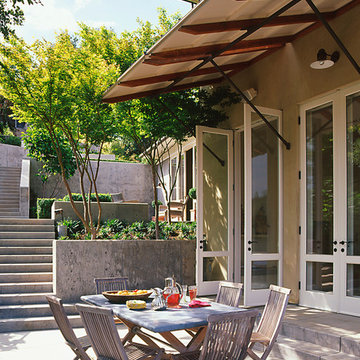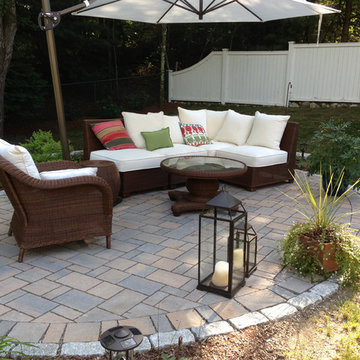5.029 Billeder af gårdhave med markise
Sorteret efter:
Budget
Sorter efter:Populær i dag
61 - 80 af 5.029 billeder
Item 1 ud af 3
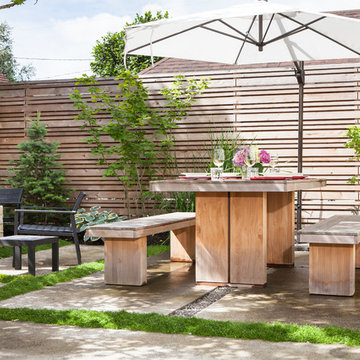
This project reimagines an under-used back yard in Portland, Oregon, creating an urban garden with an adjacent writer’s studio. Taking inspiration from Japanese precedents, we conceived of a paving scheme with planters, a cedar soaking tub, a fire pit, and a seven-foot-tall cedar fence. The fence is sheathed on both sides to afford greater privacy as well as ensure the neighbors enjoy a well-made fence too.
Photo: Anna M Campbell: annamcampbell.com
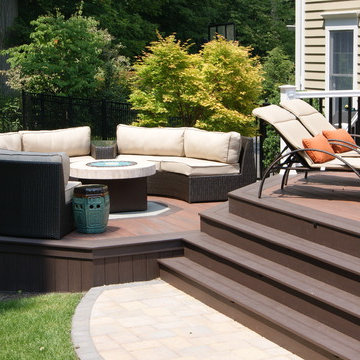
This custom designed, multi-level deck in Madison, NJ has every element needed for one to never want to come indoors. The upper deck incorporates a large dining and lounge area with a stacked stone kitchen. To the left is an inviting sunken hot tub and to the right is a step down to the amazing blue stone inlay lower deck with a unique fire feature. When finished, it easily became the “favorite room” of the house.
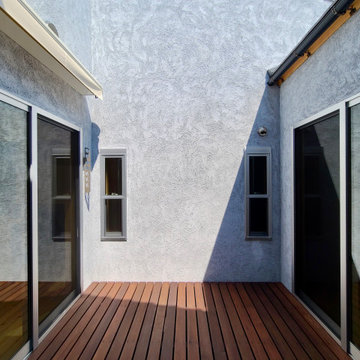
中庭と家の中心に持ってくることで家全体を明るくし、通風を確保できるようにしました。電動ルーフを取り付けることで採光の調整が出来、洗濯物を干す際に雨に当たらないよう工夫してあります。また、中庭で洗濯物を干すことで外部から見えないよう配慮しました。

This contemporary alfresco kitchen is small in footprint but it is big on features including a woodfired oven, built in Electrolux barbecue, a hidden undermount rangehood, sink, Fisher & Paykel dishdrawer dishwasher and a 30 Litre pull-out bin. Featuring cabinetry 2-pack painted in Colorbond 'Wallaby' and natural granite tops in leather finished 'Zimbabwe Black', paired with the raw finished concrete this alfresco oozes relaxed style. The homeowners love entertaining their friends and family in this space. Photography By: Tim Turner
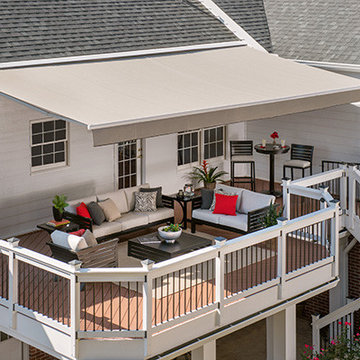
These Retractable Awnings are motorized and operated via remote control.
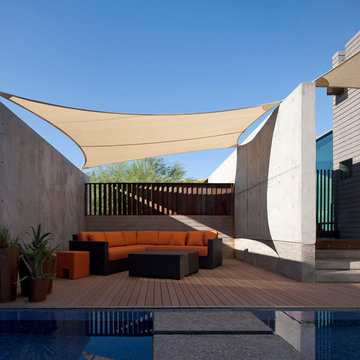
Modern custom home nestled in quiet Arcadia neighborhood. The expansive glass window wall has stunning views of Camelback Mountain and natural light helps keep energy usage to a minimum.
CIP concrete walls also help to reduce the homes carbon footprint while keeping a beautiful, architecturally pleasing finished look to both inside and outside.
The artfully blended look of metal, concrete, block and glass bring a natural, raw product to life in both visual and functional way
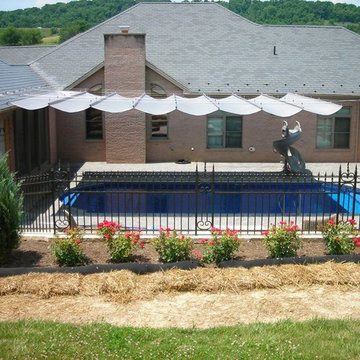
Awning on a wire. This canopy is fully retractable with a simple manual system.
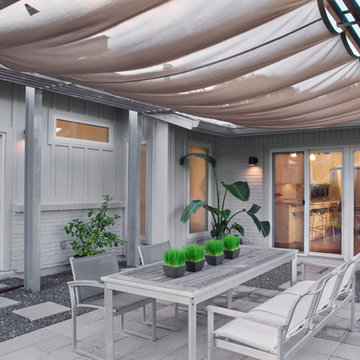
We added on this wonderful master bedroom wing to the side of the existing steel and concrete patio area.
Remodel by Paula Ables Interiors
Builder: Foursquare Builders
Photographer: Coles Hairston
5.029 Billeder af gårdhave med markise
4
