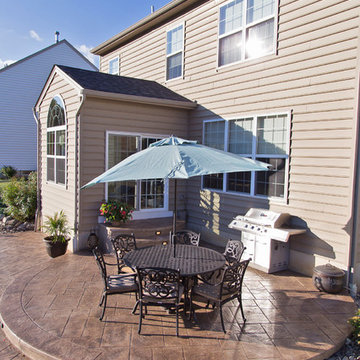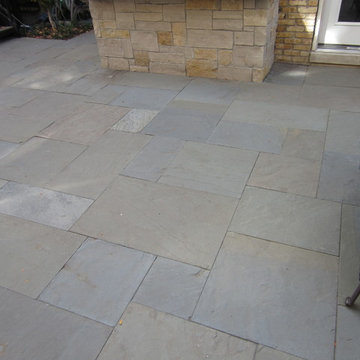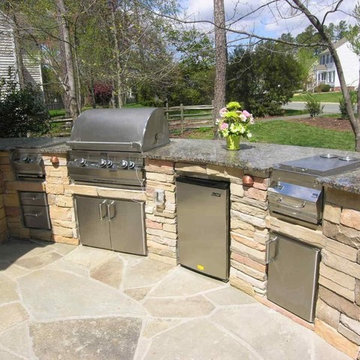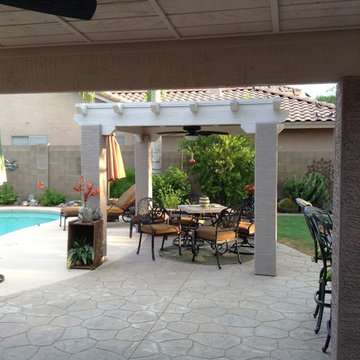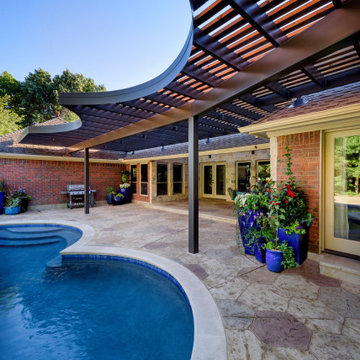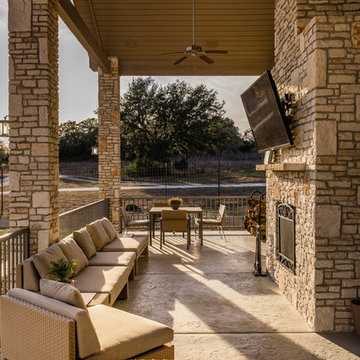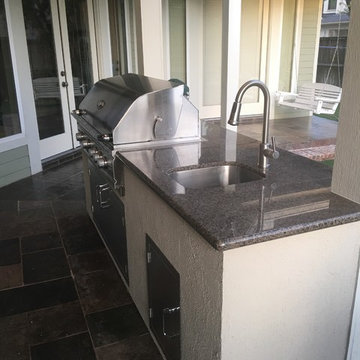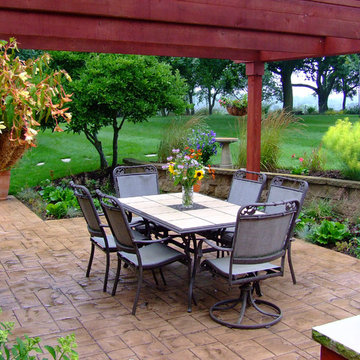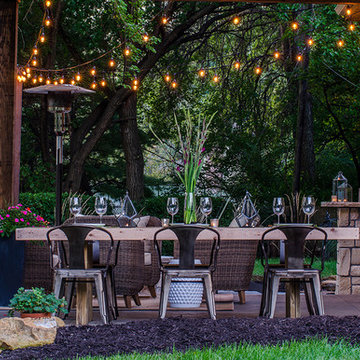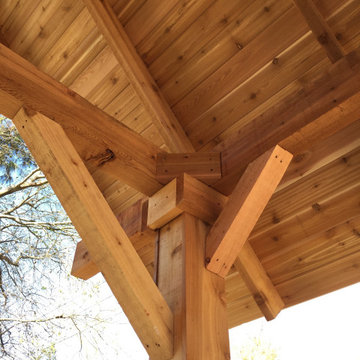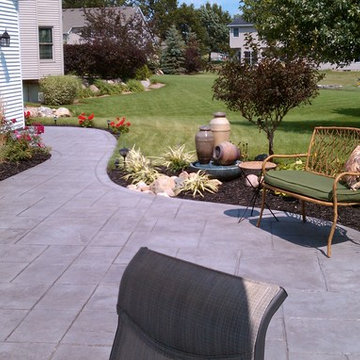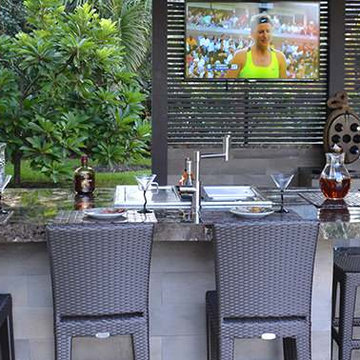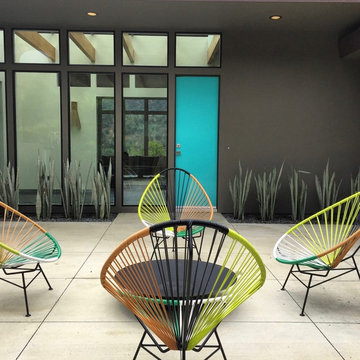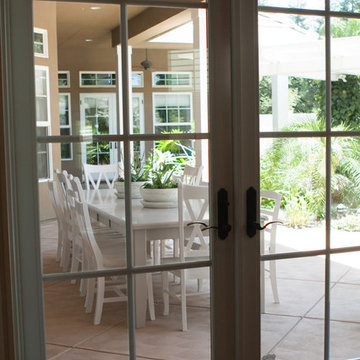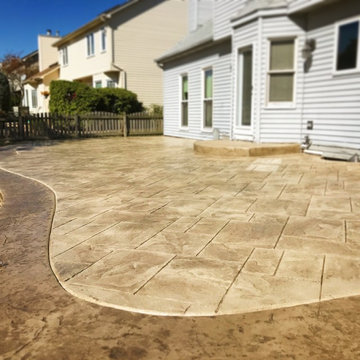1.471 Billeder af gårdhave med mønstret beton
Sorteret efter:
Budget
Sorter efter:Populær i dag
121 - 140 af 1.471 billeder
Item 1 ud af 3
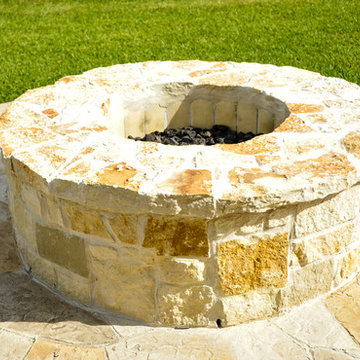
These Katy TX homeowners were looking for a space that would combine their love for the outdoors and watching sports. Tradition Outdoor Living designed a unique open plan that includes a covered patio flanked by two cedar pergolas and a stone fire pit.
This combination of structures provides a fully protected lounge area for TV viewing and two partially shaded areas for grilling and dining in comfort.
The covered patio has an open gable roof with cedar trusses, cedar trimmed columns and beams. The stained tongue and groove ceiling is fitted out with recessed lighting and ceiling fans. The matching pergolas provide partial shade while allowing natural light to filter through.
The concrete was extended to create room for seating around the fire pit. The concrete is stamped and stained to coordinate with the stone fire pit and stone footers.
Rustic lighting, furniture and decor create a laid back, rugged outdoor retreat.
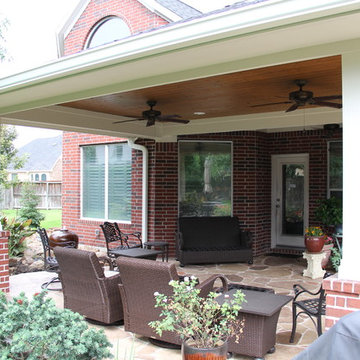
This outdoor living addition was built with an original-to-the-home look including matching shingles, paint, and brick. The tongue and groove wood ceiling and stamped concrete enhance the feel of this outdoor project. Ceiling fans create a sweet breeze throughout this patio, and the recessed lighting allows for an enjoyable evening outdoors. Flood lights were also placed on the exterior of the patio to increase nighttime visibility and security.
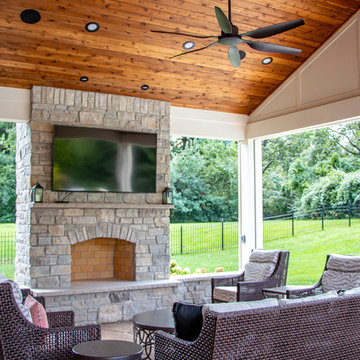
This space includes a beautiful fireplace, a retractable solar/privacy screen, all poolside.
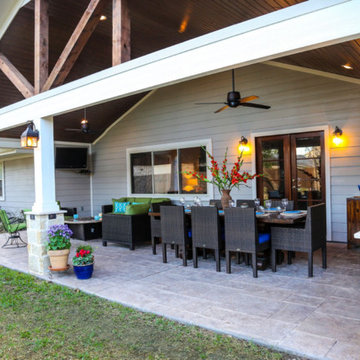
Efficient stamped concrete with a travertine pattern; ceiling is a pre-stained tongue & groove pine; gable truss was finished in cedar. We added 434 sq ft of outdoor living space, 14' out x 31' wide. Perfect for outdoor dining or lounging while watching TV. Fans add a nice breeze on those warmer days. Enough shade to keep you cool, but still lets in plenty of natural light to the interior of the home.
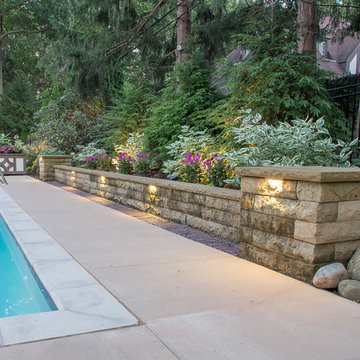
photo by Andy Webb, Customer has a beautiful tudor home on an expansive lot in Fairlawn Hts., near Akron. We prepared and implemented a comprehensive backyard master plan to include her wish list for a classic pool with ample patio spaces and low maintenance, but aesthetically pleasing landscaping.
1.471 Billeder af gårdhave med mønstret beton
7
