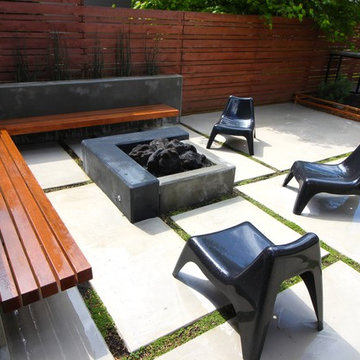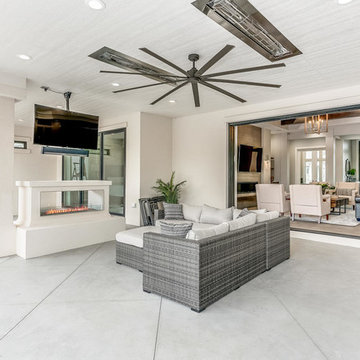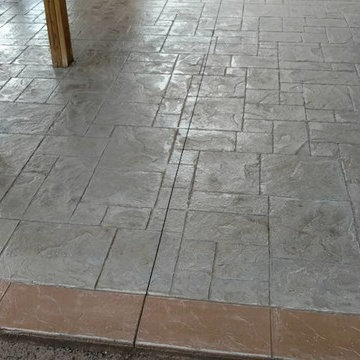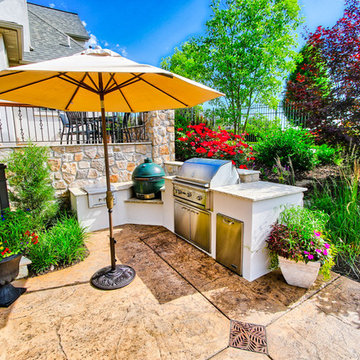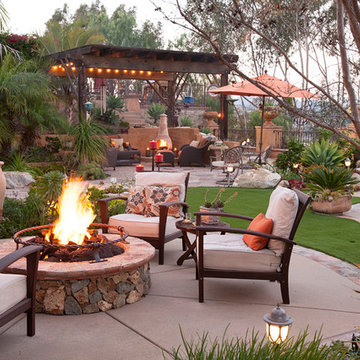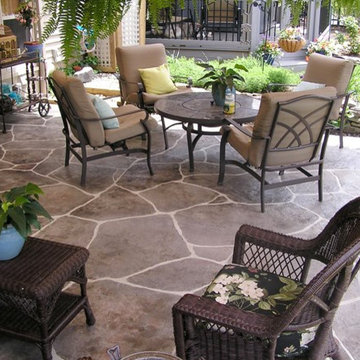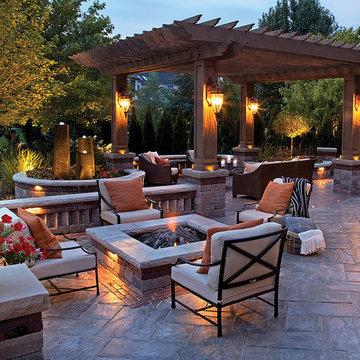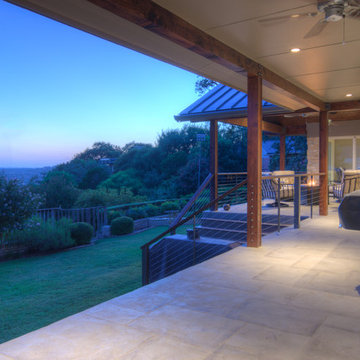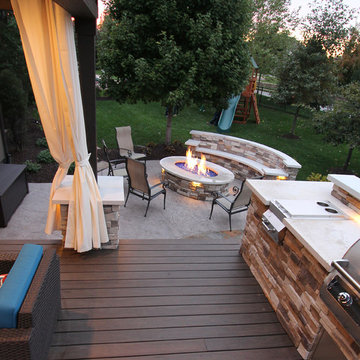2.129 Billeder af gårdhave med mønstret beton
Sorteret efter:
Budget
Sorter efter:Populær i dag
61 - 80 af 2.129 billeder
Item 1 ud af 3
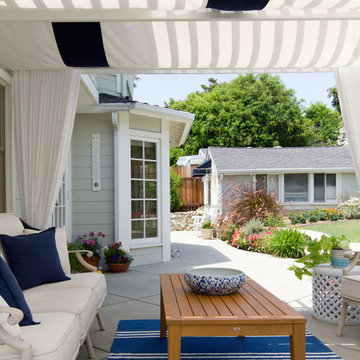
A Cape Cod style home with a backyard patio inspired by the East Coast. A relaxed Hamptons style deck lends to family BBQs and relaxing in the afternoons. Turquoise accents and a range of blue fabrics pop against white and cream backgrounds. Custom Drapery and awnings add a soft and elegant nautical feel to the backyard. This coastal style backyard is located in Sierra Madre, California.
Photography by Erika Bierman,
Awnings and Curtains by La Belle Maison,
Landscape and Pool by Garden View Landscape, Nursery and Pools.
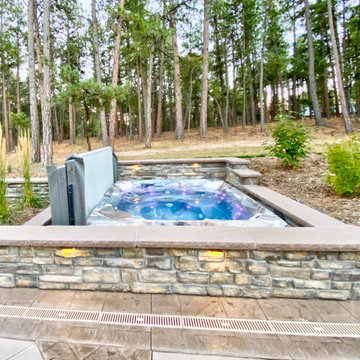
By creating a built in space for this hot tub to sit it allows for more comfortable access to the spa, By continuing the seat wall around the spa continues the function and aesthetic of the outdoor living space.
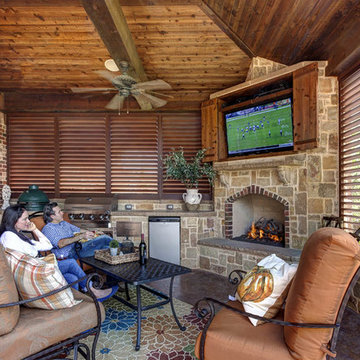
Easy to clean, this space is usable year around. Whether entertainment was planned or not, this space is perfect for catching a game.
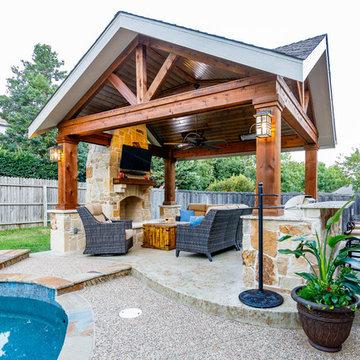
When we first met with these clients, they provided us with a very specific idea of what they wanted to create. The limitations of that project came into play with city build line restrictions which meant modifying the space. In the end, the result is a nice area to lounge by the pool, enjoy coffee in the mornings, and grill with your friends and family.
We built up the new stamped concrete to the height of the first steps of the pool deck and tied it all in, removing the flagstone. The outdoor kitchen area is the same as the full size selection on the fireplace and columns. Behind the kitchen is a small bar height sitting area and stone foot rest for guests. The tongue and groove ceiling ties in well with the dark stain cedar wrapped posts and beams to create a cozy rustic finish.
We offset the fireplace towards the back to maximize walk space for furniture. The small bench walls flanking each side of the fireplace not only provide definition to the area but also allow for extra seating without adding furniture pieces.
The ceiling heaters provide additional heat for those nights when you need to take the chill out of the air.
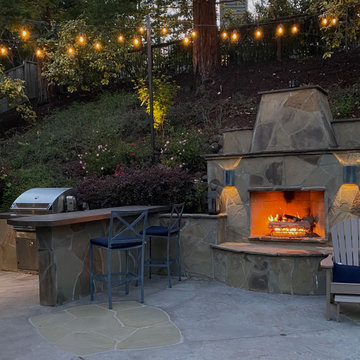
We first installed this Garden 18 years ago, this is a fairly Minor refresh and upgrade but it came out amazingly. We updated the garden with a new DCS Grill, New lighting Power washing, pond cleaning and a few new plants. It is a great example of good landscaping should last many years -if properly maintained.
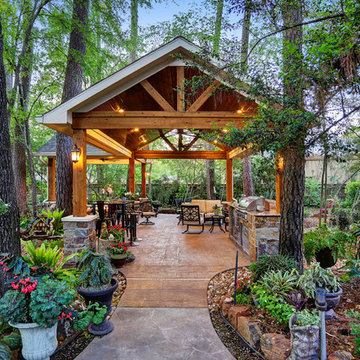
The homeowner wanted a hill country style outdoor living space larger than their existing covered area.
The main structure is now 280 sq ft with a 9-1/2 feet long kitchen complete with a grill, fridge & utensil drawers.
The secondary structure is 144 sq ft with a gas fire pit lined with crushed glass.
The flooring is stamped concrete in a wood bridge plank pattern.
TK IMAGES
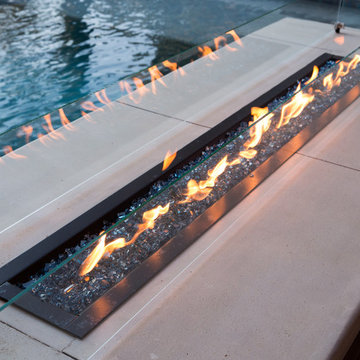
A custom, gas powered fire table anchors the living space and creates a sublime focal point within the cabana space.
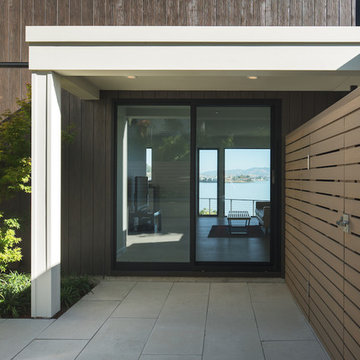
To create a more modern and inviting outdoor space for entertaining, we enlarged and enclosed the front patio of this Tiburon re-do. Without changing the house's size or structure, we installed very low-maintenance cement fiber siding, specifically a combination of Nichiha Vintagewood vertical siding and Hardie Plank horizontal siding. New windows and sliding doors by Fleetwood were also installed. Photo credit: Jonathan Mitchell Photography / jonathanmitchell.co
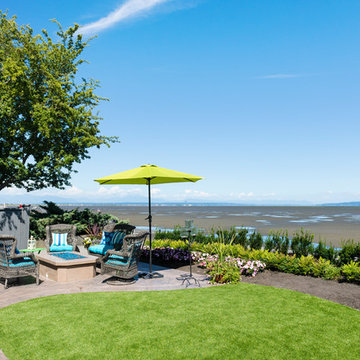
This waterfront custom home in Delta was designed to give a bright open feel and take advantage of the beautiful water views. A light, bright almost beachy feel was brought into the space by use of bright whites, with hints of natural greys and neutrals. Pops of colour were used on furniture pieces. Complete with chef’s kitchen and large patio doors out to the stamped concrete back patio, this home was built for entertaining. Large gatherings can easily flow out onto the patio which includes a hot tub, gas fire pit and low maintenance artificial turf. The master ensuite boasts a large walk in shower, spacious dark wood double vanity and the bedroom with an oversized window, has a fantastic view of the ocean. A home that feels makes you feel like you are on vacation- everyday!
Photos- Paul Grdina
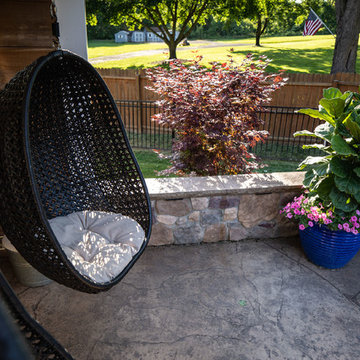
This project has a touch of detail at every corner. Here, you can see pops of color from trees, plants and flowers, which soften the surrounding hardscape. The hanging pod chairs provide extra seating and act as an artistic and fun detail.
2.129 Billeder af gårdhave med mønstret beton
4
