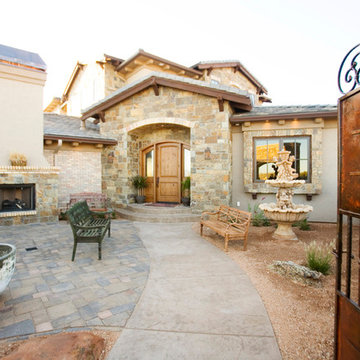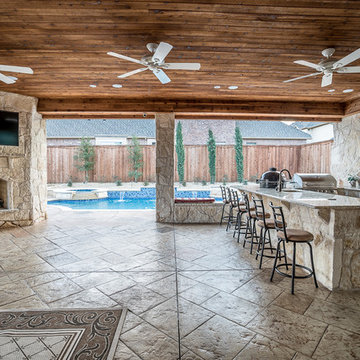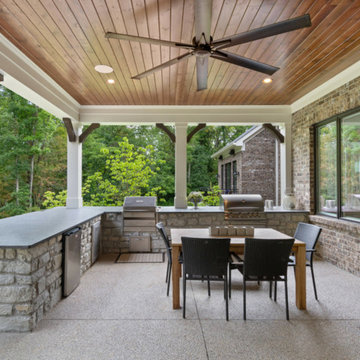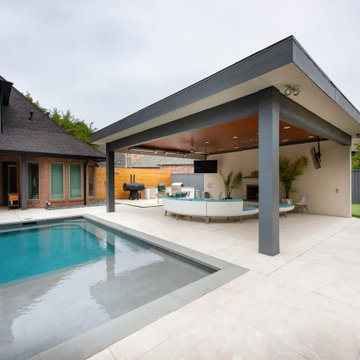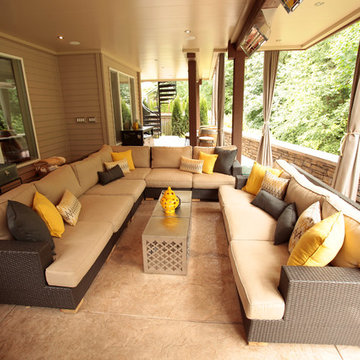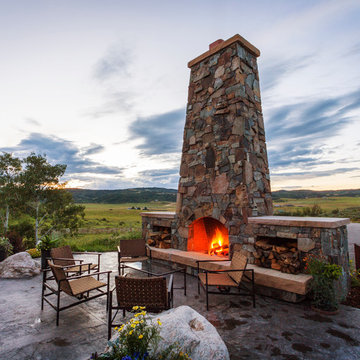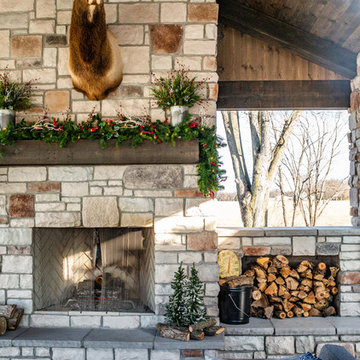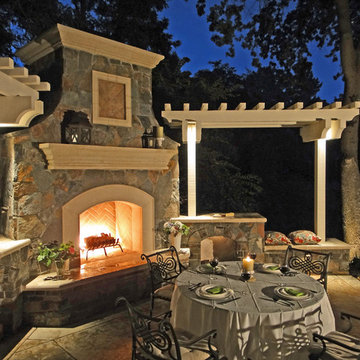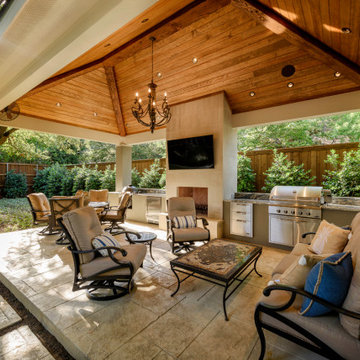464 Billeder af gårdhave med pejs og mønstret beton
Sorteret efter:
Budget
Sorter efter:Populær i dag
1 - 20 af 464 billeder
Item 1 ud af 3
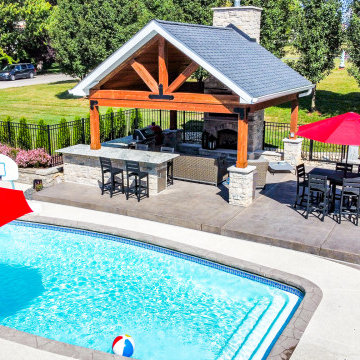
A pool side outdoor room with an open gable. This project features a beautiful gas fireplace, a custom stamped concrete patio, sitting walls, and an outdoor kitchen.
The outdoor kitchen includes:
- A Kamado Joe
- A Napoleon built in grill
- Fire Magic cabinets
- A True Fridge
- True fridge/freezer drawers
- Granite tops and a natural stone base
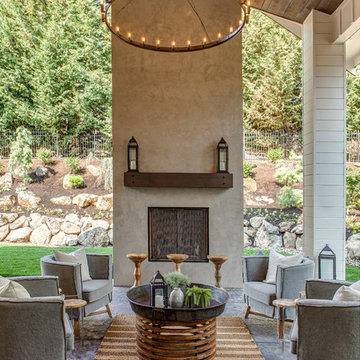
Giant vaulted outdoor living area. The centerpiece is a custom designed and hand plastered monolithic fireplace surrounded by comfy furnishings, BBQ area and large La Cantina folding doors and direct pass-through from kitchen to BBQ area.
For more photos of this project visit our website: https://wendyobrienid.com.
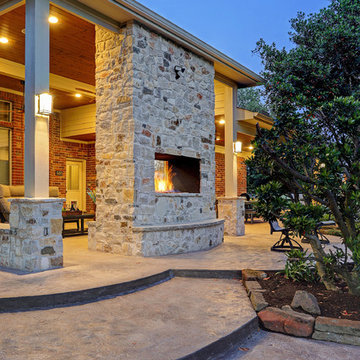
We added an additional 462 square feet of covered space that created an outdoor living room as well as an outdoor breakfast nook.
TK Images
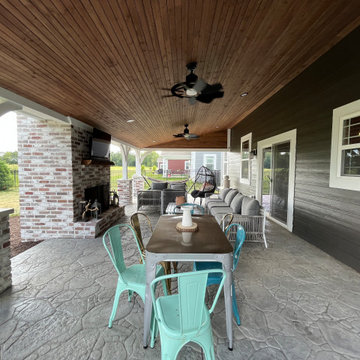
This patio creates the perfect balance of indoor-outdoor living. Its stamped concrete patio is easy to maintain, and stunning to look at! Accompanied by the brick fireplace, the tongue and groove cedar ceiling creates the perfect patio for year round use!
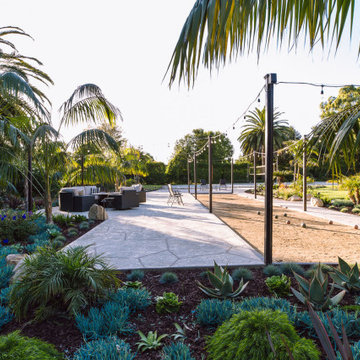
Outdoor bocce ball court with outdoor fireplace, bistro lighting and succulents and gardens in Hope Ranch.
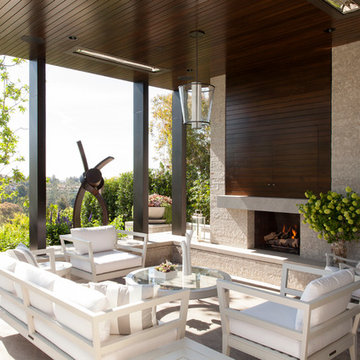
An outdoor fireplace and recessed ceiling heaters keep the outdoor living area warm.
Photo: Roger Davies
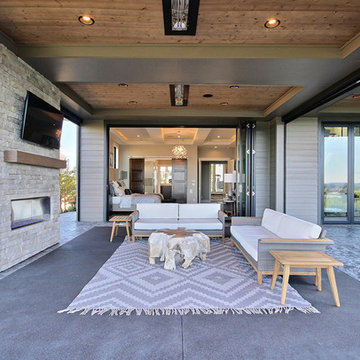
Named for its poise and position, this home's prominence on Dawson's Ridge corresponds to Crown Point on the southern side of the Columbia River. Far reaching vistas, breath-taking natural splendor and an endless horizon surround these walls with a sense of home only the Pacific Northwest can provide. Welcome to The River's Point.
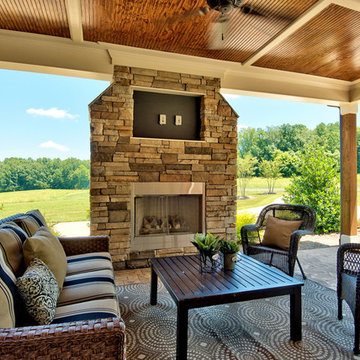
A fun project, nBaxter Design selected all interior and exterior finishes for this 2017 Parade of Homes for Durham-Orange County, including the stone work, slate, 100+ year old wood flooring, hand scraped beams, and other features.
Staging by others
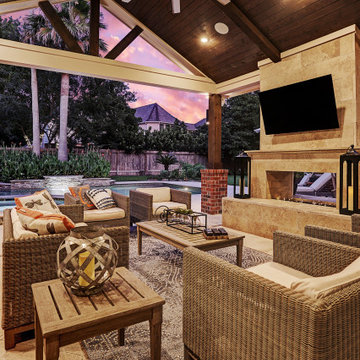
This project is now 385 sf of outdoor living space, perfect for entertaining! This covered patio is complete with a tongue and groove vaulted ceiling, cedar accent beams, a custom fireplace open to both sides, and a 10' custom outdoor kitchen.
We also added a french drain system in the patio to help with water flow.
TK IMAGES
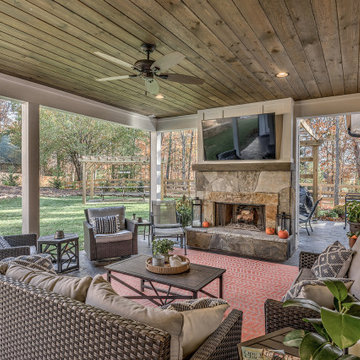
This gorgeous farmhouse style home features the classic white exterior, black windows, and a touch of rustic accents.
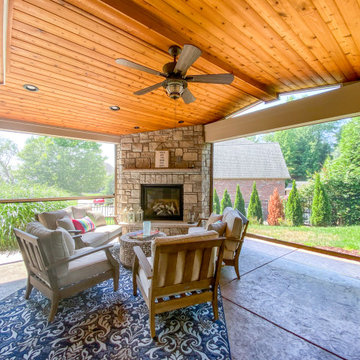
A covered patio area with a corner gas fireplace feature, retractable solar screens, stamped concrete, and a vaulted ceiling finished with cedar.
464 Billeder af gårdhave med pejs og mønstret beton
1
