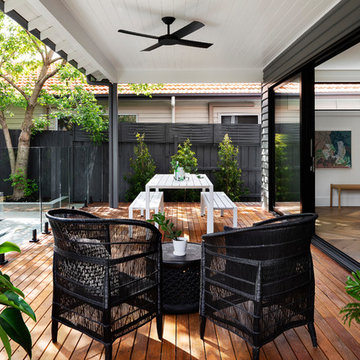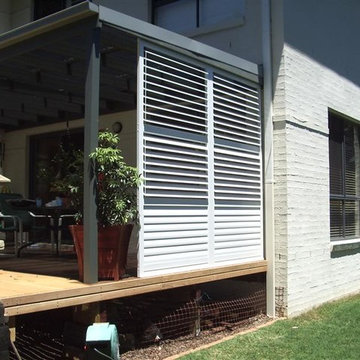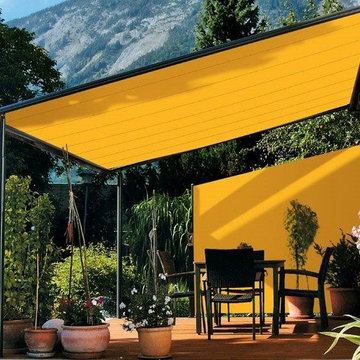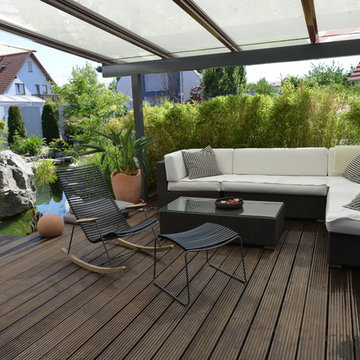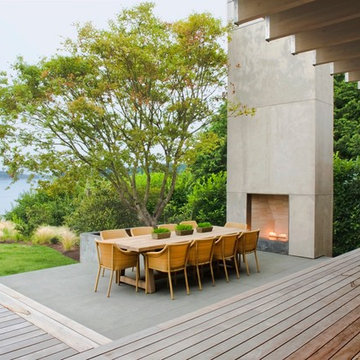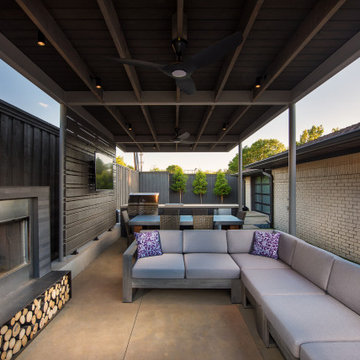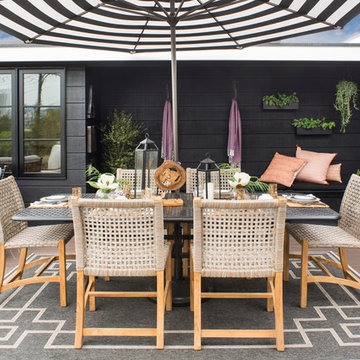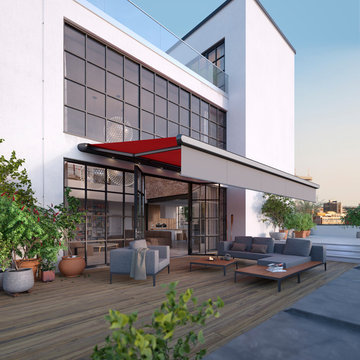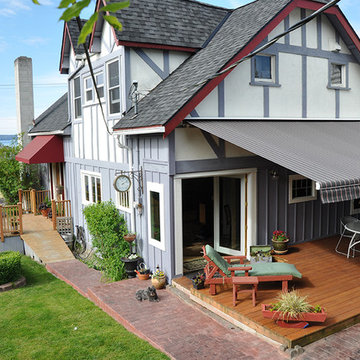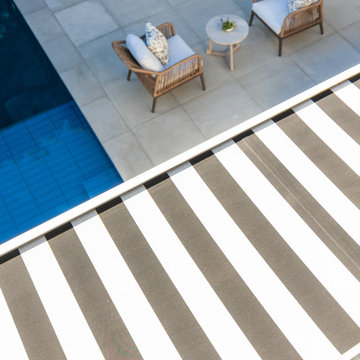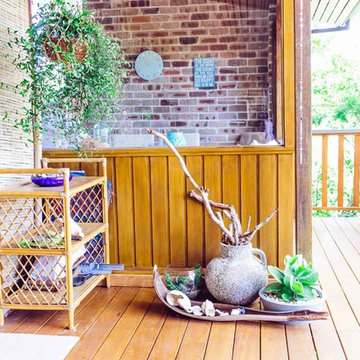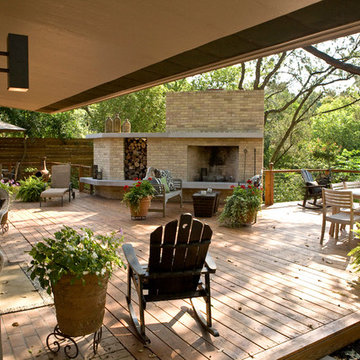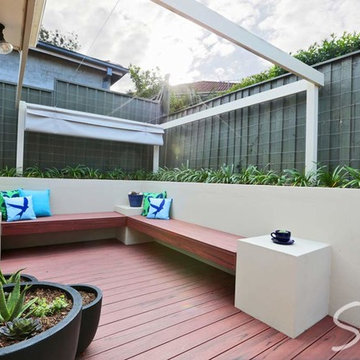635 Billeder af gårdhave med terrassebrædder og markise
Sorteret efter:
Budget
Sorter efter:Populær i dag
61 - 80 af 635 billeder
Item 1 ud af 3
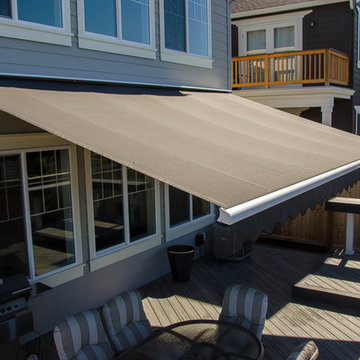
This retractable awning provides shade and sun protection and the drop valance blocks the sun's heat and glare when the sun is lower in the sky on summer evenings. The homeowners can spend more time outside and still enjoy their view, without overheating!
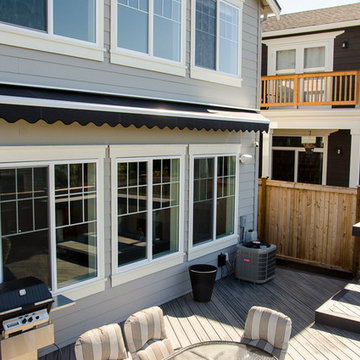
This retractable awning provides shade and sun protection and the drop valance blocks the sun's heat and glare when the sun is lower in the sky on summer evenings. The homeowners can spend more time outside and still enjoy their view, without overheating!
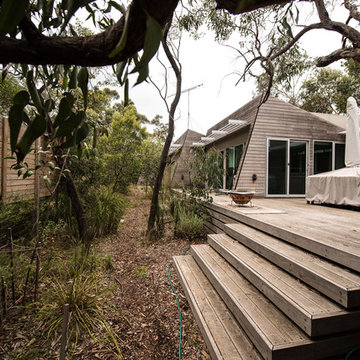
The patio area gently attaches to the surrounding bushland without handrails and in materials blending into the surrounds.
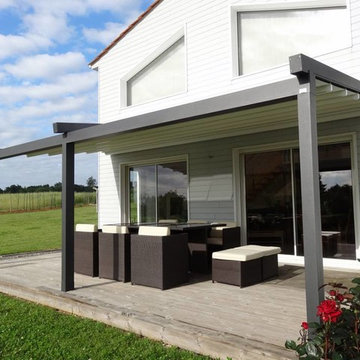
Available in different fabrics and colors.
All products are custom made.
We chose the top-rated "Gennius Awning" for our FlexRoof.
The FlexRoof is a roller-roof system, from KE Durasol Awnings, one of the best rated awning companies.
The FlexRoof is more unique than traditional awnings on the market, such as retractable awnings.
The FlexRoof is built onto a pergola-type frame (or mounted onto a FlexRoom) which aesthetically enhances your outdoor space and adds function as an outdoor room. The FlexRoof provides overhead protection from outdoor elements with design and innovation.
Our FlexRoof can be installed together with or separately from a FlexRoom. All FlexRoofs are custom designed and are available in a variety of frame options, fabrics, and colors. Lights and/or speaker installations are optional.
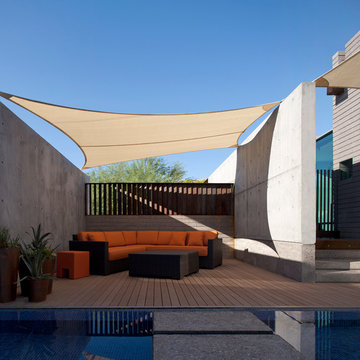
A small covered area adjacent to the pool, offers a casual space to gather. Shade sails provide a contrast to the rigid concrete walls and the linearity of the house.
Bill Timmerman - Timmerman Photography
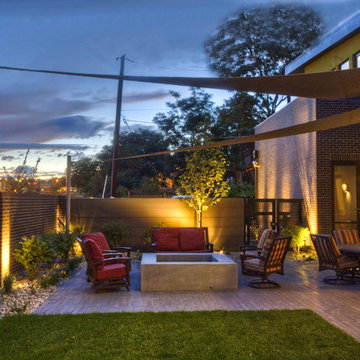
Custom Contemporary Single Family Home
Umatilla won Mayor's Design Award in 2011
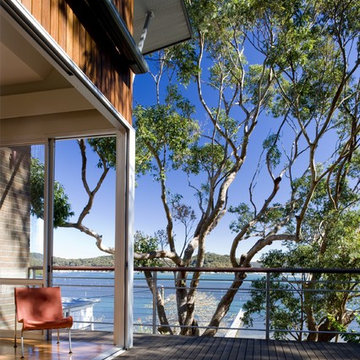
The panoramic vista is filtered beautifully by trees carefully retained on site. The subtle play of filtered light is a welcome break from strong sun reflected in late summer afternoons. The sheltering brick wall provides a barrier not only to the south winds that can whistle up the bay, but also to neighbouring dwellings. A Markilux retractable awning provides additional adjustable shade through midsummer when the sun is directly overhead. Galvanised mini-orb steel is a flat colour reflection of the grey gums rising on the hill behind the home, as well as a simple, crisp & durable eave lining complying with Bush Fire codes.
Brett Boardman
635 Billeder af gårdhave med terrassebrædder og markise
4
