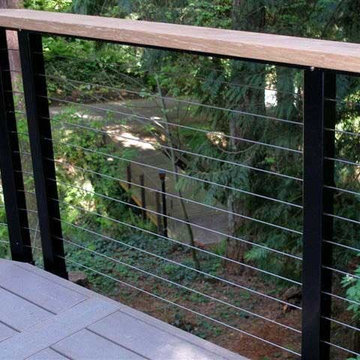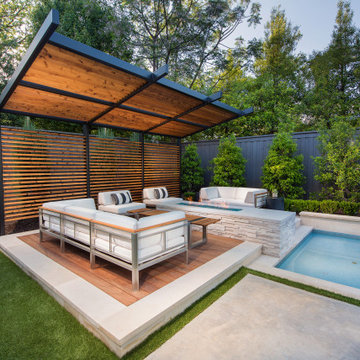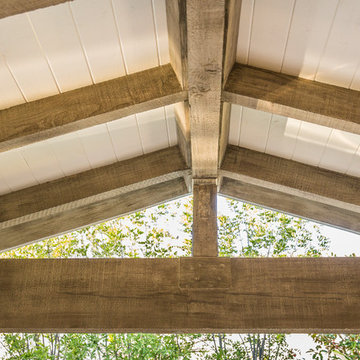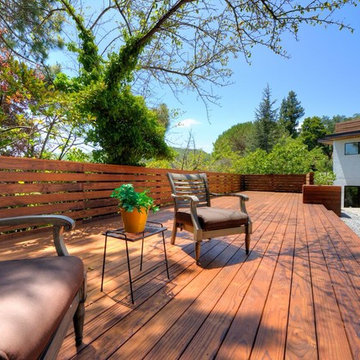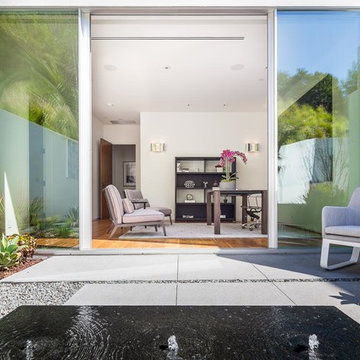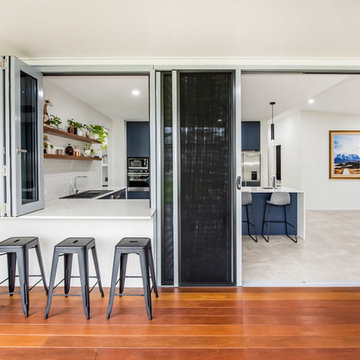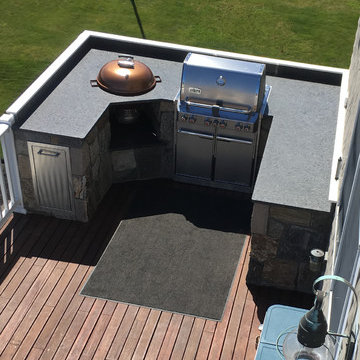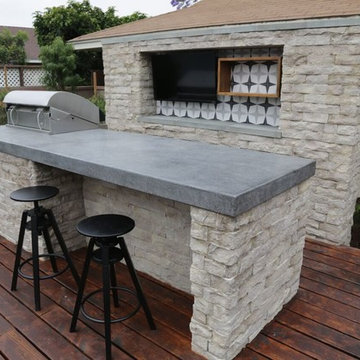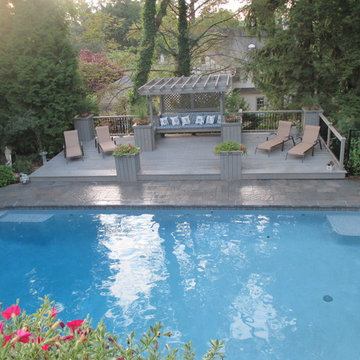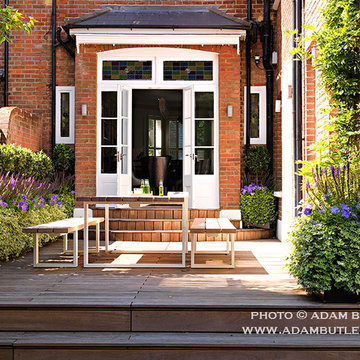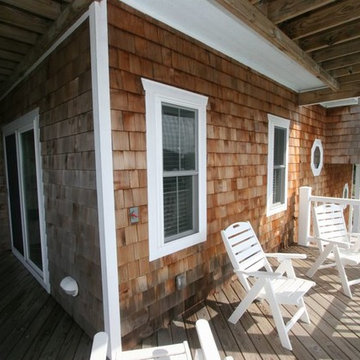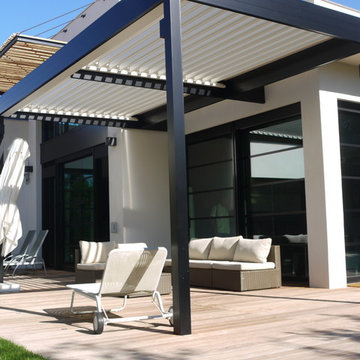2.854 Billeder af gårdhave med terrassebrædder
Sorteret efter:
Budget
Sorter efter:Populær i dag
61 - 80 af 2.854 billeder
Item 1 ud af 3
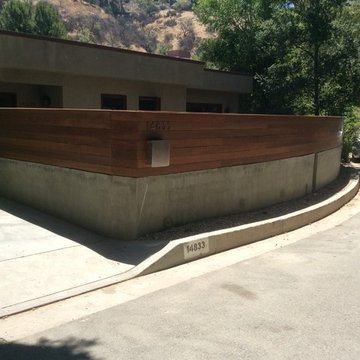
Front yard remodeling. Project is including: block wall with smooth stucco finish, wood fence from Ipe on top of the new block wall, slate tile, fire pit, build in BBQ, wood deck from Trex and drop in Jacuzzi.
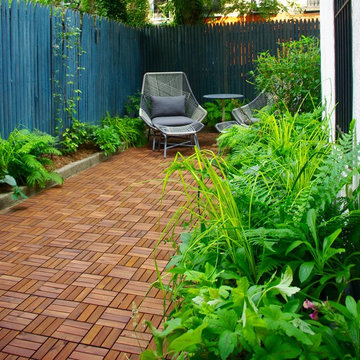
The clients of the Brooklyn Brownstone backyard requested a serene, open, contemporary design for their space. We kept the color palette simple with greens, grays, and small pops of color from white and pink flowers and a neutral wooden tile. The two comfy lounge chairs and ottomans are from West Elm, and the table belonged to the owners prior to the installation.
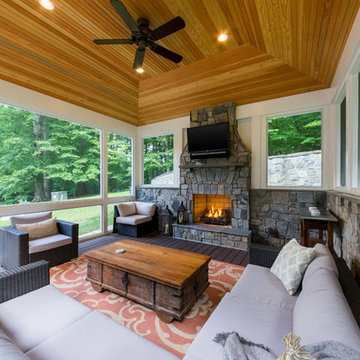
The homeowners had a very large and beautiful meadow-like backyard, surrounded by full grown trees and unfortunately mosquitoes. To minimize mosquito exposure for them and their baby, they needed a screened porch to be able to enjoy meals and relax in the beautiful outdoors. They also wanted a large deck/patio area for outdoor family and friends entertaining. We constructed an amazing detached oasis: an enclosed screened porch structure with all stone masonry fireplace, an integrated composite deck surface, large flagstone patio, and 2 flagstone walkways, which is also outfitted with a TV, gas fireplace, ceiling fan, recessed and accent lighting.
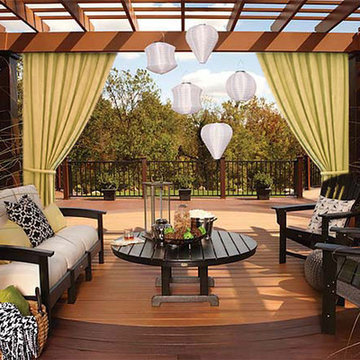
TREX Pergolas can look just like wood but perform much better for a maintenance free experience for years. Although there are standard kits like 12' x 16' (etc), we can also custom design something totally unique to you!
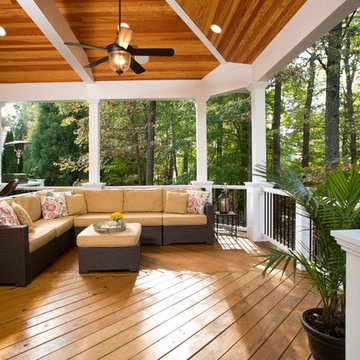
2013 NARI CAPITAL COTY, MERIT AWARD WINNER, RESIDENTIAL EXTERIOR
A family of five living in a Chantilly, Virginia, neighborhood with a lot of improvement going on decided to do a project of their own. An active family, they decided their old deck was ragged, beat up and needed revamping.
After discussing their needs, the design team at Michael Nash Design, Build & Homes developed a plan for a covered porch and a wrap-around upscale deck. Traffic flow and multiple entrances were important, as was a place for the kids to leave their muddy shoes.
A double staircase leading the deck into the large backyard provides a panoramic view of the parkland behind the property. A side staircase lets the kids come into the covered porch and mudroom prior to entering the main house.
The covered porch touts large colonial style columns, a beaded cedar (stained) ceiling, recess lighting, ceiling fans and a large television with outdoor surround sound.
The deck touts synthetic railing and stained grade decking and offers extended living space just outside of the kitchen and family room, as well as a grill space and outdoor patio seating.
This new outdoor facility has become the jewel of their neighborhood and now the family can enjoy their backyard activities more than ever.
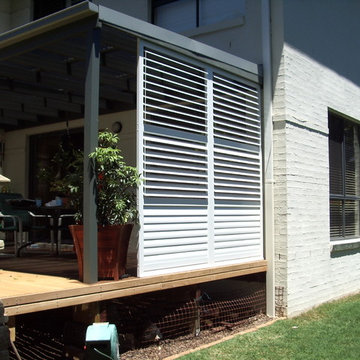
Weatherwell Elite Aluminum shutters are the maintenance free solution for this traditional wood home. The side of the verandah faced directly into the neighbor's backyard and the shutters were used as an attractive privacy screen with louvers the owners could adjust to create privacy while also keeping the airflow for warm summer days.
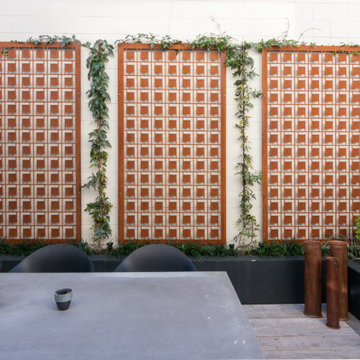
Custom made lazer cut screens in corten steel to make a feature o an unused garage wall.
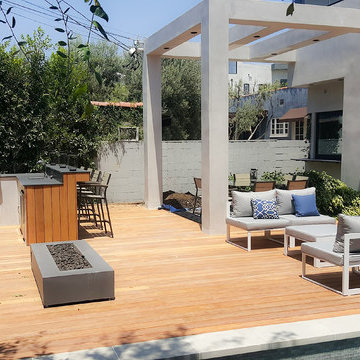
Walled & gated contemporary Architecture at its Best, by NE Designs. Stunning open floor plan with volume spaces, four fireplaces (2 ORTAL), walls of glass, expansive pocketed Fleet wood door systems, grand center staircase, "Sonobath" powder room and two open air garden courtyards. This home features nearly 5600 sq feet of exquisite indoor-outdoor living spaces, inclusive of a 230 sq ft pool cabana with bath and an expansive 1100 sq ft rooftop entertainment deck complete with outdoor bar & fire pit. The custom LEICHT kitchen is complete with Miele appliances, over-sized center island & large pantry. Custom design features include: imported designer bath tiles & fixtures; custom hardwood floors & a state-of-the-art Crestron home automation system. Private master suite with large private balcony, custom closet w/ spa-like bath. An integrated swimmers lap pool & spa, with gorgeous wood decking complete with BBQ area, create an amazing outdoor Experience.
2.854 Billeder af gårdhave med terrassebrædder
4
