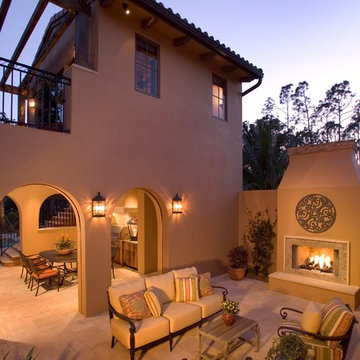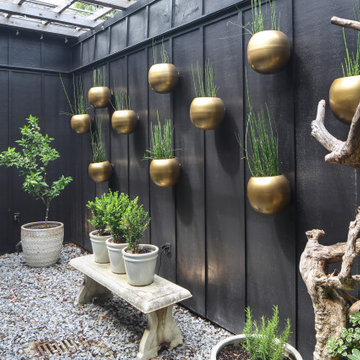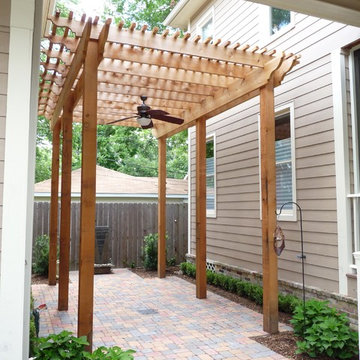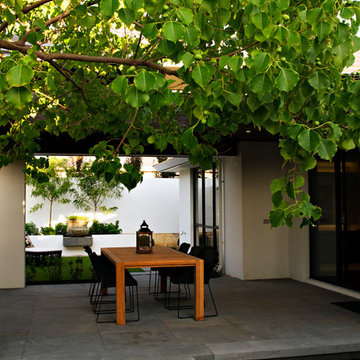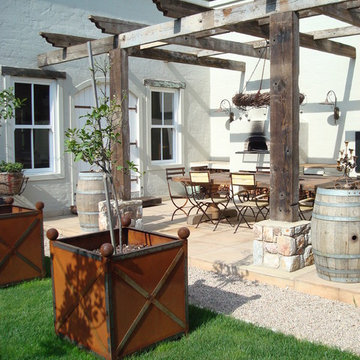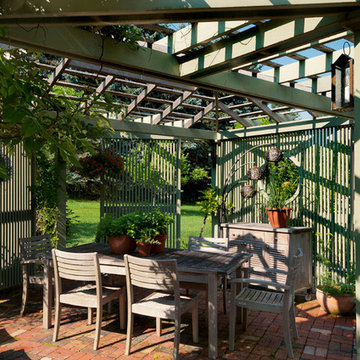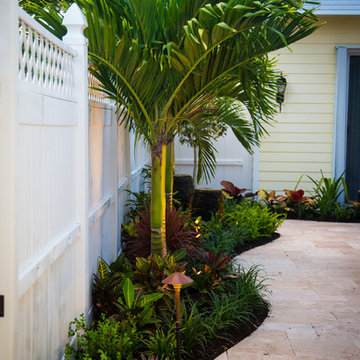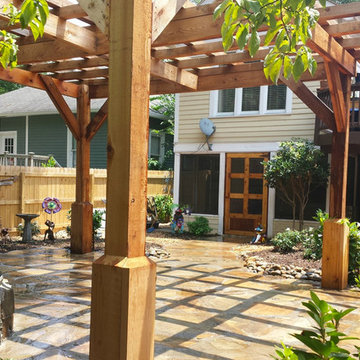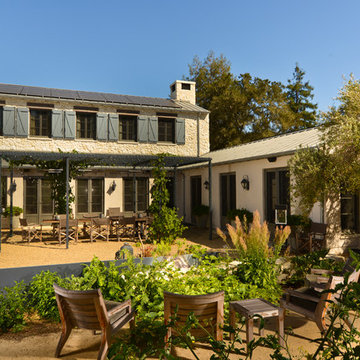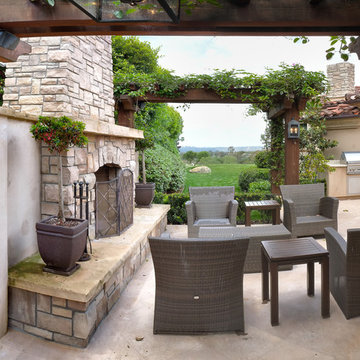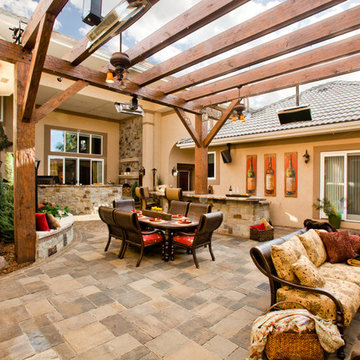1.200 Billeder af gårdhave på gårdsplads med en pergola
Sorteret efter:
Budget
Sorter efter:Populær i dag
41 - 60 af 1.200 billeder
Item 1 ud af 3
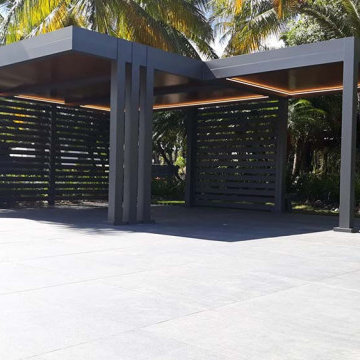
This stunning Puerto Rican beach home was in the process of adding an elegant carport to its grounds, ensuring that this homeowner's expanding collection of cars would have a luxurious space. To guarantee it adequately met both the client and architect's exacting standards for design, installation company SHO-Pros - Azenco Outdoor dealer in Puerto Rico - with their experience crafting luxury carports were brought on board. The result: An exquisitely crafted two-zone solid roofed carport structure providing shade from sun and rain - fit precisely to encase two cars and golf cart accessories needed around resort areas!
This luxury carport was designed to enhance the sophisticated vibe of this Caribbean community. The modern architecture boasted all white exteriors, along with floor-to-ceiling windows that provided breathtaking vistas from every room. To complement its elegance, SHO-Pros opted for an Azenco R-Car fixed roof car port - a sleek structure without any visible assembly hardware whose insulation would protect against sun and rain alike while keeping residents comfortable as they access their vehicles in style!
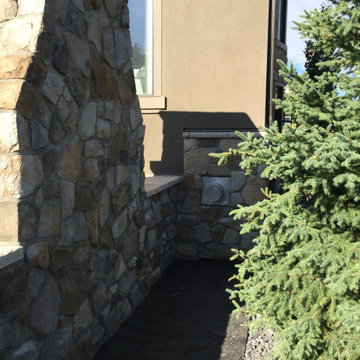
What an awesome project!! Our client wanted us to design and build a complete custom backyard that had to match up with the existing rock on the house. They wanted warm natural cedar accents throughout as well that carried from the mantle on the massive outdoor fireplace over to the outdoor kitchen and privacy screens & gates. We finished with stainless steel cabinets, Dacor inset grill, 40" firebox, as well as fridge. Our client also wanted us to overlay rock onto the parging at the rear of the house to tie it all in. The project was capped off with natural rock accent boulders and an address rock as well as custom aluminum fencing and large trees for privacy. We added concrete edge and exposed aggregate patio to create an extremely cozy area for socializing and relaxing that has great curb appeal!!
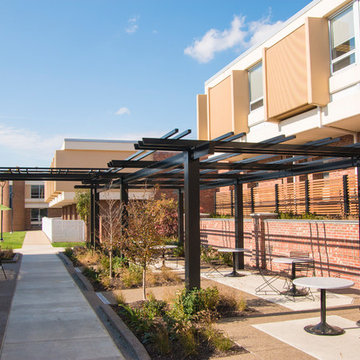
This custom designed aluminum shade structure incorporates integrated electrical outlets and a beautiful powder coated finish in black. Providing a sense of enclosure and architectural beauty, this aluminum pergola kit enhances the student common area at this Penn State University Campus in New Kensington, PA. This is a commercial grade, low maintenance pergola kit that will last for years.
A powder coated custom Ipê utility screen, as seen in the right rear of the structure, was built to hide the AC units.
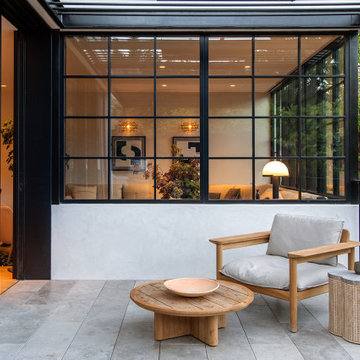
This four-story home underwent a major renovation, centering both sustainability and style. A full dig out created a new lower floor for family visits that opens out onto the grounds, while a roof deck complete with herb garden, fireplace and hot tub offers a more private escape. All four floors are connected both by an elevator and a staircase with a continuous, curved steel and bronze railing. Rainwater collection, photovoltaic and solar thermal systems integrate with the surrounding environment.
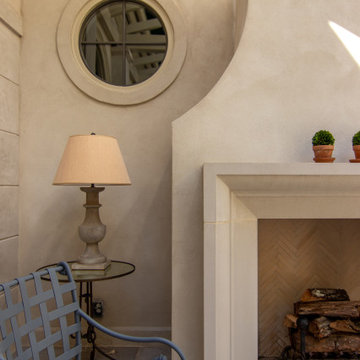
A courtyard pergola designed to complement its sophisticated yet casual villa-like home. The light-filtering timber structure is nestled between two wings, creating a gracious outdoor living space that extends out to the open courtyard. Featuring a sculptural fireplace and views to the garden, this space becomes a tranquil place to spend time with family and friends. Photography by Brad Dassler-Bethel.
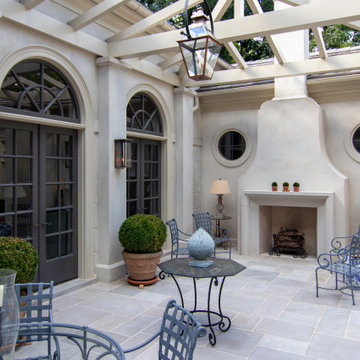
A courtyard pergola designed to complement its sophisticated yet casual villa-like home. The light-filtering timber structure is nestled between two wings, creating a gracious outdoor living space that extends out to the open courtyard. Featuring a sculptural fireplace and views to the garden, this space becomes a tranquil place to spend time with family and friends. Photography by Brad Dassler-Bethel.
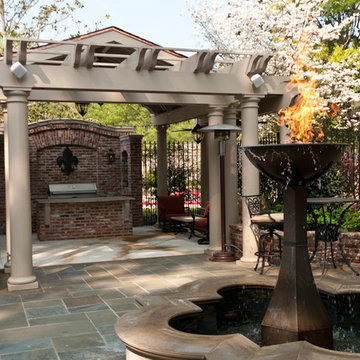
Tim Disalvo created this stunning and comfortable 'New Orleans Courtyard' in East Memphis, Tennessee. This airy and intimate space hosts graceful columns and elegant ironwork reminiscent of the French Quarter's lush urban gardens.
http://timdisalvo.com/wp-content/uploads/2013/10/Fix-ChangingSpaces-AUG13_b.pdf
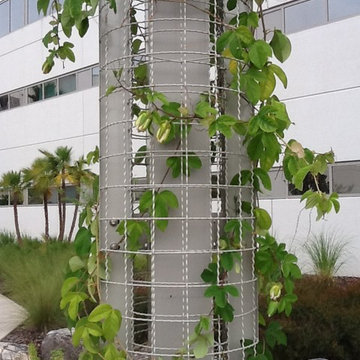
ECO-MESH® Modular Facade & Trellis System frames this outdoor garden. The free-standing system allows vegetation to grow along its framed body. It was formed in a circle to cover a column. All hardware was included, as well as installation instructions.
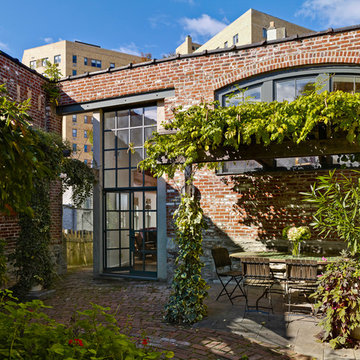
A wedge-shaped garden, enclosed within walls of an old industrial building, is the defining feature of the site.
Photography: Jeffrey Totaro
1.200 Billeder af gårdhave på gårdsplads med en pergola
3
