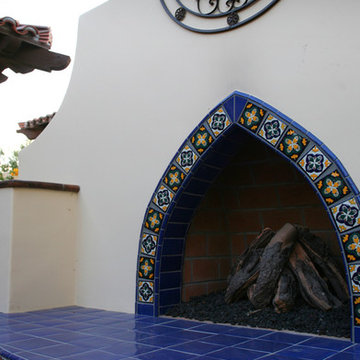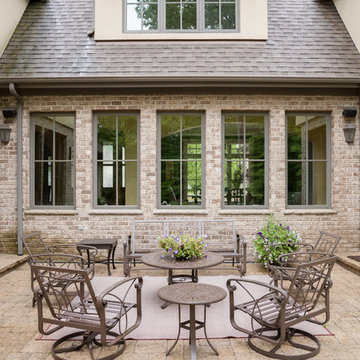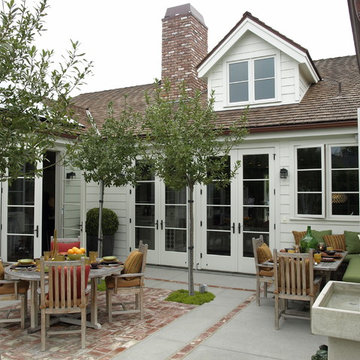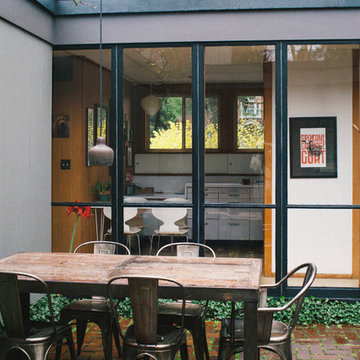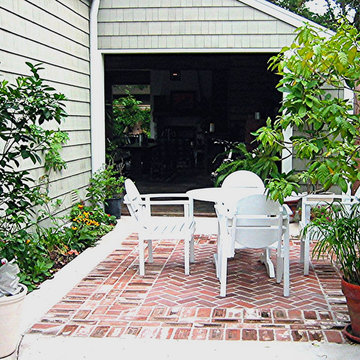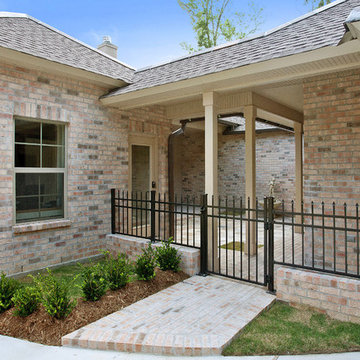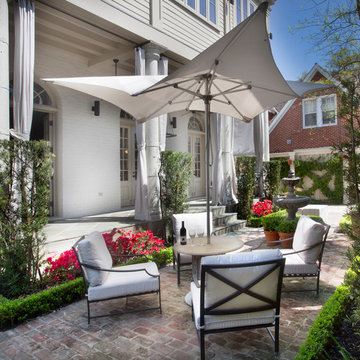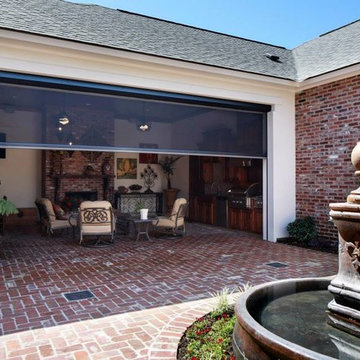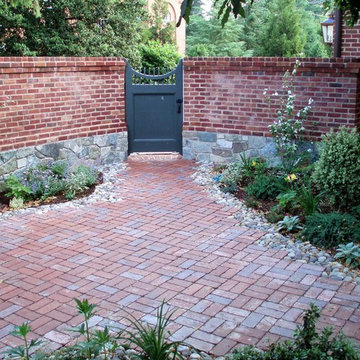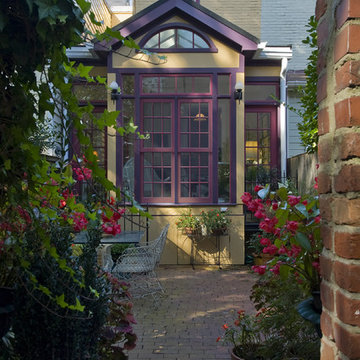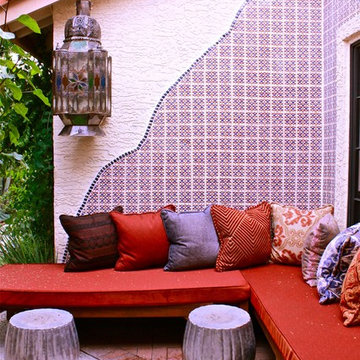787 Billeder af gårdhave på gårdsplads med fortovstegl
Sorteret efter:
Budget
Sorter efter:Populær i dag
61 - 80 af 787 billeder
Item 1 ud af 3
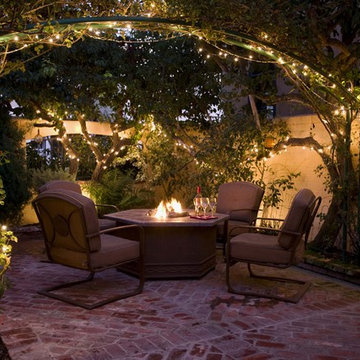
Please visit my website directly by copying and pasting this link directly into your browser: http://www.berensinteriors.com/ to learn more about this project and how we may work together!
Adding simple twinkle lights to the patio creates a magical ambience. Robert Naik Photography.
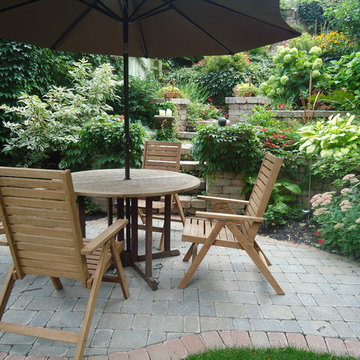
terraced small area back yard with living space at the lower level , and another living space at the top
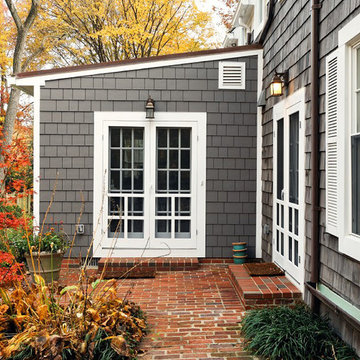
The patio on the exterior of this custom home is a wonderful spot to plant a garden! Share with your buddies if you enjoy a patio garden. | Bethesda, MD | Smith, Thomas & Smith, Inc.
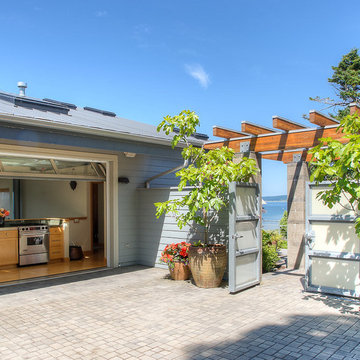
Entry courtyard with glass door to courtyard kitchen. Photography by Lucas Henning.
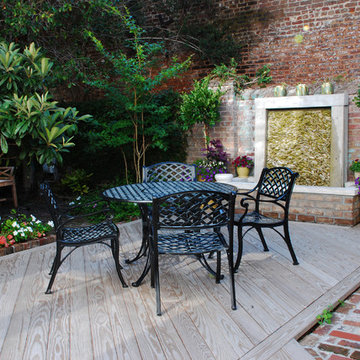
Charleston courtyards are a historic part of the city's hidden landscapes. Oftentimes seen through wrought iron gates, these courtyards have created an affinity for spaces built to host intimate gatherings, morning coffee, and respite after a long day.
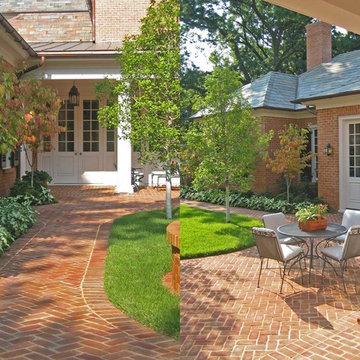
Located in the prestigious neighborhood of University Park, Texas, this Greek Revival residence is set on an creekside lot. A private courtyard is created in the rear garden and features herringbone brick walkways that frame a classical iron fountain element. The rear of the property transitions down to the lower lawn that backs up to a natural creek area.
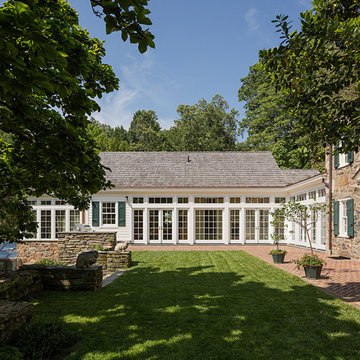
A continuous glassy corridor connects existing and new spaces with each other, and with a central courtyard and adjacent gardens.
Photography: Sam Oberter
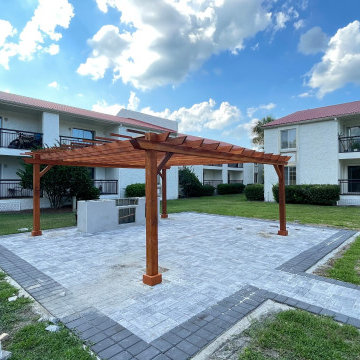
Experience the natural beauty of Best Redwood Super Deck Pergola. Create the perfect spot for lounging, dining, and relaxation in your outdoor patio. Make this Redwood Deck Pergola your own!
100% solid wood. Your choice from Douglas Fir or Redwood.
Features plenty long term benefits, such as reliability, strength, and resistance to decay, rot, and weather elements.
Post sizes are built at 6 in. x 6 in. and rafters at 2 in. x 6 in.
Custom combinations that are smaller than 10ft. x 10ft. Post sizes will be built at 4 in. x 4 in. and rafters at 2 in. x 4 in.
Standard height of pergola is 8ft. (If you are looking for a higher roof, contact us for a custom request).
Standard separation between rafters is 18" approximately. (looking for more shade? contact us and we can accomodate your needs).
Assembly instructions and hardware are included.
Anchors are not included.
Your choice of premium sealant applied.
Your choice of end rafter design. Please contact us to choose rafter design.
Includes 4 bottom of posts trim boxes.
Excellent craftsmanship and quality.
Home Delivery.
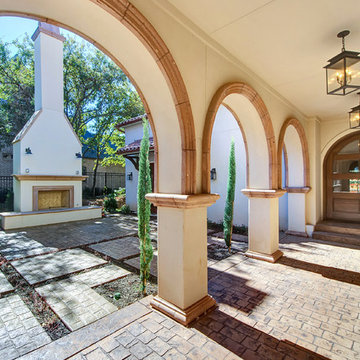
Loggia leading to the main entry of the home, with side Courtyard.
Venetian Custom Homes, Imagery Intelligence
787 Billeder af gårdhave på gårdsplads med fortovstegl
4
