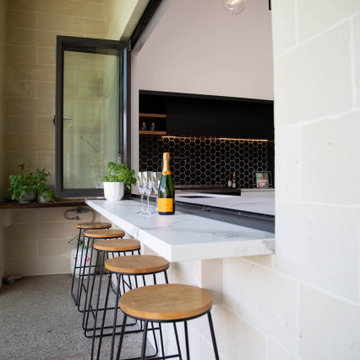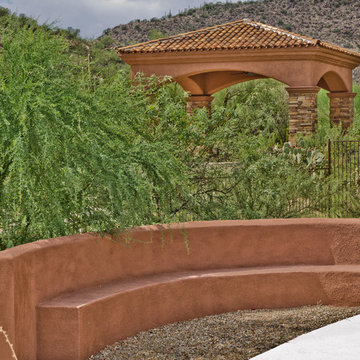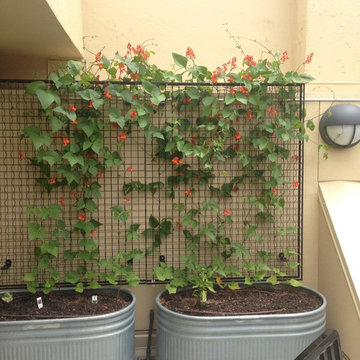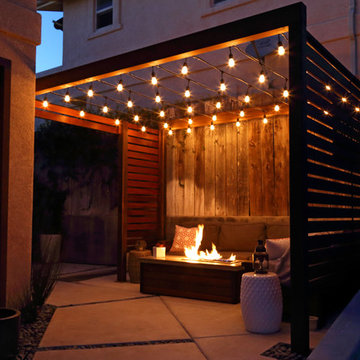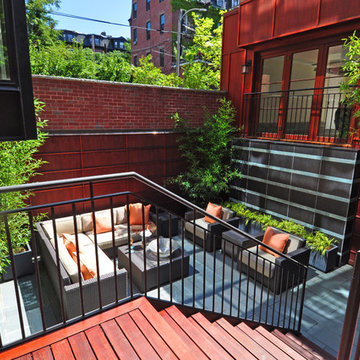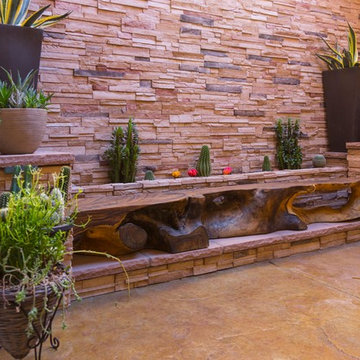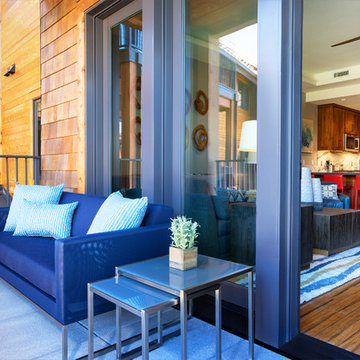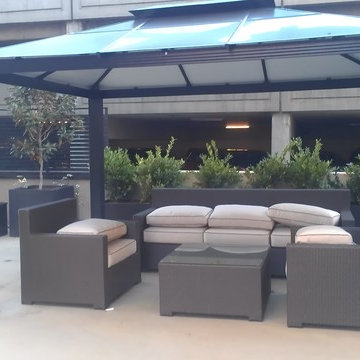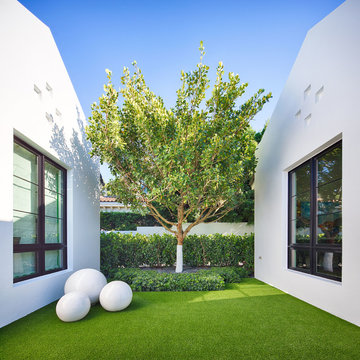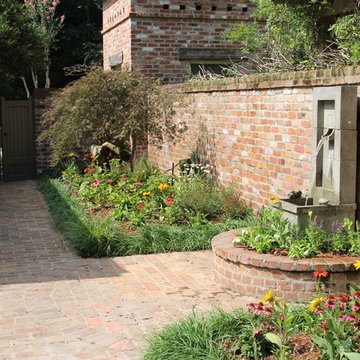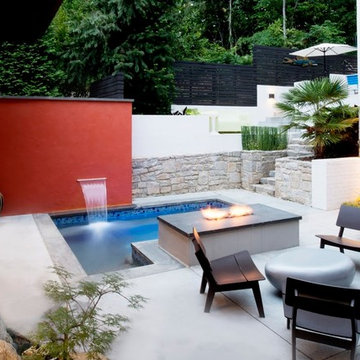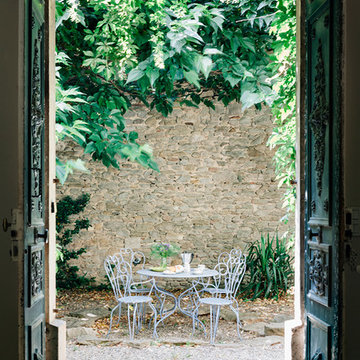1.626 Billeder af gårdhave på gårdsplads
Sorteret efter:
Budget
Sorter efter:Populær i dag
1 - 20 af 1.626 billeder
Item 1 ud af 3
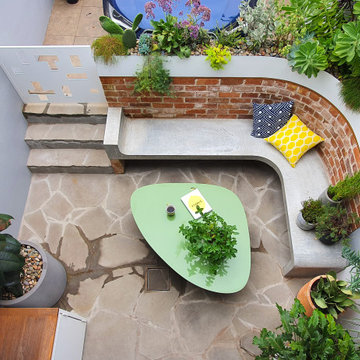
Modernist style courtyard; This is a rather small space at only 12m2 (3x4m) but we got a lot in. To fit all the clients requirements almost all the features, minus the pots, were custom built for the space such as the in-situ concrete bench seat, white planter box to follow the curved brickwork, custom outdoor coffee table and BBQ bench and and laser cut gate.
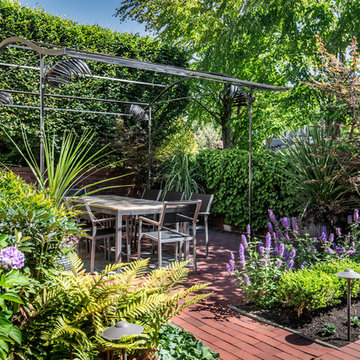
Land Morphology designed and supervised fabrication of this custom arbor over the outdoor dining area. The palm leaves on the arbor symbolize the date palm, which is one of the Four Species used in the daily prayers on the feast of Sukkot. The planting design enhances the space.

Already partially enclosed by an ipe fence and concrete wall, our client had a vision of an outdoor courtyard for entertaining on warm summer evenings since the space would be shaded by the house in the afternoon. He imagined the space with a water feature, lighting and paving surrounded by plants.
With our marching orders in place, we drew up a schematic plan quickly and met to review two options for the space. These options quickly coalesced and combined into a single vision for the space. A thick, 60” tall concrete wall would enclose the opening to the street – creating privacy and security, and making a bold statement. We knew the gate had to be interesting enough to stand up to the large concrete walls on either side, so we designed and had custom fabricated by Dennis Schleder (www.dennisschleder.com) a beautiful, visually dynamic metal gate. The gate has become the icing on the cake, all 300 pounds of it!
Other touches include drought tolerant planting, bluestone paving with pebble accents, crushed granite paving, LED accent lighting, and outdoor furniture. Both existing trees were retained and are thriving with their new soil. The garden was installed in December and our client is extremely happy with the results – so are we!
Photo credits, Coreen Schmidt
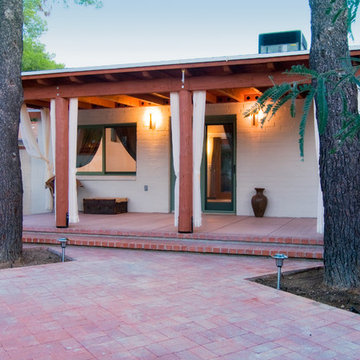
Guest house design build project by Desert Earth and Wood.
This guest house was originally a detached garage. Now transformed to a birding paradise with a touch of "the islands". Photo- John Sartin
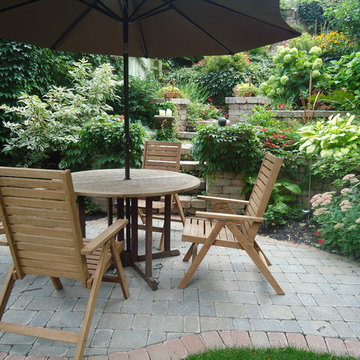
terraced small area back yard with living space at the lower level , and another living space at the top
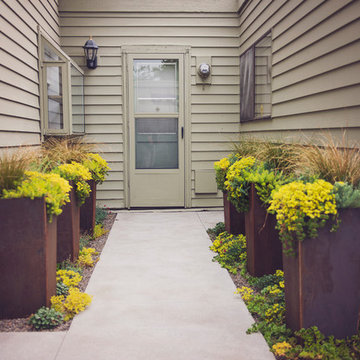
Upright COR-TEN planters bloom brightly with Sedum tetractinum 'Coral Reef', bringing a bit of sunshine into this small courtyard.
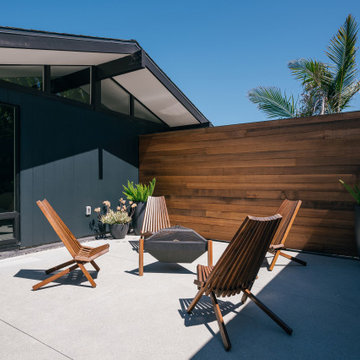
a fire pit provides for gathering space off the courtyard pool and just outside the primary bedroom
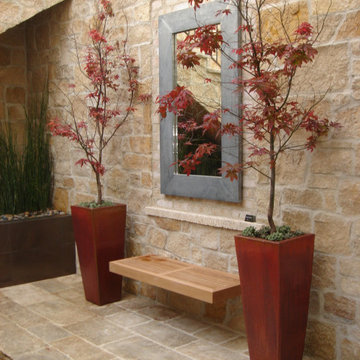
Zen Patio Garden with Tranquil Fountain just outside the massage area of gym Spa Retreat
1.626 Billeder af gårdhave på gårdsplads
1
