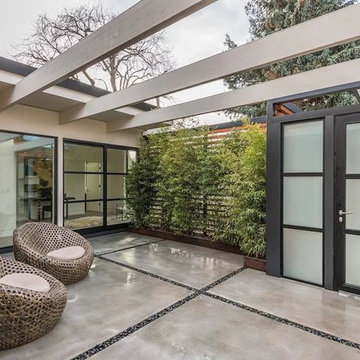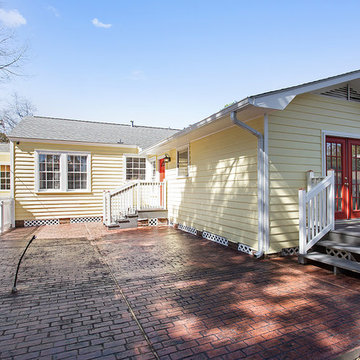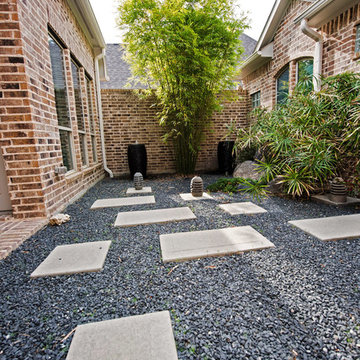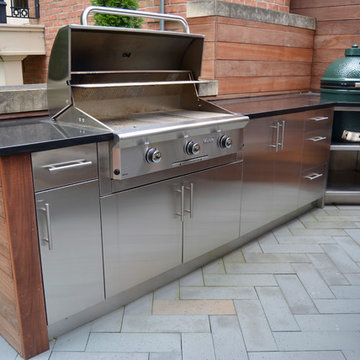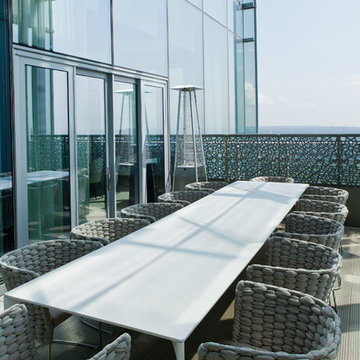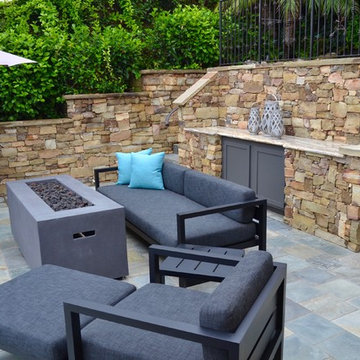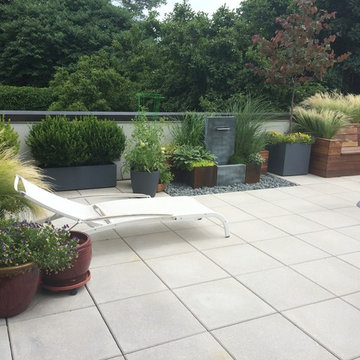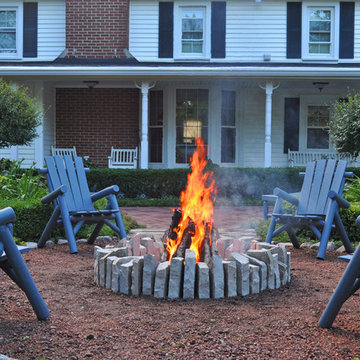2.263 Billeder af gårdhave på gårdsplads
Sorteret efter:
Budget
Sorter efter:Populær i dag
1 - 20 af 2.263 billeder
Item 1 ud af 3
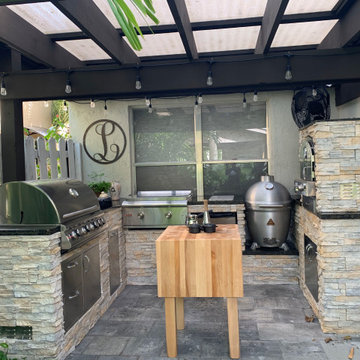
This complete outdoor kitchen in Miramar has a Blaze 32" Grill, Blaze Tempaki , Blaze Aluminum Kamado Grill and Pizza Oven.
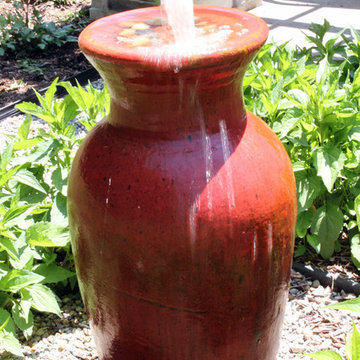
We turned this old mill stone into a water feature and bird bath for one of our customers. We placed it just outside their living room window so they can enjoy the noise of the water and watch the birds play in the water.
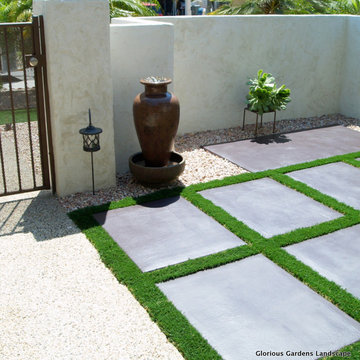
Poured in place colored concrete pavers with artificial turf installed between the divides. Stucco wall with security gate. Simple and almost no maintenance.
Photograph by Emma Almendarez

A cluster of pots can soften what might otherwise be severe architecture - plus add a pop of color.
Photo Credit: Mark Pinkerton, vi360
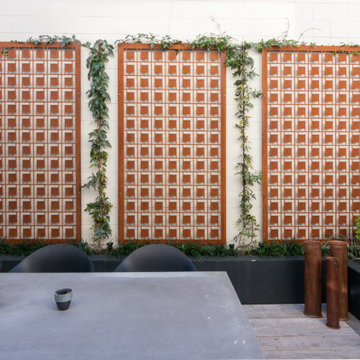
Custom made lazer cut screens in corten steel to make a feature o an unused garage wall.
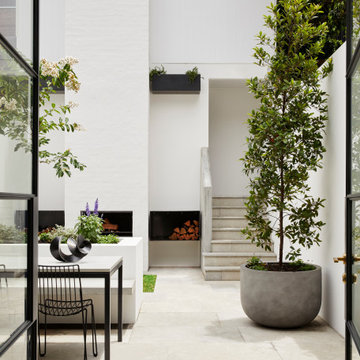
An inner city sanctuary in Surry Hills providing cantilevered concrete benches, innovative planting solutions and an outdoor log fireplace for year round entertaining.
True indoor/outdoor living with our second landscape design for this young family.
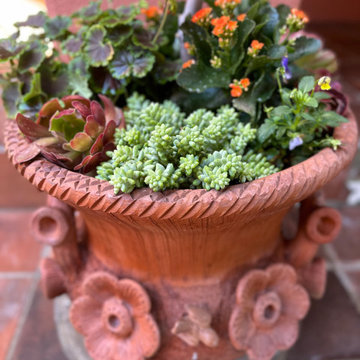
Malibu tile clad Spanish courtyard with newly planted clay pots from Mexico with olive trees, Cala lilies, succulents and perennials.
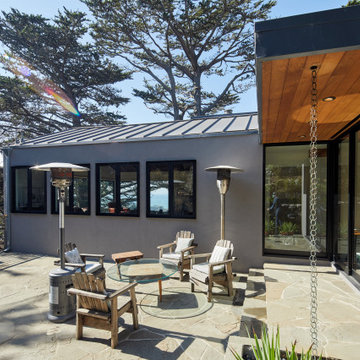
Close up of the overhang over the kitchen at the rear of the house. The soffit is clad in cedar
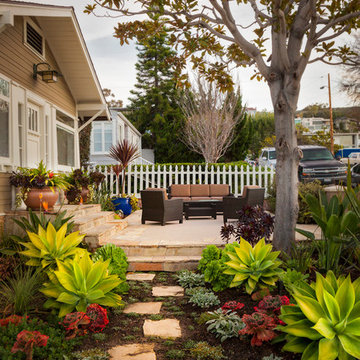
Hers is a friendly neighborhood - and she wanted a courtyard that would be receptive to neighbors and take advantage of the ocean view. Photography - Bill Thompson.

Designed By: Richard Bustos Photos By: Jeri Koegel
Ron and Kathy Chaisson have lived in many homes throughout Orange County, including three homes on the Balboa Peninsula and one at Pelican Crest. But when the “kind of retired” couple, as they describe their current status, decided to finally build their ultimate dream house in the flower streets of Corona del Mar, they opted not to skimp on the amenities. “We wanted this house to have the features of a resort,” says Ron. “So we designed it to have a pool on the roof, five patios, a spa, a gym, water walls in the courtyard, fire-pits and steam showers.”
To bring that five-star level of luxury to their newly constructed home, the couple enlisted Orange County’s top talent, including our very own rock star design consultant Richard Bustos, who worked alongside interior designer Trish Steel and Patterson Custom Homes as well as Brandon Architects. Together the team created a 4,500 square-foot, five-bedroom, seven-and-a-half-bathroom contemporary house where R&R get top billing in almost every room. Two stories tall and with lots of open spaces, it manages to feel spacious despite its narrow location. And from its third floor patio, it boasts panoramic ocean views.
“Overall we wanted this to be contemporary, but we also wanted it to feel warm,” says Ron. Key to creating that look was Richard, who selected the primary pieces from our extensive portfolio of top-quality furnishings. Richard also focused on clean lines and neutral colors to achieve the couple’s modern aesthetic, while allowing both the home’s gorgeous views and Kathy’s art to take center stage.
As for that mahogany-lined elevator? “It’s a requirement,” states Ron. “With three levels, and lots of entertaining, we need that elevator for keeping the bar stocked up at the cabana, and for our big barbecue parties.” He adds, “my wife wears high heels a lot of the time, so riding the elevator instead of taking the stairs makes life that much better for her.”
2.263 Billeder af gårdhave på gårdsplads
1


