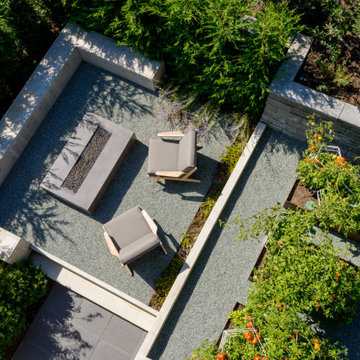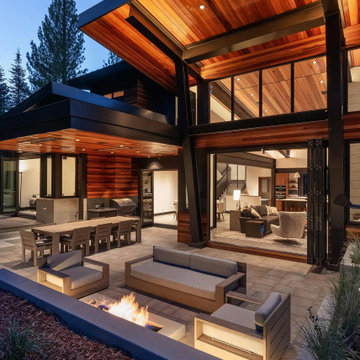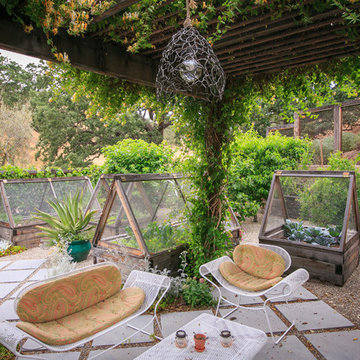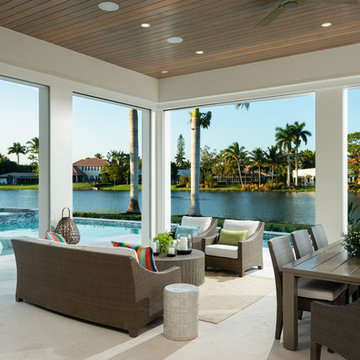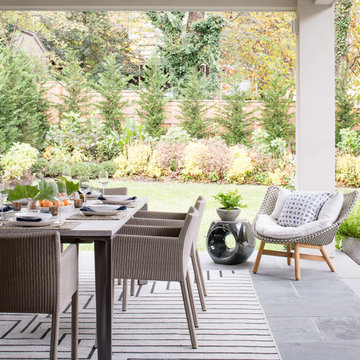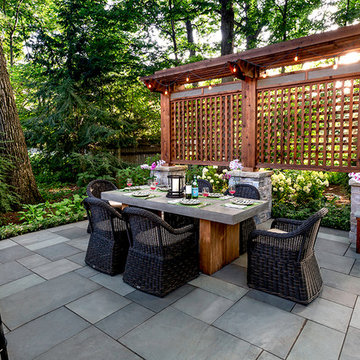86.117 Billeder af gårdhave
Sorteret efter:
Budget
Sorter efter:Populær i dag
41 - 60 af 86.117 billeder
Item 1 ud af 2
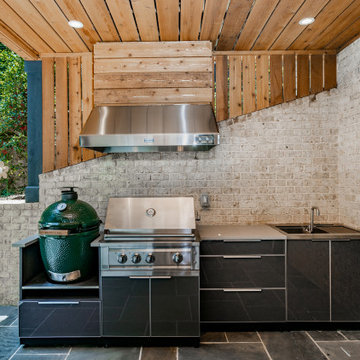
A covered outdoor kitchen, complete with streamlined aluminum outdoor cabinets, gray concrete countertops, custom vent hood, built in grill, sink, storage and Big Green Egg .

Outdoor living at its finest. Stained ceilings, rock mantle and bluestone flooring complement each other and provide durability in the weather.

Brooklyn backyard patio design in Prospect Heights for a young, professional couple who loves to both entertain and relax! This space includes a West Elm outdoor sectional and round concrete outdoor coffee table.
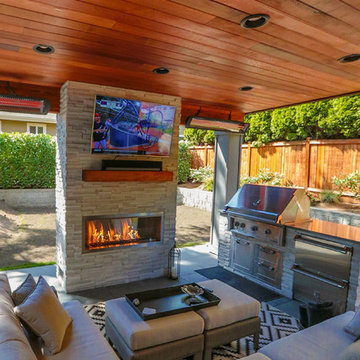
This project is a skillion style roof with an outdoor kitchen, entertainment, heaters, and gas fireplace! It has a super modern look with the white stone on the kitchen and fireplace that complements the house well.
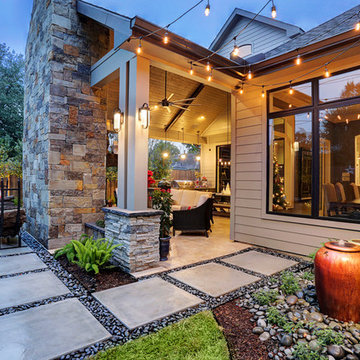
It's Christmas in July!
This homeowner was interested in adding an outdoor space that would be continuous with their
indoor living area. The large windows that separate the 2 spaces allows for their home to have a very open feel. They went with a contemporary craftsman style with clean straight lines in the columns and beams on the ceiling. The stone veneer fireplace, framed with full masonry block,
with reclaimed Hemlock mantle as the centerpiece attraction and the stained pine tongue and
groove vaulted ceiling gives the space a dramatic look. The columns have a stacked stone base
that complements the stone on the fireplace and kitchen fascia. The light travertine flooring is a
perfect balance for the dark stone on the column bases
and knee walls beside the fireplace as
well as the darker stained cedar beams and stones in the fireplace. The outdoor kitchen with
stainless steel tile backsplash is equipped with a gas grill
and a Big Green Egg as well as a fridge
and storage space. This space is 525 square feet and is the perfect spot for any gathering. The
patio is surrounded by stained concrete stepping stones with black star gravel. The original
second story windows were replaced with smaller windows in order to allow for a proper roof pitch.
TK IMAGES

Une grande pergola sur mesure : alliance de l'aluminium thermolaqué et des lames de bois red cedar. Eclairage intégré. Une véritable pièce à vivre supplémentaire...parfaite pour les belles journées d'été !
Crédits : Kina Photo
86.117 Billeder af gårdhave
3



