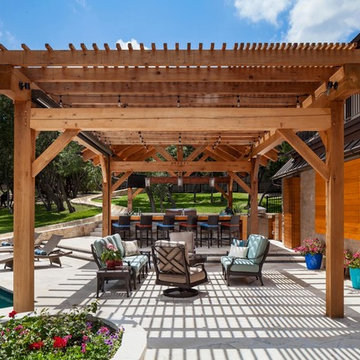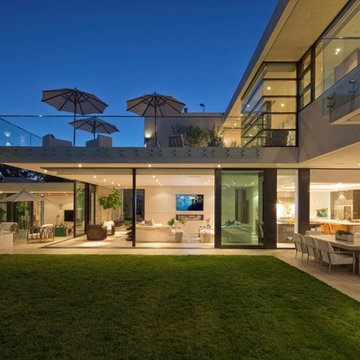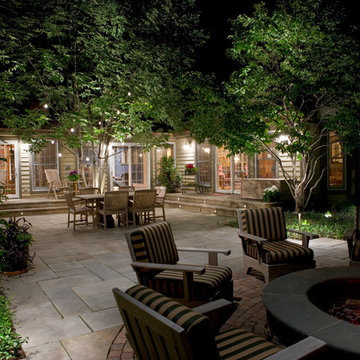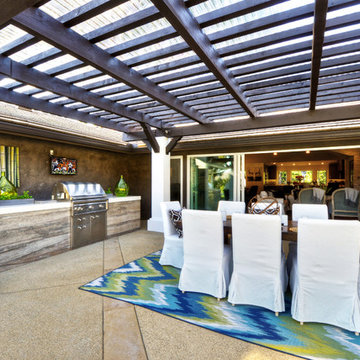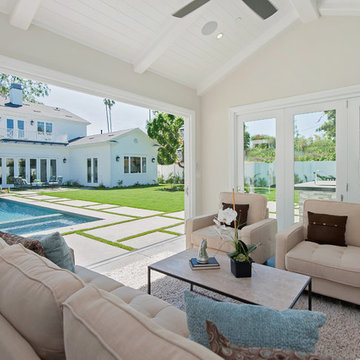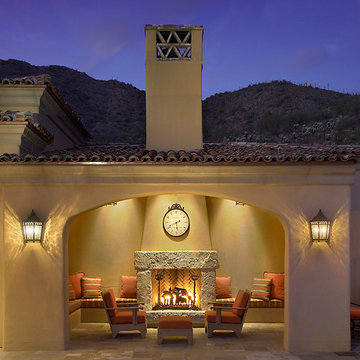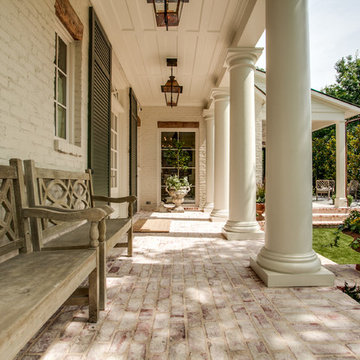8.525 Billeder af gårdhave
Sorteret efter:
Budget
Sorter efter:Populær i dag
21 - 40 af 8.525 billeder
Item 1 ud af 3

Dutton Architects did an extensive renovation of a post and beam mid-century modern house in the canyons of Beverly Hills. The house was brought down to the studs, with new interior and exterior finishes, windows and doors, lighting, etc. A secure exterior door allows the visitor to enter into a garden before arriving at a glass wall and door that leads inside, allowing the house to feel as if the front garden is part of the interior space. Similarly, large glass walls opening to a new rear gardena and pool emphasizes the indoor-outdoor qualities of this house. photos by Undine Prohl
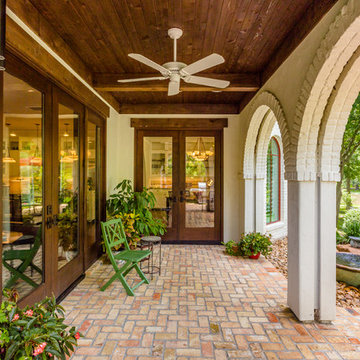
Purser Architectural Custom Home Design built by Tommy Cashiola Custom Homes
Courtyard adjoins casita/guest house and main house
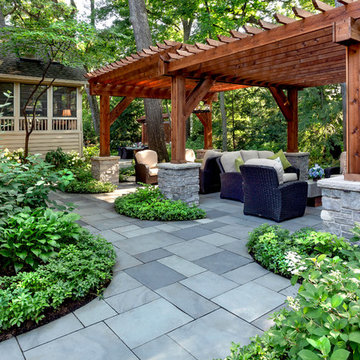
Entering the back gardens, guests are greeted by an expansive, two-tiered pergola made from rough-sawn cedar. Limestone columns provide a solid visual base for the posts. Look closely and you'll see one of the two swings at the end of the pergola. Landscape design by John Algozzini.

Pavilion at night. At center is a wood-burning fire pit with a custom copper hood. An internal fan in the flue pulls smoke up and out of the pavilion.
Octagonal fire pit and spa are on axis with the home's octagonal dining table up the slope and inside the house.
At right is the bathroom, at left is the outdoor kitchen.
I designed this outdoor living project when at CG&S, and it was beautifully built by their team.
Photo: Paul Finkel 2012
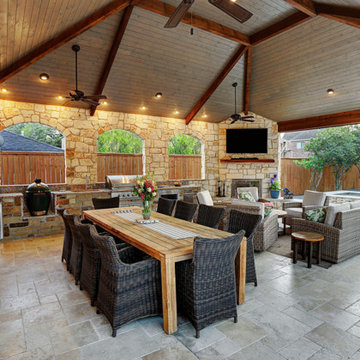
Large covered space for entertaining and large family
events was built in this expansive backyard.
An outdoor kitchen was included to accommodate a gas grill, a Big Green Egg, sink, microwave, plus plenty of
counter and storage space.
The project has over 1,700 square feet of concrete with
most of it finished in a travertine tile. The
large hip roof outdoor living space has a vaulted ceiling with a smoky bourbon colored tongue &
groove ceiling trimmed out with cedar finishes to the ceiling, beams & columns.
The outdoor kitchen, arched walls, and fire features were
finished in two complementary veneer
stones. Electrical work included coach lights on columns, recessed can lights on dimmers, four
ceiling fans, LED step lights on the hearth and seat walls,
and many outlets and cable television hookup.
TK IMAGES
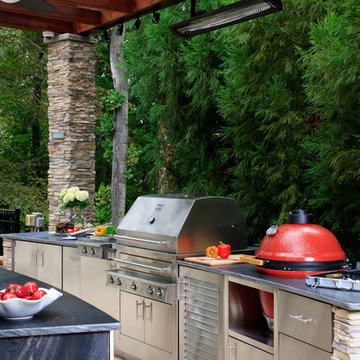
The Built-in Kalamazoo Hybrid Fire Grill is the centerpiece of this outdoor kitchen.
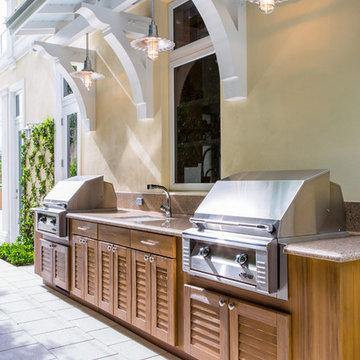
I have received many inquiries regarding this cabinetry. While the product was beautiful, I cannot recommend the company that supplied it.
Custom summer kitchen. The cabinetry is not actual teak, but a man made composite product specially designed to hold up in the Florida elements.

This gourmet kitchen includes wood burning pizza oven, grill, side burner, egg smoker, sink, refrigerator, trash chute, serving station and more!
Photography: Daniel Driensky
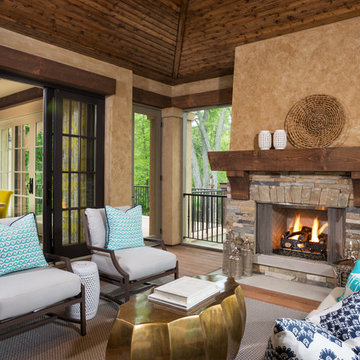
James Kruger, LandMark Photography
Interior Design: Martha O'Hara Interiors
Architect: Sharratt Design & Company
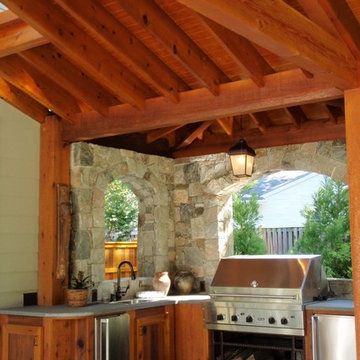
This magnificent outdoor kitchen brings the best of modern conveniences to the great outdoors. The field stone walls and cedar roof enclose the flagstone patio and its array of stainless steel appliances.
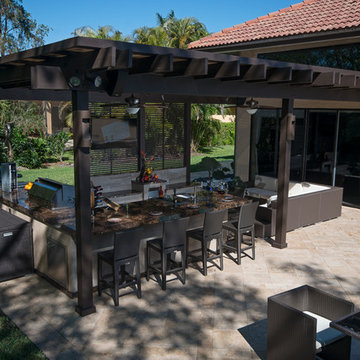
A complete contemporary backyard project was taken to another level of design. This amazing backyard was completed in the beginning of 2013 in Weston, Florida.
The project included an Outdoor Kitchen with equipment by Lynx, and finished with Emperador Light Marble and a Spanish stone on walls. Also, a 32” X 16” wooden pergola attached to the house with a customized wooden wall for the TV on a structured bench with the same finishes matching the Outdoor Kitchen. The project also consist of outdoor furniture by The Patio District, pool deck with gold travertine material, and an ivy wall with LED lights and custom construction with Black Absolute granite finish and grey stone on walls.
For more information regarding this or any other of our outdoor projects please visit our website at www.luxapatio.com where you may also shop online. You can also visit our showroom located in the Doral Design District (3305 NW 79 Ave Miami FL. 33122) or contact us at 305-477-5141.
URL http://www.luxapatio.com
8.525 Billeder af gårdhave
2
