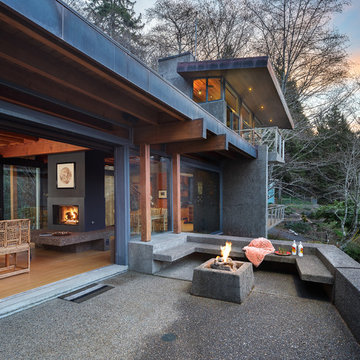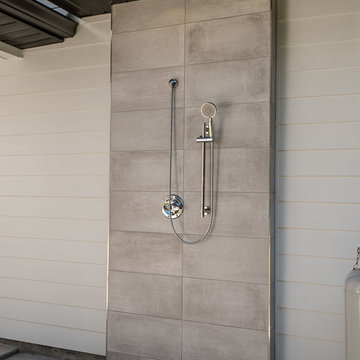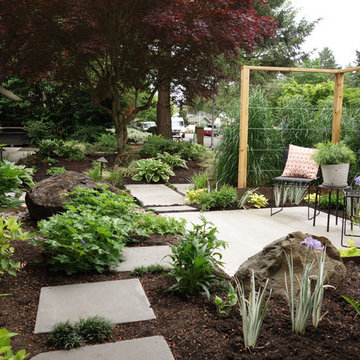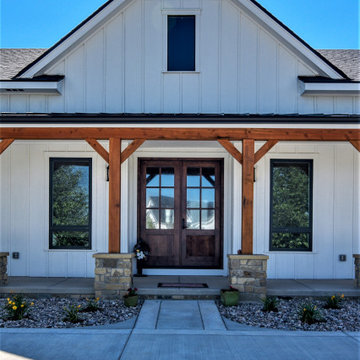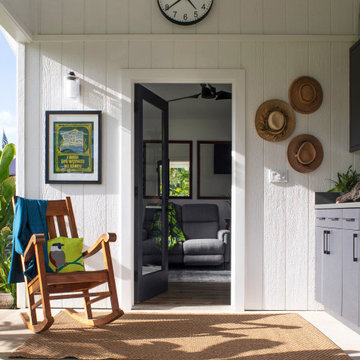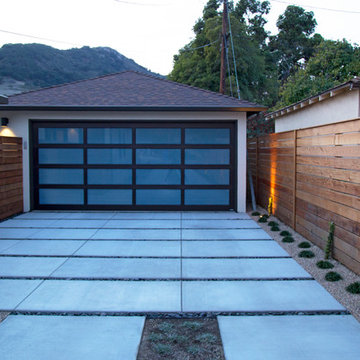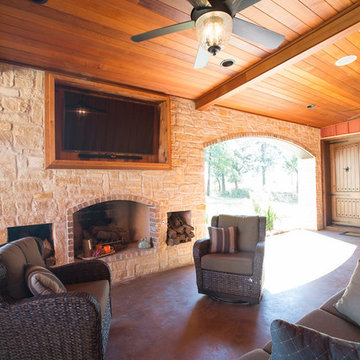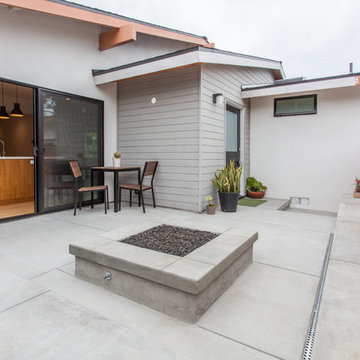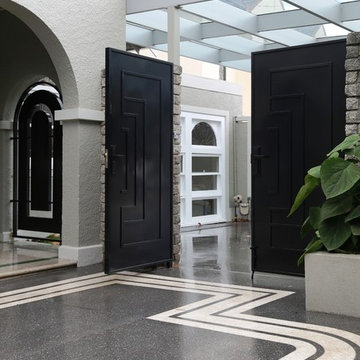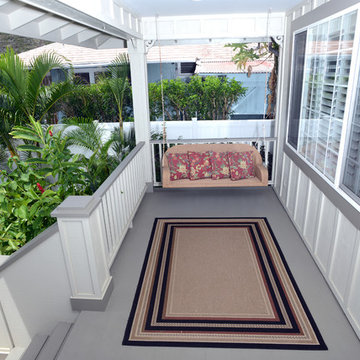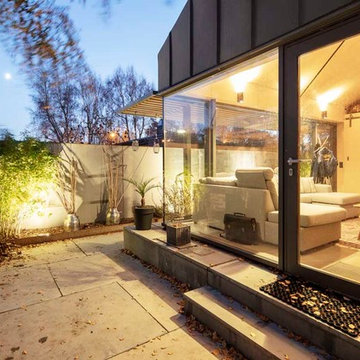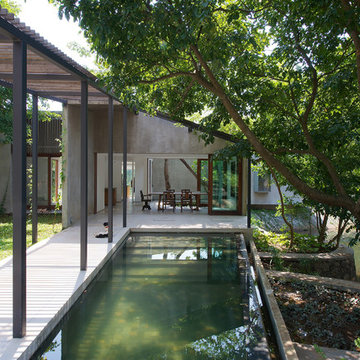638 Billeder af gårhave i forhave med betonplader
Sorteret efter:
Budget
Sorter efter:Populær i dag
41 - 60 af 638 billeder
Item 1 ud af 3
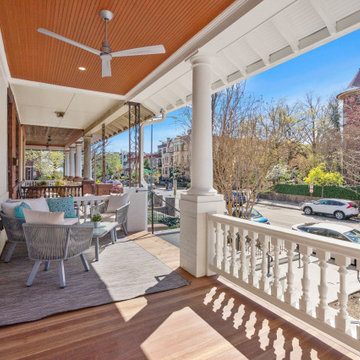
Our clients bought two adjacent rowhomes as investment properties, and we designed and completed a gut renovation of each property. This project includes a 3rd-floor addition and a rear addition across the back. This gut remodel creates contemporary living on the bustling 13th street corridor in the sought-after Columbia Heights neighborhood.
On the first-floor large French doors lead from the kitchen to the private rear wood deck, enabling indoor-outdoor living. Additionally, the main floor has a covered patio at the front entrance.
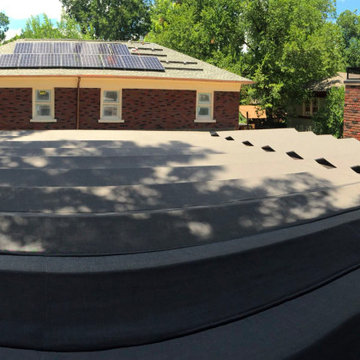
The Ed Jarrett Company remodeled a historic home on Swiss Avenue. ShadeFX joined the project by retrofitting two custom retractable roofs approved by the Historic Board for a large pergola over the patio.
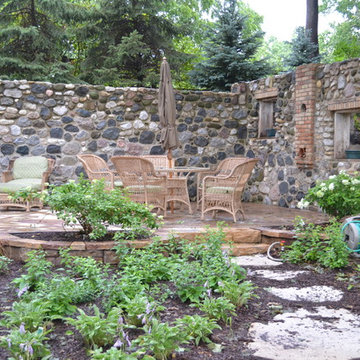
A rustic flagstone patio against a reclaimed old barn foundation wall from the old family farm.
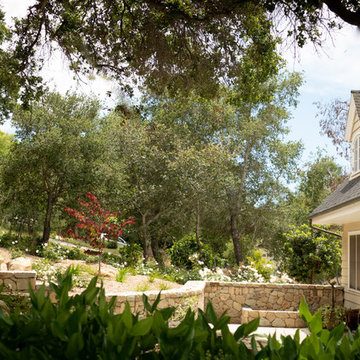
This house is a classic cottage located on a secluded, wooded street below street level. The goal with this project was to create a garden that fit the east coast feel of house while allowing the plants to flourish in the Southern California climate. Looking to Mediterranean adaptive plants we went with a plant pallet consisting of deep green foliage with white and purple flowers. We added the Purple-leaved Eastern Redbud trees to provide nice contract with the other deep green foliage used in the project. These deciduous trees will also work to help moderate the temperature in and around the house. In the heat of the summer when the trees are leafed out they shade the patio iand front rooms of the house. In the winter when the trees lose their leaves sun is allowed in to warm the patio and help heat the home.
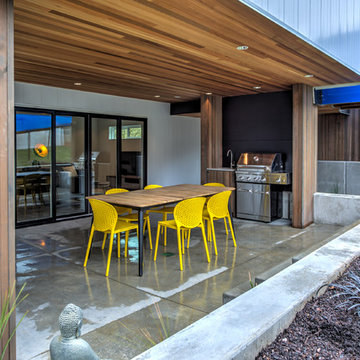
Outdoor living space, covered patio with cedar ceiling and recessed lighting. Gas grill, gas fireplace and bar sink finish out this relaxing space
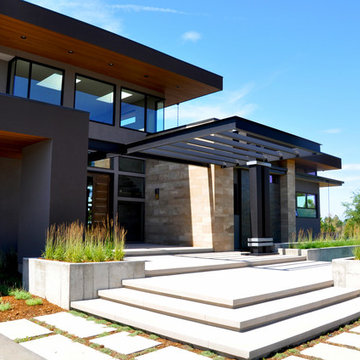
Initial Concept Design: Entasis Group; Landscape Architecture Design: MARPA; Landscape Construction: Environmental Designs, Inc.
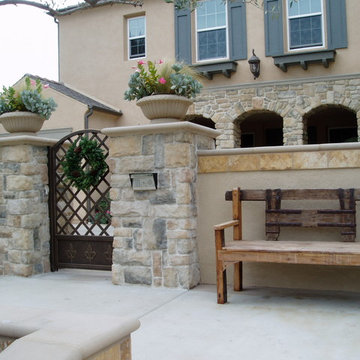
Design and build by Hill's landscapes inc, the design build co. outdoor pavilion, pool, clean lines
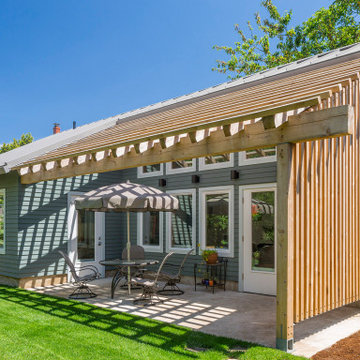
One of our most popular designs, this contemporary twist on a traditional house form has two bedrooms, one bathroom, and comes in at 750 square feet. The spacious “great room” offers vaulted ceilings while the large windows and doors bring in abundant natural light and open up to a private patio. As a single level this is a barrier free ADU that can be ideal for aging-in-place, or as a great rental unit.
638 Billeder af gårhave i forhave med betonplader
3
