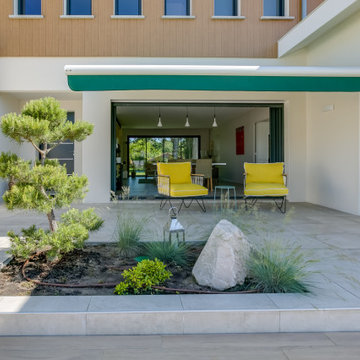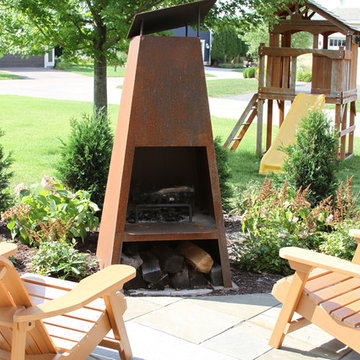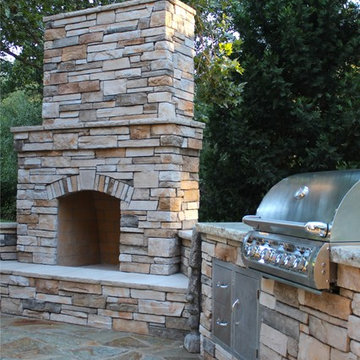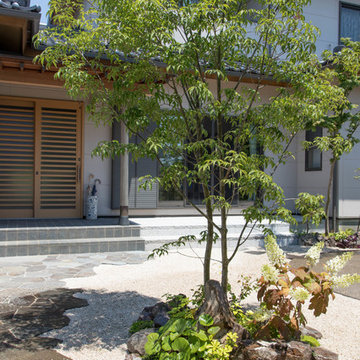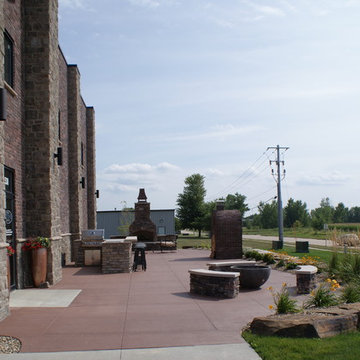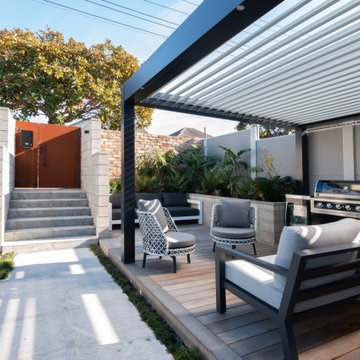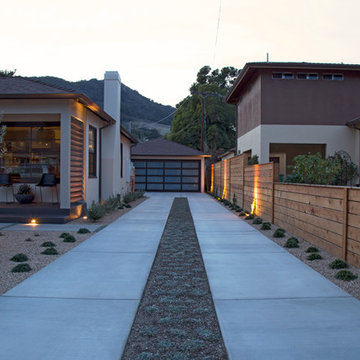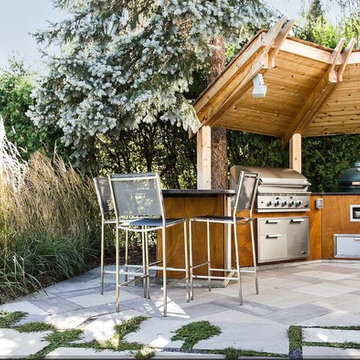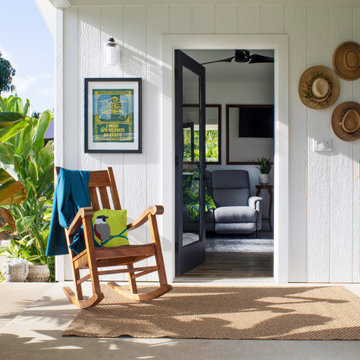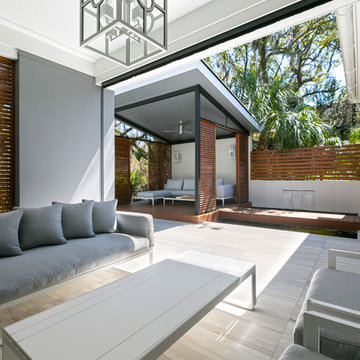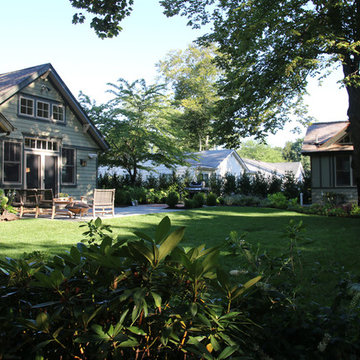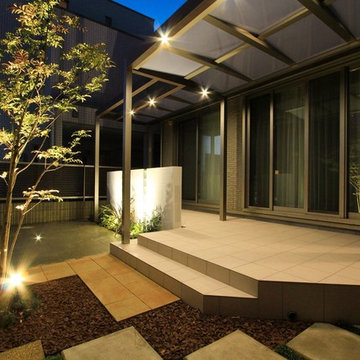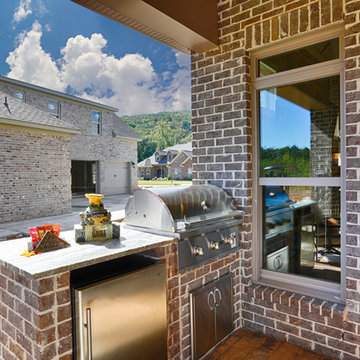319 Billeder af gårhave i forhave med et udekøkken
Sorteret efter:
Budget
Sorter efter:Populær i dag
41 - 60 af 319 billeder
Item 1 ud af 3
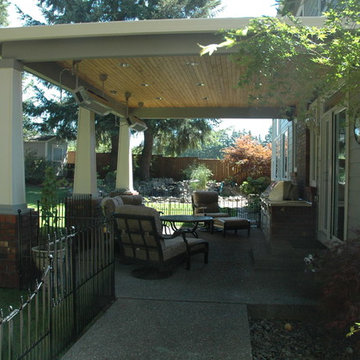
We created this great NW dining kitchen for our clients. NW outdoor dining has become possible!
We added the entire overhang to enclose the outdoor kitchen. A new roof, added columns, a brick facade on the house, stainless steel BBQ station, sink,
sound system, lights, gas heat , tongue and groove cedar ceiling.
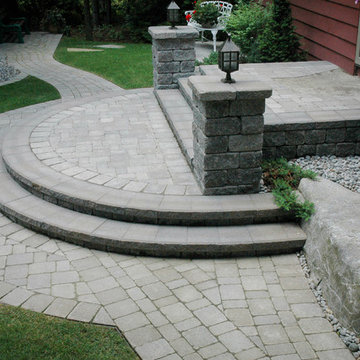
Unilock Roman Pisa front entrance with Natural Stone inlay. Unilock Roman Pisa Pillars and Brussels Block walkway. Trevor Little
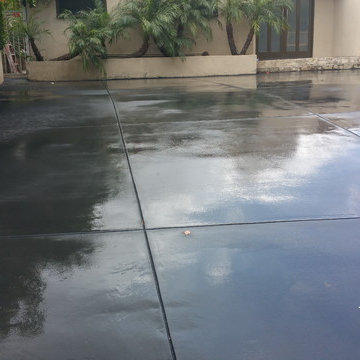
After the concrete is poured, an occasional sprinkle of water helps it get to the required temperature to avoid cracking. This is called "curing". It an important step that many contractors overlook
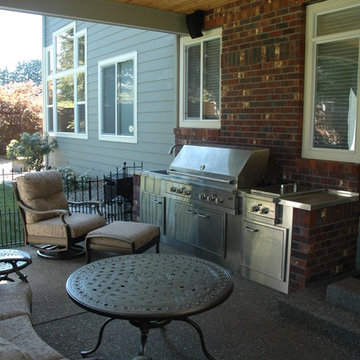
We created this great NW dining kitchen for our clients. NW outdoor dining has become possible!
We added the entire overhang to enclose the outdoor kitchen. A new roof, added columns, a brick facade on the house, stainless steel BBQ station, sink,
sound system, lights, gas heat , tongue and groove cedar ceiling.
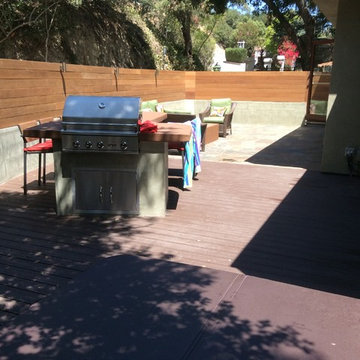
Front yard remodeling. Project is including: block wall with smooth stucco finish, wood fence from Ipe on top of the new block wall, slate tile, fire pit, build in BBQ, wood deck from Trex and drop in Jacuzzi.
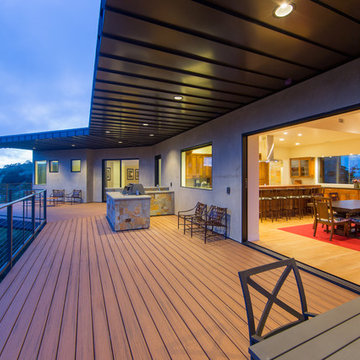
The contemporary styled Ebner residence sits perched atop a hill in West Atascadero with sprawling 360 degree views. The 3-winged floor plan was designed to maximize these views and create a comfortable retreat for the Ebners and visiting guests. Upon arriving at the home, you are greeted by a stone spine wall and 17’ mitered window that focuses on a majestic oak tree, with the valley beyond. The great room is an iconic part of the design, covered by an arch formed roof with exposed custom made glulam beams. The exterior of the house exemplifies contemporary design by incorporating corten cladding, standing seam metal roofing, smooth finish stucco and large expanses of glass. Amenities of the house include a wine cellar, drive through garage, private office and 2 guest suites.
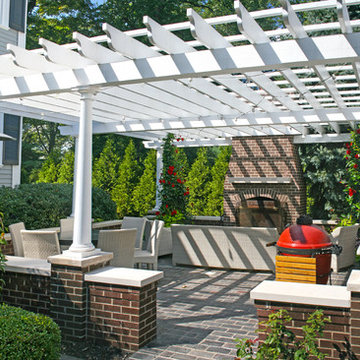
The fireplace was designed to anchor the space. Round columns mounted on piers were constructed to support a cedar pergola.
319 Billeder af gårhave i forhave med et udekøkken
3
