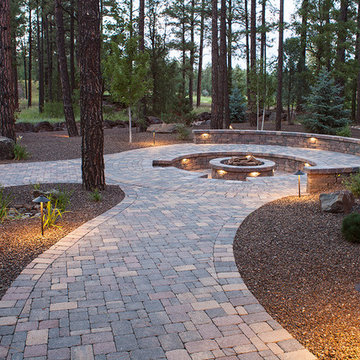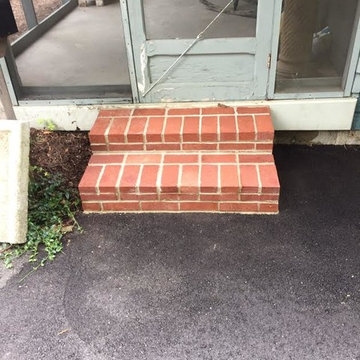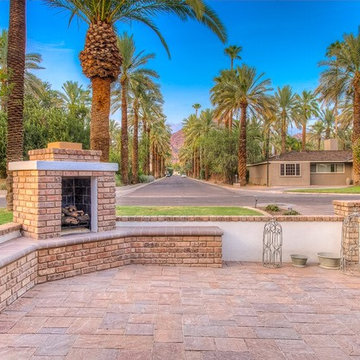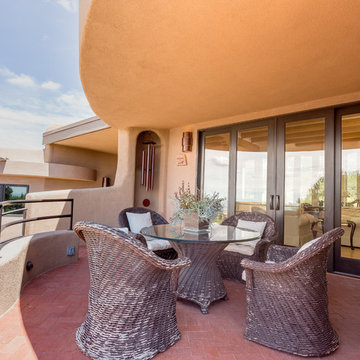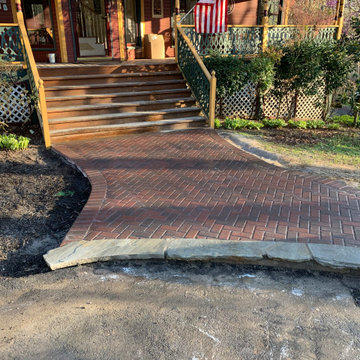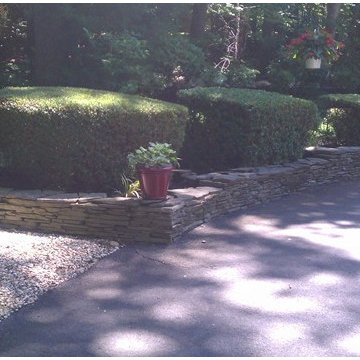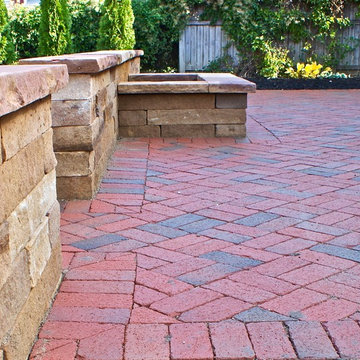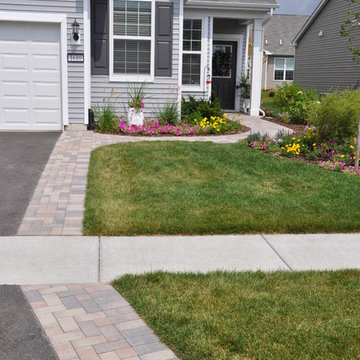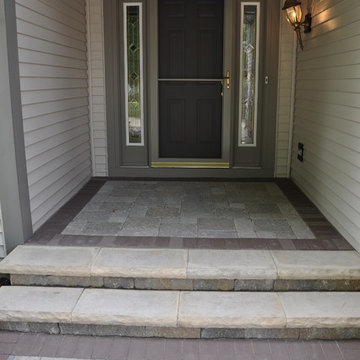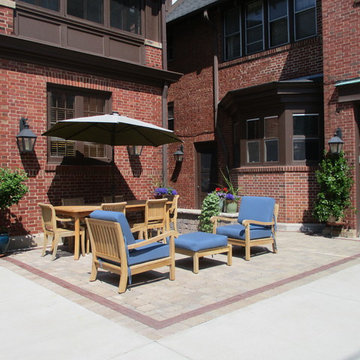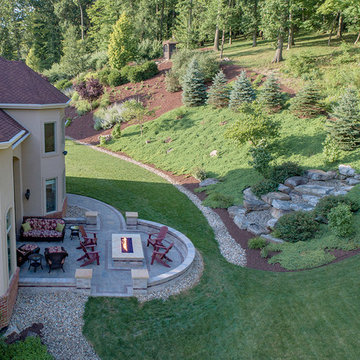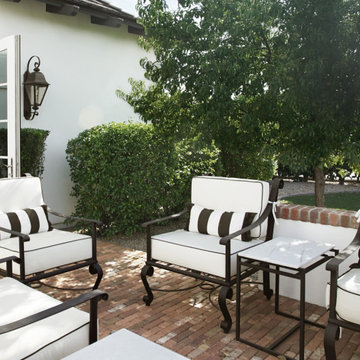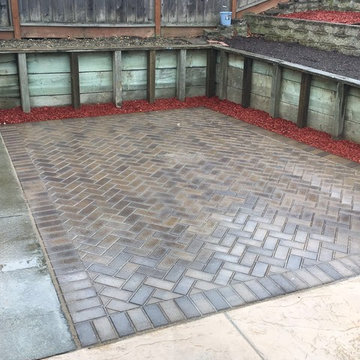638 Billeder af gårhave i forhave med fortovstegl
Sorteret efter:
Budget
Sorter efter:Populær i dag
181 - 200 af 638 billeder
Item 1 ud af 3
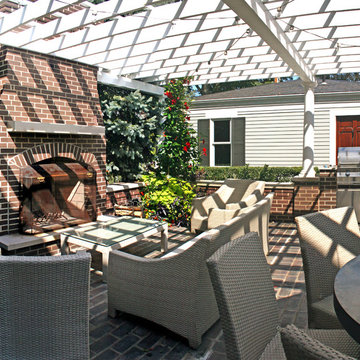
The fireplace was designed to anchor the space. Round columns mounted on piers were constructed to support a cedar pergola, and a grill island was also incorporated.
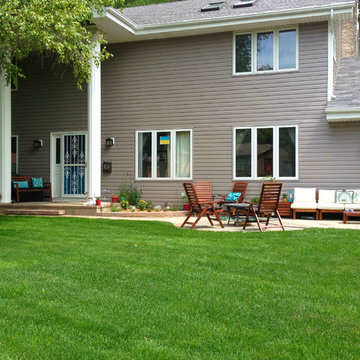
This front yard was in desperate need of a little curb appeal and we were up to the challenge! Wanting a unique look, we put a twist on the classic front stoop and walkway design by adding more patio space, an inset circle for a portable fire pit, and a seat wall to separate the patio space from the attached driveway.
The patio features Belgard's Laffit Rustic Slab pavers in London Grey with a soldiers course of Holland Stone in Ashbury Haze. The inset circle is comprised of Holland Stone in Bristol Beige. The contrasting colors create a stunning design element. The seat wall and raised flowerbed were built with Weston Wall bricks, also in Ashbury Haze. A simple, elegant, and unique design that would compliment any home.
~Palatine, IL
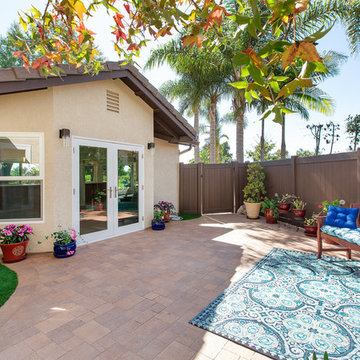
With home prices rising and residential lots getting smaller, this Encinitas couple decided to stay in place and add on to their beloved home and neighborhood. Retired, but very active, they planned for the golden years while having fun along the way. This Master Suite now fosters their passion for dancing as a studio for practice and dance parties. With every detail meticulously designed and perfected, their new indoor/outdoor space is the highlight of their home.
"We found Kerry at TaylorPro early on in our decision process. He was the only contractor to give us a detailed budgetary bid for are original vision of our addition. This level of detail was ultimately the decision factor for us to go with TaylorPro. Throughout the design process the communication was thorough, we knew exactly what was happening and didn’t feel like we were in the dark. Construction was well run and their attention to detail was a predominate character of Kerry and his team. Dancing is such a large part of our life and our new space is the loved by all that visit."
~ Liz & Gary O.
Photos by: Jon Upson
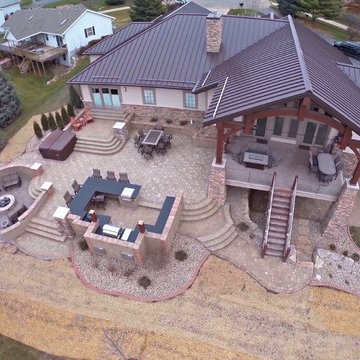
A sweet renovation of an under utilized patio. Upgrades included a kitchen area with ample seating for entertaining a grill and smoker along with an area to enjoy the warmth of a fire pit on cool nights.
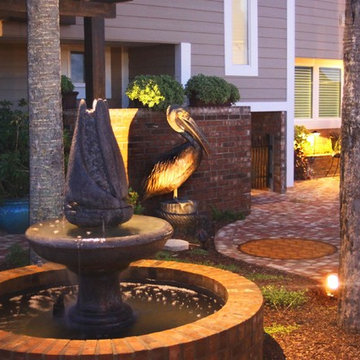
This beachfront home is along a main road, so the homeowner wanted to combine her love of the city of New Orleans with her desire to create an intimate space at the front of her home. This courtyard features authentic touches such as a functional City of New Orleans manhole cover, decorative City of New Orleans water meter covers, and wall sconces from Bevolo Gas & Electric Lights. A custom pelican tile mosaic, pelican statue, and sailboat water feature bring a nautical element to the space. An awkward, unusable planter was creatively converted to give the appearance of a basement level apartment by adding a custom iron gate, brick steps to a wooden door, and a back lit stained glass window. A custom cypress pergola frames the patio space directly off of the master bedroom. Raised planters provide a space not only for visual interest, but also edibles and soft lighting.
Photos copyright Cascade Outdoor Design, LLC
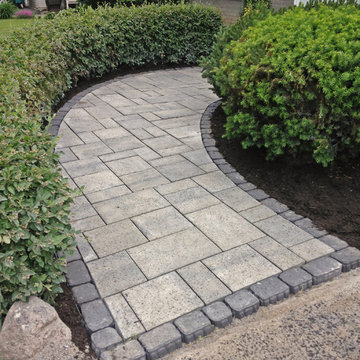
We replaced the old concrete walkway with this beautiful blu60mm paver walkway. Villagio onyx black used as the border.
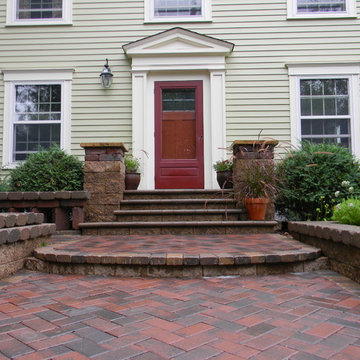
View from the parking area includes a water feature, raised garden bed, welcoming step unit with columns and traditional herringbone brick paver pattern.
638 Billeder af gårhave i forhave med fortovstegl
10
