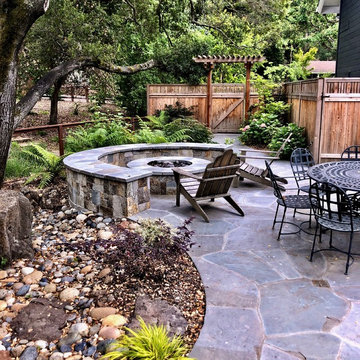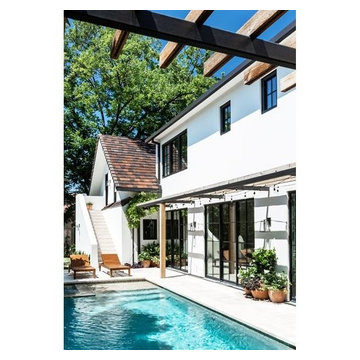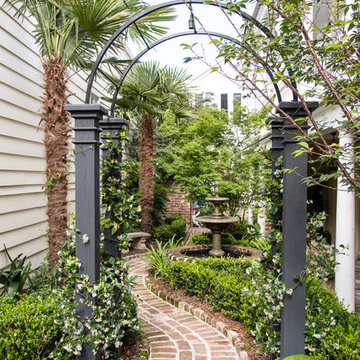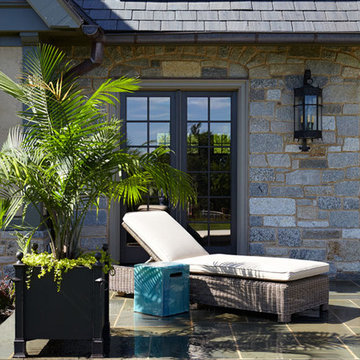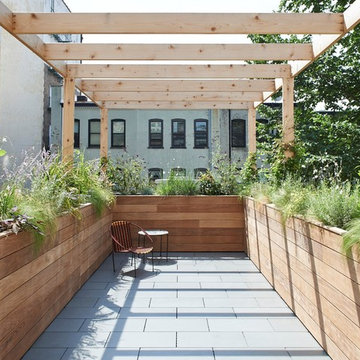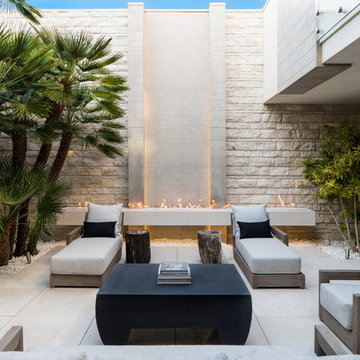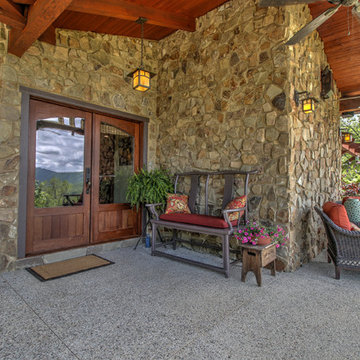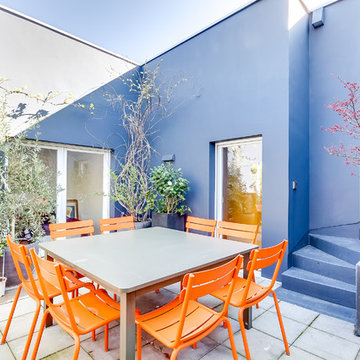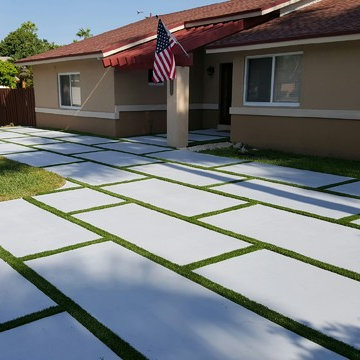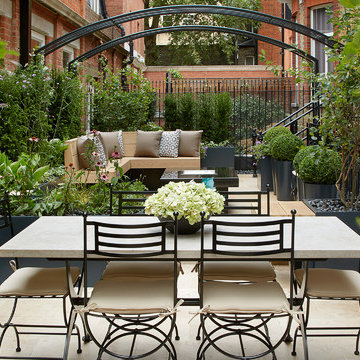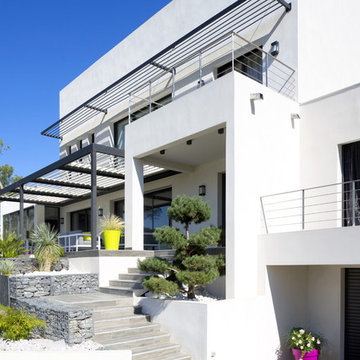17.848 Billeder af gårhave i forhave på gårdsplads
Sorteret efter:
Budget
Sorter efter:Populær i dag
121 - 140 af 17.848 billeder
Item 1 ud af 3
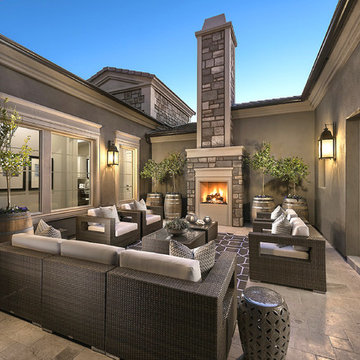
This beautiful home features a spacious indoor-outdoor living area with a gorgeous gas fireplace adorned with Coronado Stone Products Valley Cobble Stone / Wind River. This space features a great area for family and friends to gather and relax. This home was built by Rosewood Homes
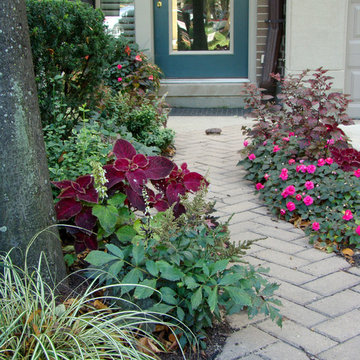
Though the bed spaces in this townhome entry area are small, they are planted fully to create plenty of impact and color.

Remodel of an existing entry courtyard. We cleaned up the lines on the steps, created cantilevered steps with recessed LED tape lighting, added a water feature, built-in seating and a fire pit. There is porcelain pavers throughout with low succulents breaking up the pavers.
Studio H Landscape Architecture
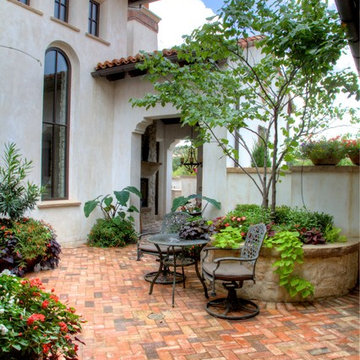
Viñero En El Cañon Del Rio by Viaggio, Ltd. in Littleton, CO. Viaggio Homes is a premier custom home builder in Colorado.

Already partially enclosed by an ipe fence and concrete wall, our client had a vision of an outdoor courtyard for entertaining on warm summer evenings since the space would be shaded by the house in the afternoon. He imagined the space with a water feature, lighting and paving surrounded by plants.
With our marching orders in place, we drew up a schematic plan quickly and met to review two options for the space. These options quickly coalesced and combined into a single vision for the space. A thick, 60” tall concrete wall would enclose the opening to the street – creating privacy and security, and making a bold statement. We knew the gate had to be interesting enough to stand up to the large concrete walls on either side, so we designed and had custom fabricated by Dennis Schleder (www.dennisschleder.com) a beautiful, visually dynamic metal gate. The gate has become the icing on the cake, all 300 pounds of it!
Other touches include drought tolerant planting, bluestone paving with pebble accents, crushed granite paving, LED accent lighting, and outdoor furniture. Both existing trees were retained and are thriving with their new soil. The garden was installed in December and our client is extremely happy with the results – so are we!
Photo credits, Coreen Schmidt
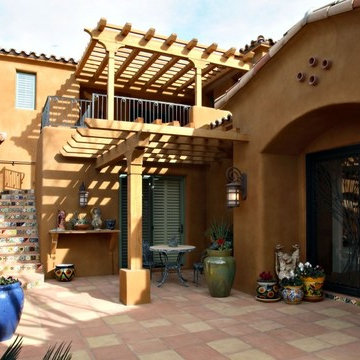
The style that influences the interior spills out onto the private courtyard which is both intimate and spacious with an iron-detailed balcony, continuing decorative stair risers, and lattice shading the sitting areas both upstairs and downstairs.
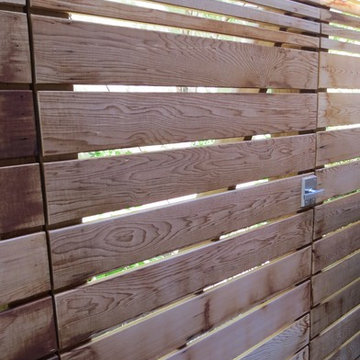
The ‘finished’ side of the gate and fence is the interior (the patio side) where the boards sit proud of the posts. The builder used 6x6 posts for the fence, as well as for the framing members of the wooden gate. Because there is a step down from the patio, the gate swings out to the communal walkway. Photos by 360 Yardware.
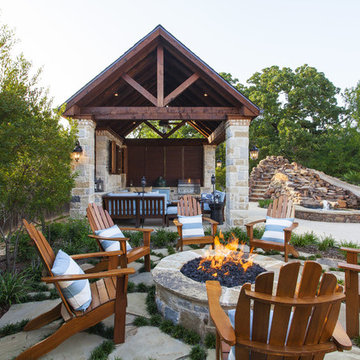
These home owners used Weatherwell Elite aluminum shutters to create privacy in their outdoor pavilion. The wood grain powder coat complements their rustic design scheme, and the operable louvers allow them to regulate the airflow.
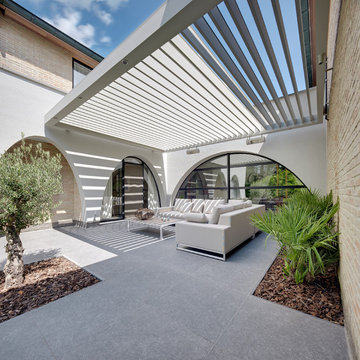
Cantilever automated louvre roof to create a large outdoor living space | Rider Architects | UmbrisbyIQ
Enhance your outdoor living space.
17.848 Billeder af gårhave i forhave på gårdsplads
7
