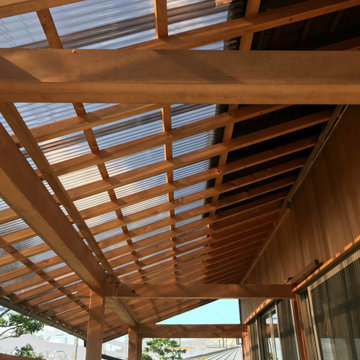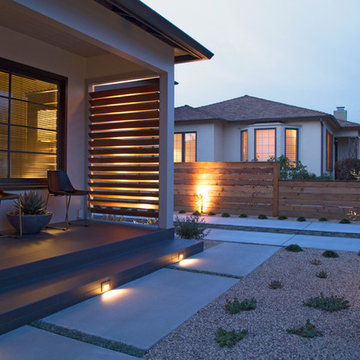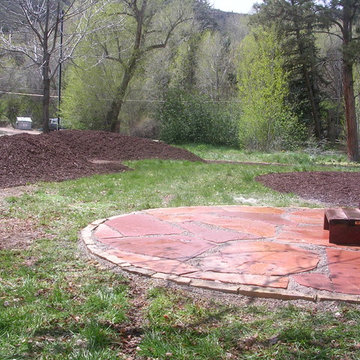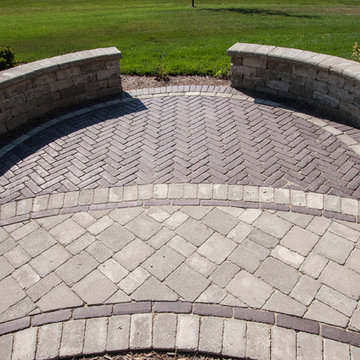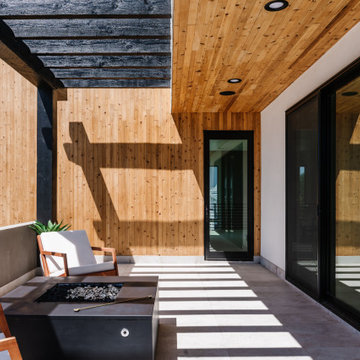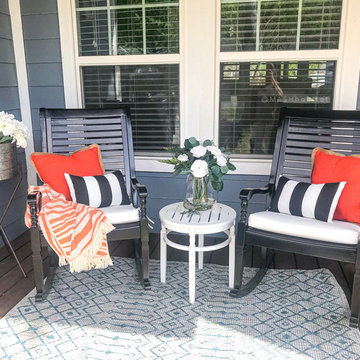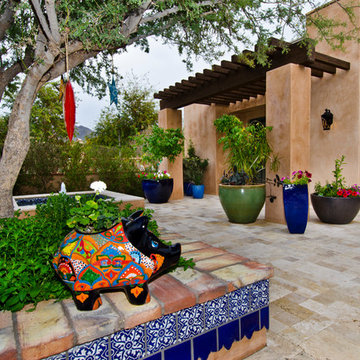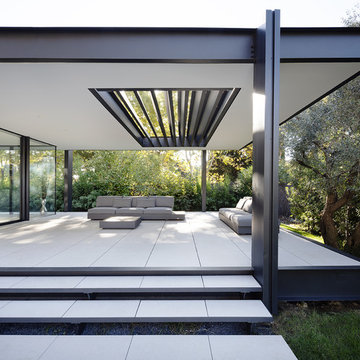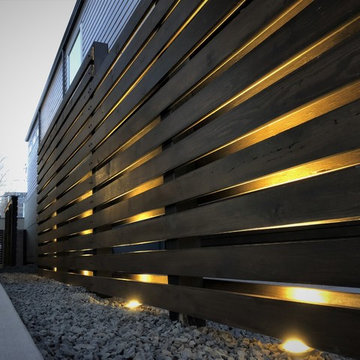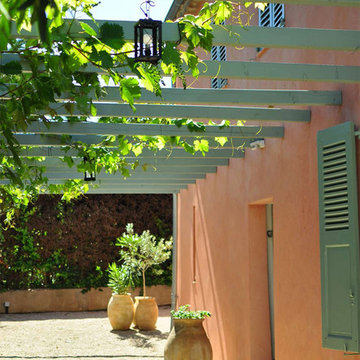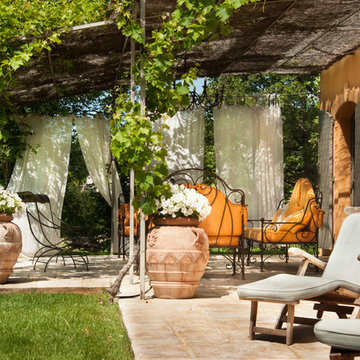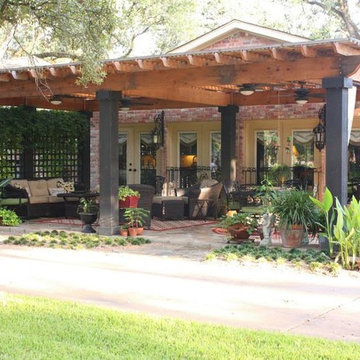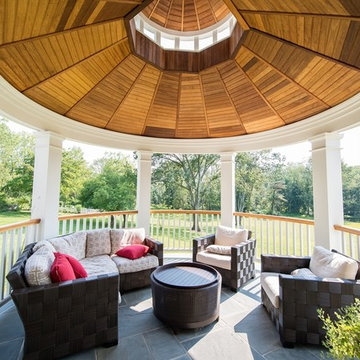2.249 Billeder af gårhave i forhave
Sorteret efter:
Budget
Sorter efter:Populær i dag
101 - 120 af 2.249 billeder
Item 1 ud af 3
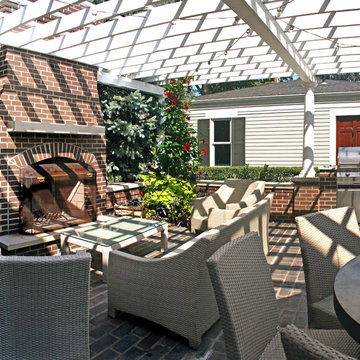
The fireplace was designed to anchor the space. Round columns mounted on piers were constructed to support a cedar pergola, and a grill island was also incorporated.
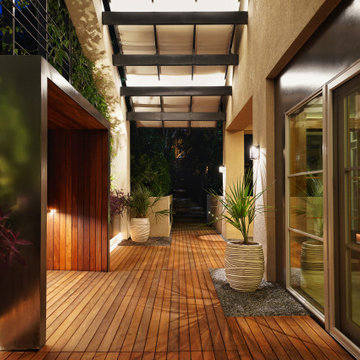
Warm ipe wood deck to the softly-lit second floor patio, surrounded by vines and greenery. New doors and window open the interior to the new space
Smash Design Build
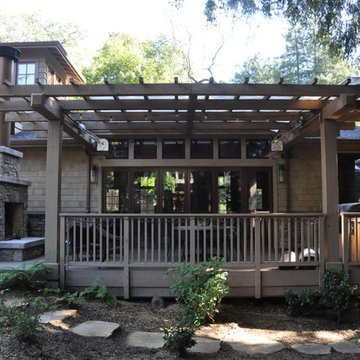
Outdoor Rumford Fireplace is only wood burning fireplace allowed under current air quality control standards for SF Bay Area.
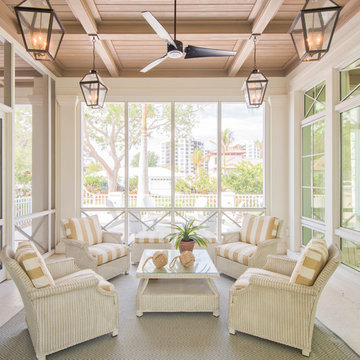
Beautifully appointed custom home near Venice Beach, FL. Designed with the south Florida cottage style that is prevalent in Naples. Every part of this home is detailed to show off the work of the craftsmen that created it.
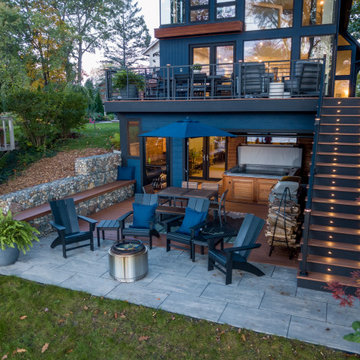
Our design team was tasked with updating the existing 25+ year old deck and outdoor entertainment area for a lake front home.
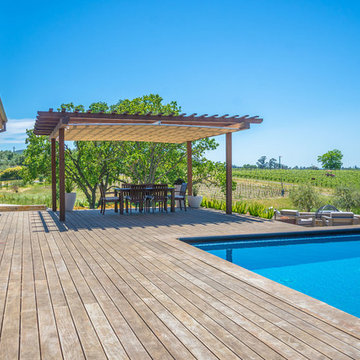
The Hartgrings knew they needed shade for the large West-facing deck on their Napa Valley home. After reviewing many options on the market, they decided to build a pergola and pair it with an 18’x16’ manual retractable shade from ShadeFX. The pergola and canopy harmoniously tie into the theme of the Blu Homes build – attractive yet functional; excitable yet tranquil.
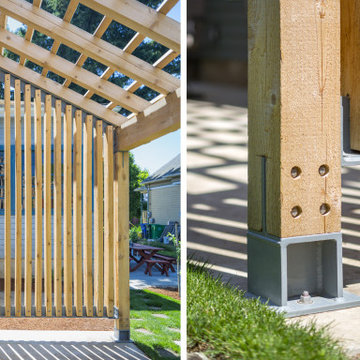
One of our most popular designs, this contemporary twist on a traditional house form has two bedrooms, one bathroom, and comes in at 750 square feet. The spacious “great room” offers vaulted ceilings while the large windows and doors bring in abundant natural light and open up to a private patio. As a single level this is a barrier free ADU that can be ideal for aging-in-place, or as a great rental unit.
2.249 Billeder af gårhave i forhave
6
