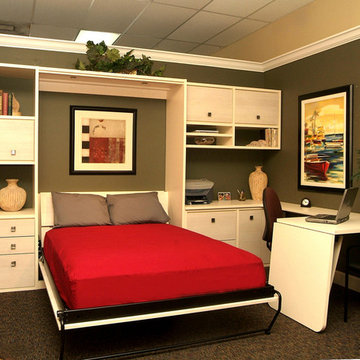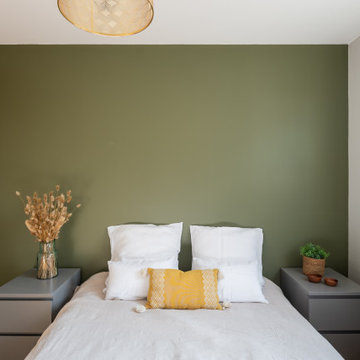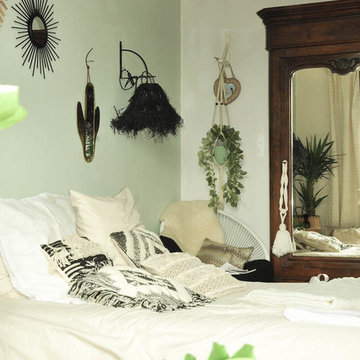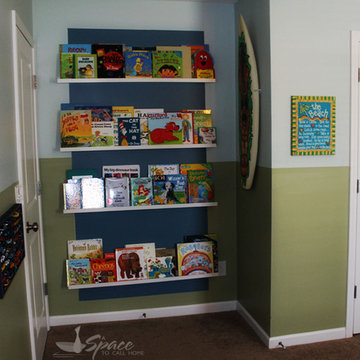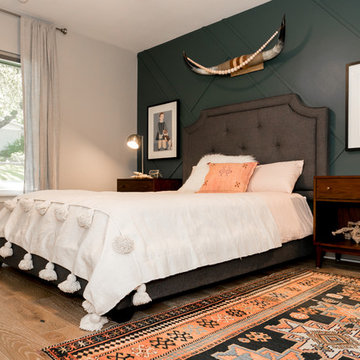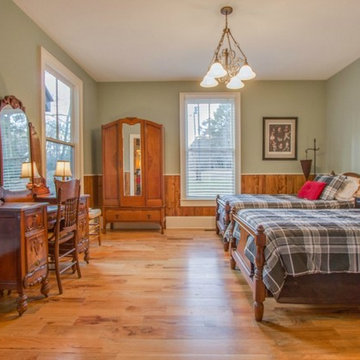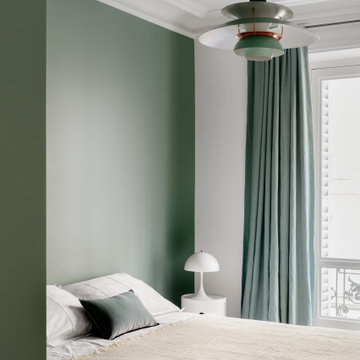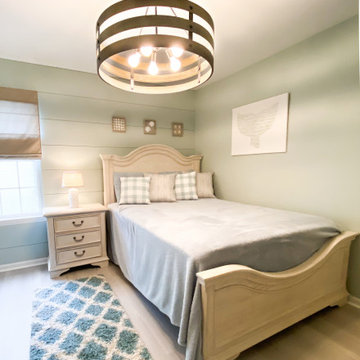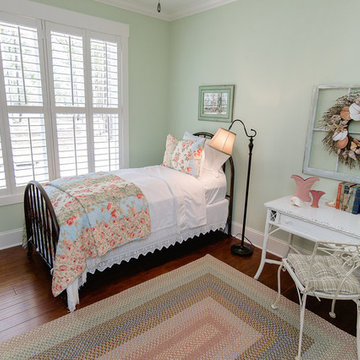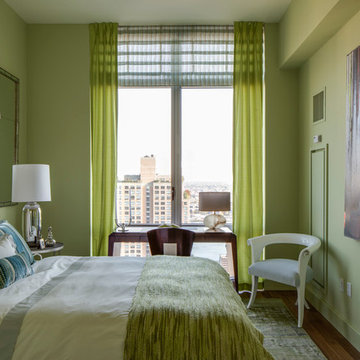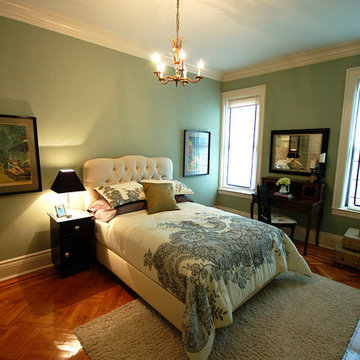4.029 Billeder af gæsteværelse med grønne vægge
Sorteret efter:
Budget
Sorter efter:Populær i dag
121 - 140 af 4.029 billeder
Item 1 ud af 3
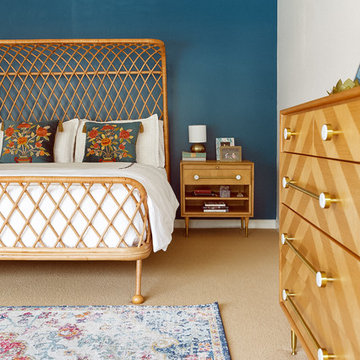
Midcentury modern bedroom with a teal accent wall, rattan bed, Turkish style rug, and vintage art.
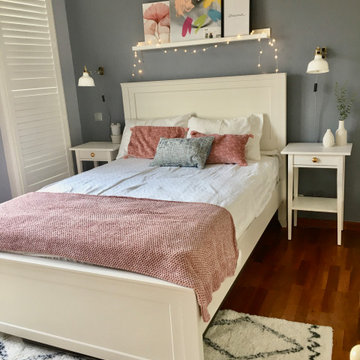
For this teen girl it was her first double bed and I changed the layout to make it the focal point of her room. She's very much into art so we added a shelf for an easy to change gallery display.
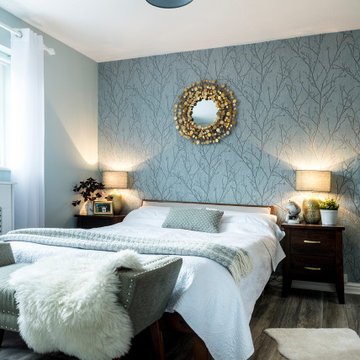
Master Bedroom of the contemporary home in Monmouth, interior design carried out by IH Interiors. Clients wanted a colourful contemporary style with velvet furniture and printed wallpaper. See more of my projects at
http://www.ihinteriors.co.uk
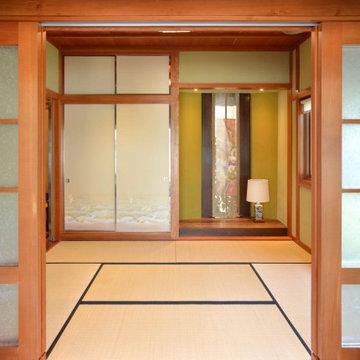
Japanese Guest Room. The Ryokan styled Japanese guest suite, based on a traditional Japanese inn, provides for hosting guests overnight. The floor consists of tatami mats upon which futon bed rolls are spread out at night. Adjacent to it is a bathroom suite with Ofuro tub, an ante area, an enclosed seating porch, and a private outdoor deck with Japanese garden. The remarkable craftsmanship of the custom fabricated woodwork is highlighted throughout.
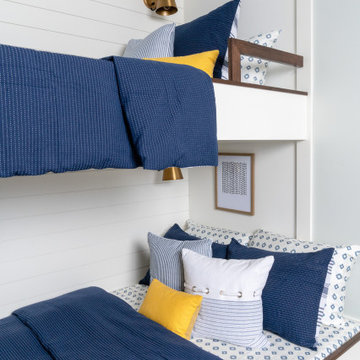
This custom-designed bunk bed room is the perfect spot for kids to have their own space. Featuring 2 custom built bunk beds each with a full size and twin sized bed, a set of stairs and individual reading lights, there is plenty of space for sleepovers! The room also has its own seating area and TV for movie nights and gaming! Plenty of storage to keep games, bedding, books and more plus some whimsical touches make this room functional and fun!
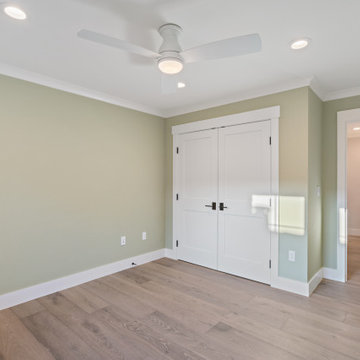
2019 -- Complete re-design and re-build of this 1,600 square foot home including a brand new 600 square foot Guest House located in the Willow Glen neighborhood of San Jose, CA.
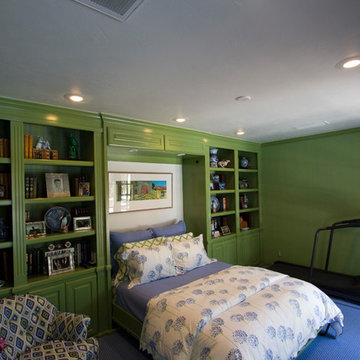
It’s common today to create multi-purpose spaces in your home. Whether it’s a home office and gym or a laundry and mudroom combo, families are looking to maximize every inch of space. We were called in to do just that for this local Amarillo homeowner and she knew exactly what she wanted, a matching addition to her existing brick ranch. This new space was needed to accommodate a private space for visiting guests throughout the year. Since this room would only be used occasionally as a bedroom, the homeowner also wished to use it as an exercise room. How can this be accomplished? With a murphy bed!
We set out to design the addition to blend seamlessly with the existing house using the same windows, doors and exterior brick. Inside the addition, a Murphy bed is flanked with custom built-ins featuring open shelving on the top and cabinets on the bottom. The room overlooks the pool and has it’s own private entrance, separate from the main home. The adjoining bath features a tile shower with glass surround, a closet and two skylights.
When not being used as a bedroom, the Murphy bed folds nicely into the wall and the floor space can be used for yoga or other floor exercises. The treadmill fits nicely in the room even when the bed is folded down.
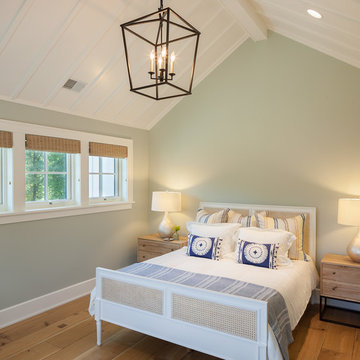
Nestled in the countryside and designed to accommodate a multi-generational family, this custom compound boasts a nearly 5,000 square foot main residence, an infinity pool with luscious landscaping, a guest and pool house as well as a pole barn. The spacious, yet cozy flow of the main residence fits perfectly with the farmhouse style exterior. The gourmet kitchen with separate bakery kitchen offers built-in banquette seating for casual dining and is open to a cozy dining room for more formal meals enjoyed in front of the wood-burning fireplace. Completing the main level is a library, mudroom and living room with rustic accents throughout. The upper level features a grand master suite, a guest bedroom with dressing room, a laundry room as well as a sizable home office. The lower level has a fireside sitting room that opens to the media and exercise rooms by custom-built sliding barn doors. The quaint guest house has a living room, dining room and full kitchen, plus an upper level with two bedrooms and a full bath, as well as a wrap-around porch overlooking the infinity edge pool and picturesque landscaping of the estate.
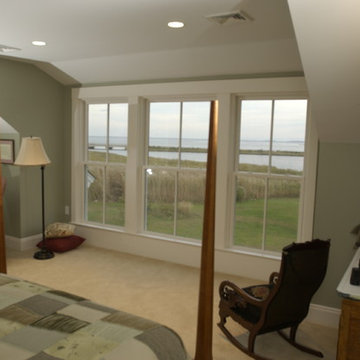
An architectural designed, shingle-style home in South Cove, Old Saybrook, CT. This peaceful home, with its many private nooks, was created for a writer, and inspired by taking advantage of the views of Long Island Sound.
4.029 Billeder af gæsteværelse med grønne vægge
7
