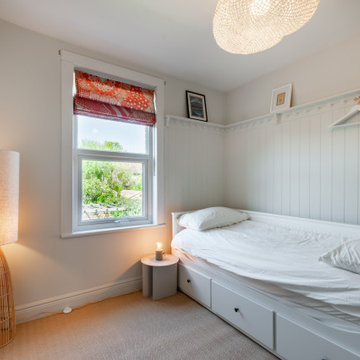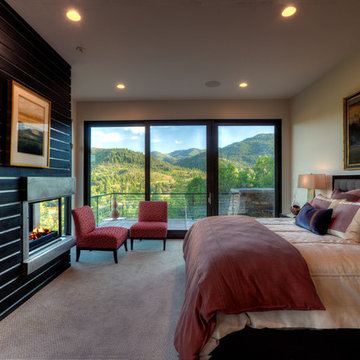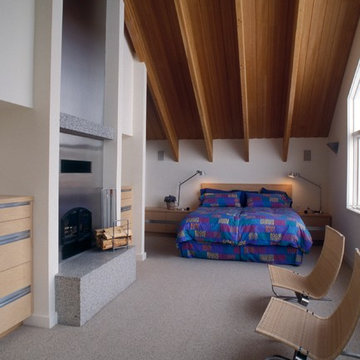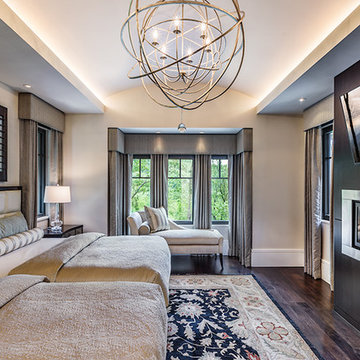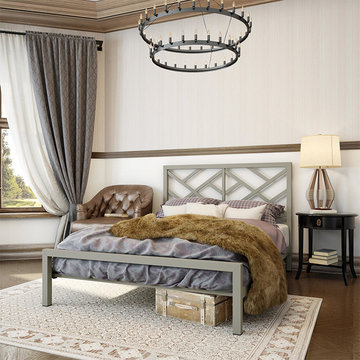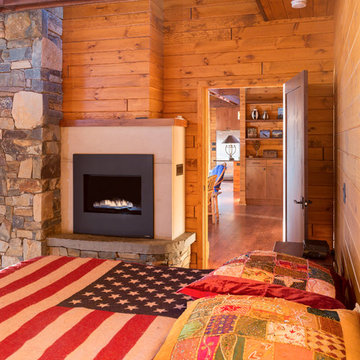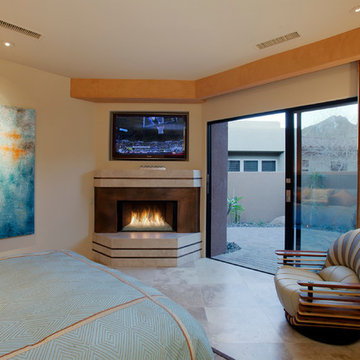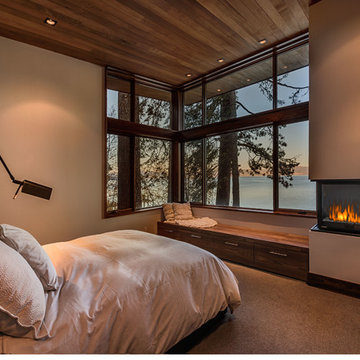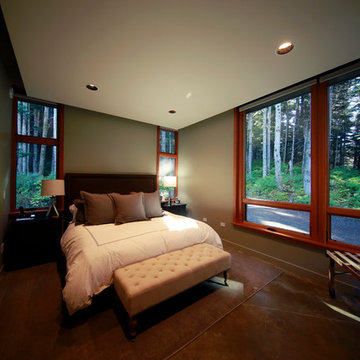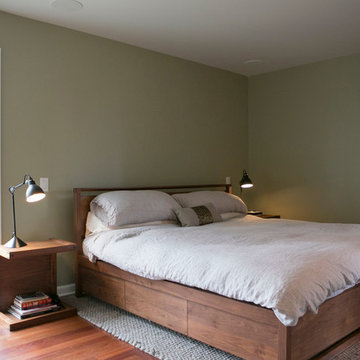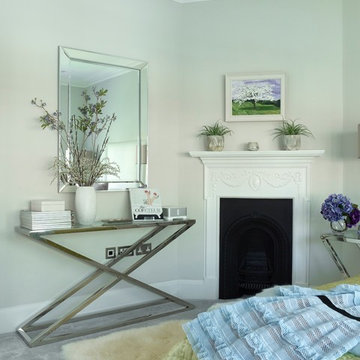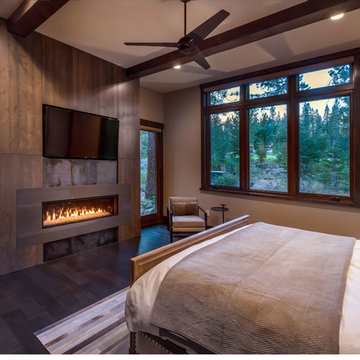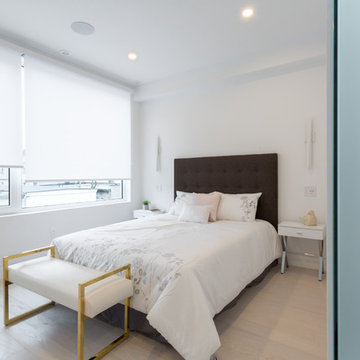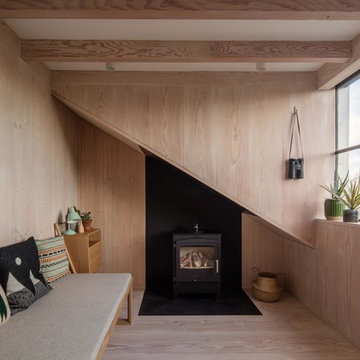265 Billeder af gæsteværelse med pejseindramning i metal
Sorteret efter:
Budget
Sorter efter:Populær i dag
61 - 80 af 265 billeder
Item 1 ud af 3
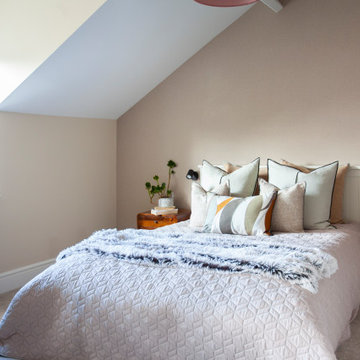
The guest bedroom at the top of the house has a cosy and natural feel. The neutral wall colours harmonise with the terracotta blinds and lampshades. The interior design is by Ivywell Interiors.
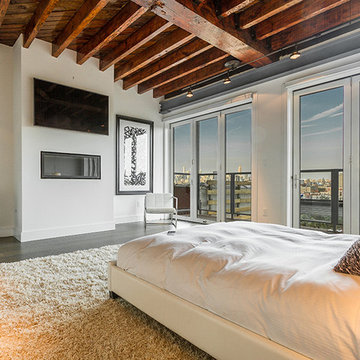
Despite the billion-dollar views, premium homes are scant atop the Palisades. When the designer set out to create the perfect Palisades aerie, complete with a private pool, it proved to be quiet the undertaking. This property is situated just behind the cliff's edge with fantastic views, but equally as many challenges. After nearly three years of arduous renovations and improvements, it's now a sophisticated retreat with modern, industrial finishes throughout. Without a doubt, the crowning achievement of this spectacular renovation is the 10 foot by 12 foot stainless steel pool and hot tub situated on the roof.
The 2017 Global Choice ARDA goes to
Dixon Projects
Designer: Dixon Projects
From: New York, New York
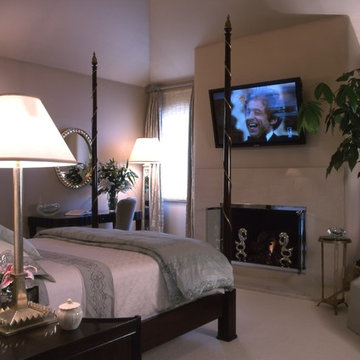
A four poster bed by Dessin Fournir highlights this bedroom adorned with silk wall upholstery from Jim Thompson Fabrics and mahoganay writing table from Barbara Barry.
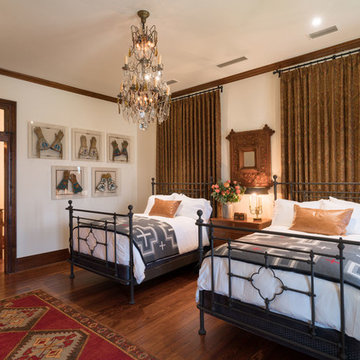
As a long abandoned structure, this historic late 1800's Shingle style house was a detriment to Cuero's residential historic district. The local preservationist owner commissioned Fisher Heck to restore the house to its original roots, reaffirming its place in the storied neighborhood. Almost everything down to the studs had to be rebuilt or refinished. All new lighting and mechanical systems are installed throughout the house and a 670sf addition was added to the rear of property that adds another bedroom suite to the home. Apart from the house, a new carport and driveway were designed as a modern convenience for the owner. All work was done in conjunction with the Secretary of Interior Standards for Historic Restoration. Photo by Alfredo Mora.
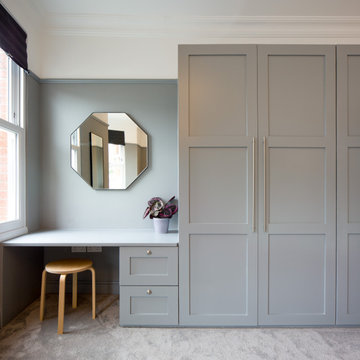
James Dale Architects were appointed to design and oversee the refurbishment and extension of this large Victorian Terrace in Walthamstow, north east London.
To maximise the additional space created a sympathetic remodelling was needed throughout, it was essential to keep the essence of the historic home whilst also making it usable for modern living. The bedrooms on the 1st floor used muted colours to fit into the period home.
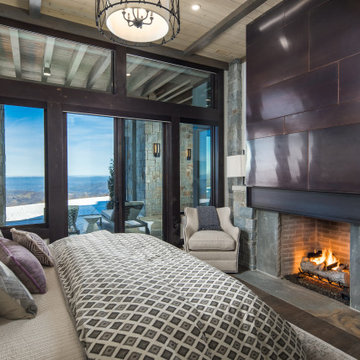
VPC’s featured Custom Home Project of the Month for March is the spectacular Mountain Modern Lodge. With six bedrooms, six full baths, and two half baths, this custom built 11,200 square foot timber frame residence exemplifies breathtaking mountain luxury.
The home borrows inspiration from its surroundings with smooth, thoughtful exteriors that harmonize with nature and create the ultimate getaway. A deck constructed with Brazilian hardwood runs the entire length of the house. Other exterior design elements include both copper and Douglas Fir beams, stone, standing seam metal roofing, and custom wire hand railing.
Upon entry, visitors are introduced to an impressively sized great room ornamented with tall, shiplap ceilings and a patina copper cantilever fireplace. The open floor plan includes Kolbe windows that welcome the sweeping vistas of the Blue Ridge Mountains. The great room also includes access to the vast kitchen and dining area that features cabinets adorned with valances as well as double-swinging pantry doors. The kitchen countertops exhibit beautifully crafted granite with double waterfall edges and continuous grains.
VPC’s Modern Mountain Lodge is the very essence of sophistication and relaxation. Each step of this contemporary design was created in collaboration with the homeowners. VPC Builders could not be more pleased with the results of this custom-built residence.
265 Billeder af gæsteværelse med pejseindramning i metal
4
