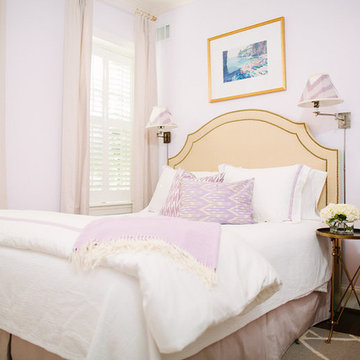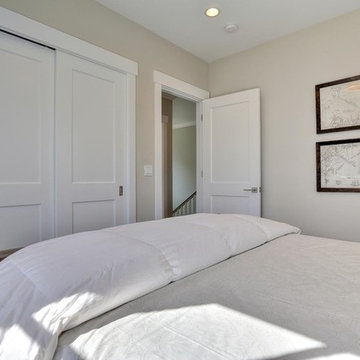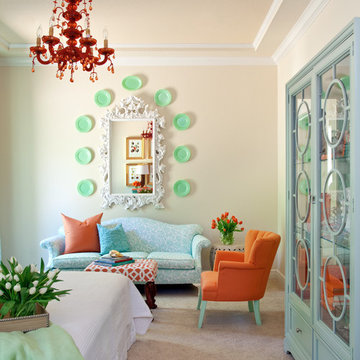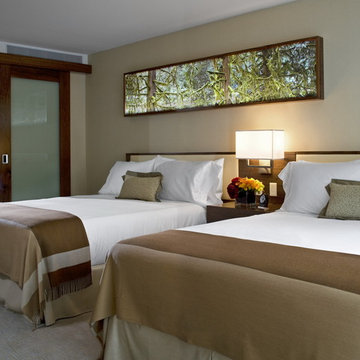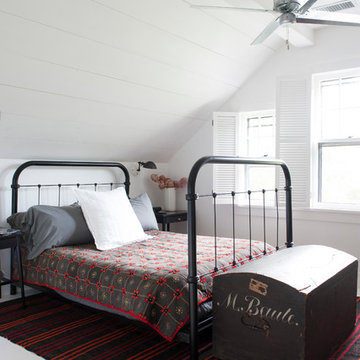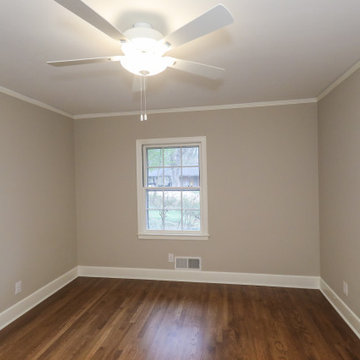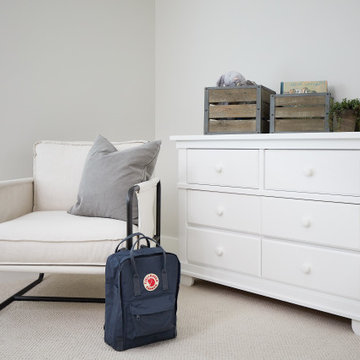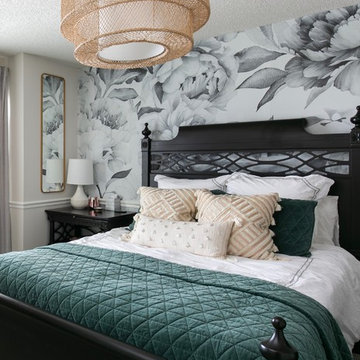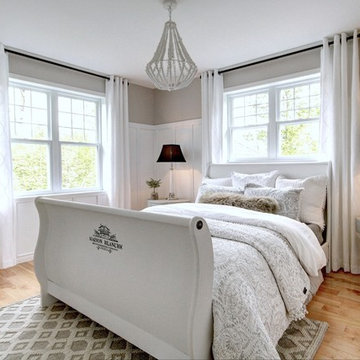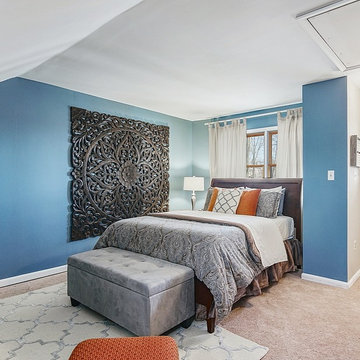20.872 Billeder af gæsteværelse
Sorteret efter:
Budget
Sorter efter:Populær i dag
41 - 60 af 20.872 billeder
Item 1 ud af 3
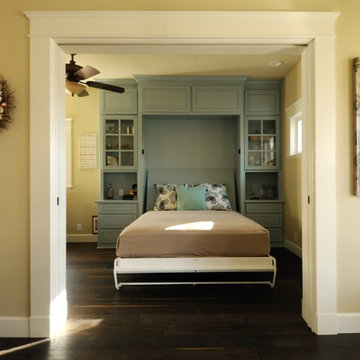
Built in night stand adjacent to the Murphy bed located in the guest/media room. Multiuse guest room with media and storage. 3 of 3 photos with the pocket doors and Murphy bed.
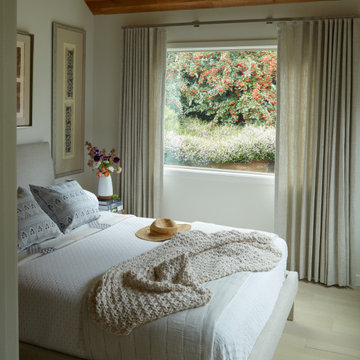
Thoughtful details invite guests to escape daily living and sink into luxury and comfort. Nineteenth century Chinese textiles adorn the walls with intricate embroidery and patterns that portray hidden stories of life long ago. The large picture window was added to flood light into the space. It becomes an art piece of its own by framing out native flora, capturing and celebrating each season of the year.
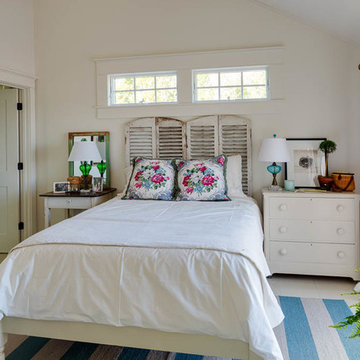
This quaint beach cottage is nestled on the coastal shores of Martha's Vineyard.
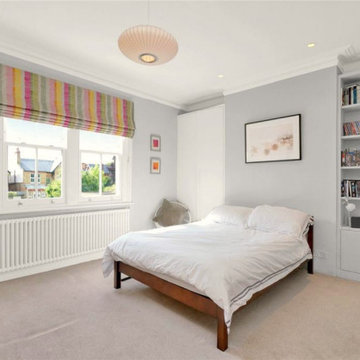
Guest bedroom in soft grey with bespoke roman blind in a Christopher Farr zig zag fabric.
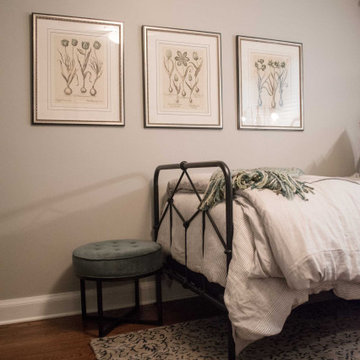
So this is one of my Guest Rooms. I love using twin beds in a Bedroom (although it can be pricey – two of everything!). I found these vintage iron bed frames from one of my favorite vendors. I wanted to lots of layers of bedding so I have two duvets – one on the bed and one at the foot of the bed – and a colorful throw and accent pillow. I repurposed the window treatment from my Master Bedroom. The balloon valance is the perfect style for this large scale floral fabric in vibrant blues and greens. The walls are painted one of my favorites – Sherwin Williams’ Anew Gray (SW7030). I love painted pieces – especially those with storage for a bedroom. The fun green chest with interesting shape fits nicely between the beds. The two shade lamp could not be more perfect for the twin beds. Every Bedroom needs seating, and I love a bench at the end of the bed. I had two problems – I did not have room for a full bench and I did not want to hide the bed frame. These small ottomans in rich blue velvet were the perfect solution. I added a gray wool rug for softness underfoot. On the wall opposite the beds, I used a painted blue dresser. To finish off the vignette, I selected a round mirror (because every Bedroom needs a mirror) with an oversized frame and unique accessories to support my color palette. Notice how nicely all of the different finishes – silver on the mirror, black iron on the bed and dresser and burnished brass on my little insect sculptures – work together. You can and should mix your metals – it makes every room more interesting! With the twin beds, the room was calling for symmetry so I dressed the walls with 6 botanical prints – 3 on each side.
This Bedroom makes me want to be a guest in my own home! Enjoy!
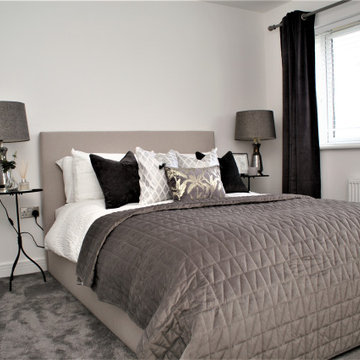
A beautiful guest bedroom design featuring grey on grey with accent cushions and funky black metal bedside tables from the white company. Completely transformed from its before photos into this tranquil, inviting guest bedroom.
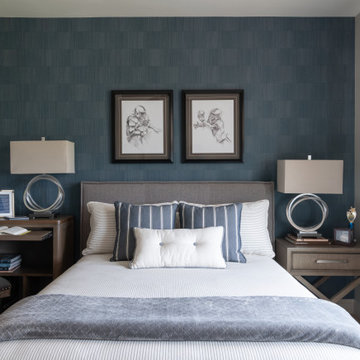
This boy’s modern room perfectly captures high school youth and masculinity. The soft grey and blue color scheme and taupe finishes provide a calm, sophisticated environment. The simplicity in the subtle striped duvet pattern and textured wallpaper add nice visual interest without becoming too dominating in the space.
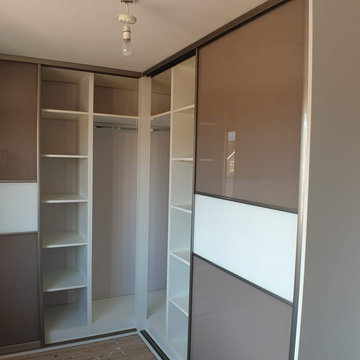
Corner L shape sliding door wardrobe. The project of the made to measure wardrobe was prepared in our studio workshop with the use of 3d visualisation software, precisely to the needs of our customer based in Normanton, West Yorkshire. After acceptance of the project, we have manufactured the product in our workshop and installed it in the customer house at the confirmed date.
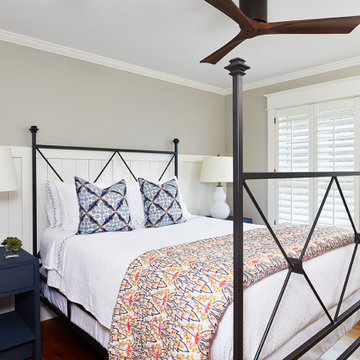
This cozy lake cottage skillfully incorporates a number of features that would normally be restricted to a larger home design. A glance of the exterior reveals a simple story and a half gable running the length of the home, enveloping the majority of the interior spaces. To the rear, a pair of gables with copper roofing flanks a covered dining area and screened porch. Inside, a linear foyer reveals a generous staircase with cascading landing.
Further back, a centrally placed kitchen is connected to all of the other main level entertaining spaces through expansive cased openings. A private study serves as the perfect buffer between the homes master suite and living room. Despite its small footprint, the master suite manages to incorporate several closets, built-ins, and adjacent master bath complete with a soaker tub flanked by separate enclosures for a shower and water closet.
Upstairs, a generous double vanity bathroom is shared by a bunkroom, exercise space, and private bedroom. The bunkroom is configured to provide sleeping accommodations for up to 4 people. The rear-facing exercise has great views of the lake through a set of windows that overlook the copper roof of the screened porch below.
20.872 Billeder af gæsteværelse
3
