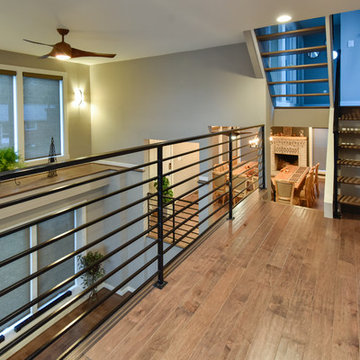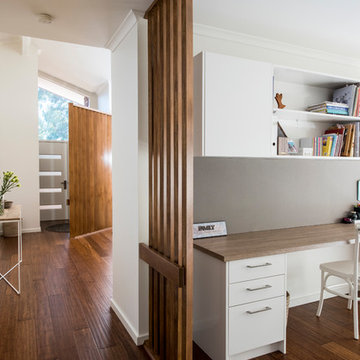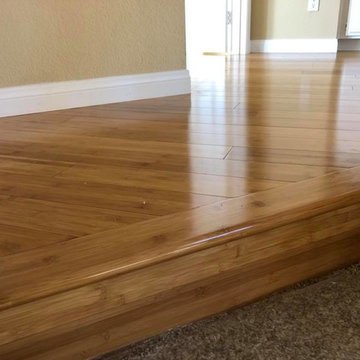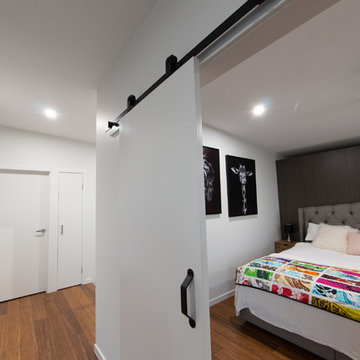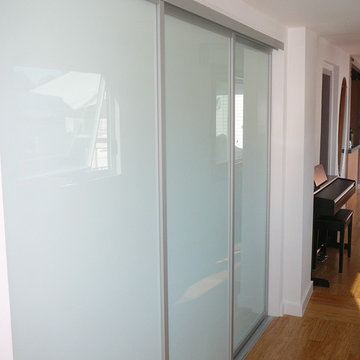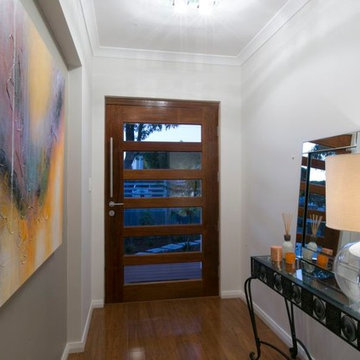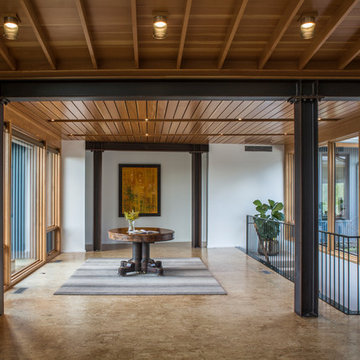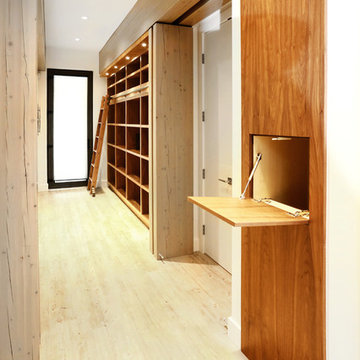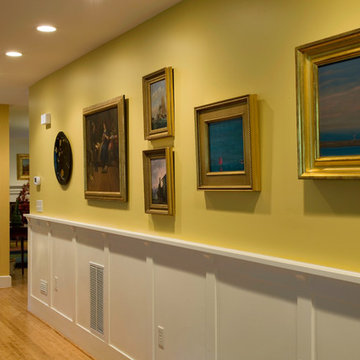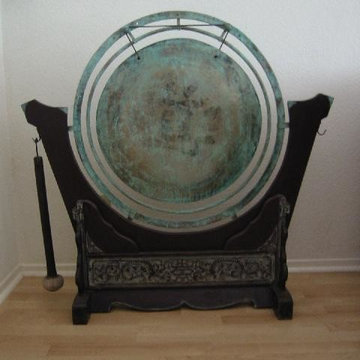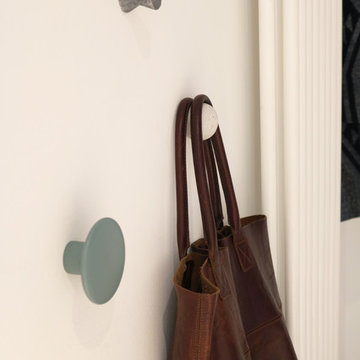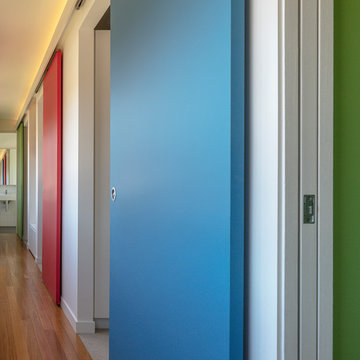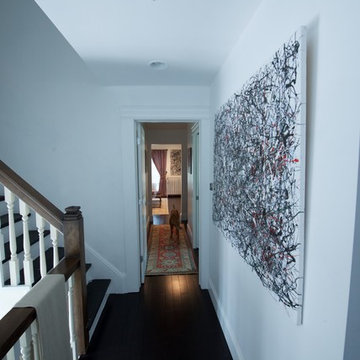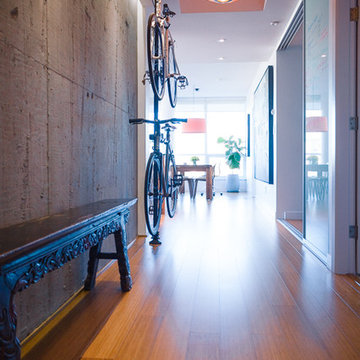294 Billeder af gang med bambusgulv
Sorteret efter:
Budget
Sorter efter:Populær i dag
41 - 60 af 294 billeder
Item 1 ud af 2
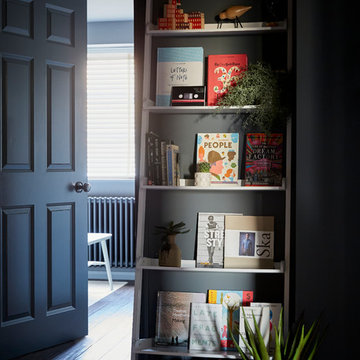
Previously a bland corridor, we painted the walls dark and added colour and texture with an abundance of plants and this ladder bookshelf. The dark bamboo flooring is both budget and environmentally conscious whilst looking amazing. The room beyond is the guest bedroom.
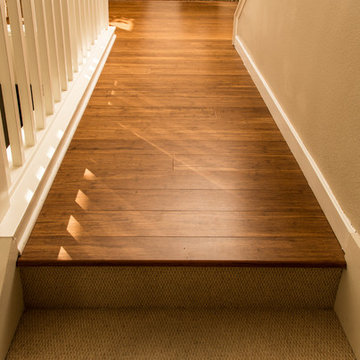
Bamboo flooring on stair landing.
EcoFusion Prefinished 1/2" x 4-1/2" x 72-7/8" Solid Lock Strand Woven Bamboo. Color: Carbonized
Photo: Allison Baerin Photography
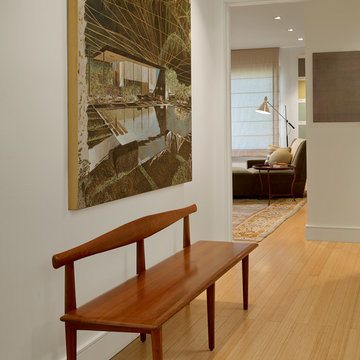
Cesar Rubio
Hulburd Design transformed a 1920s French Provincial-style home to accommodate a family of five with guest quarters. The family frequently entertains and loves to cook. This, along with their extensive modern art collection and Scandinavian aesthetic informed the clean, lively palette.
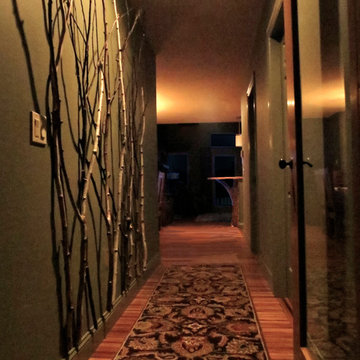
To add some visual interest to the walls in the hall, I added some not-so-randomly selected and placed branches from my neighbor's tree which they were cutting down during this renovation. At night, when the branches are downlit, the effect is quite dramatic. The base of that tree provided a great pedestal for the kitchen's bar top which can be seen from the entry.
Photo by Sandra J. Curtis, ASID
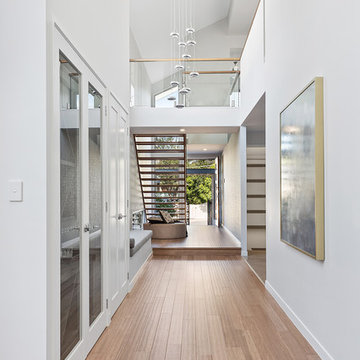
Architecturally inspired split level residence offering 5 bedrooms, 3 bathrooms, powder room, media room, office/parents retreat, butlers pantry, alfresco area, in ground pool plus so much more. Quality designer fixtures and fittings throughout making this property modern and luxurious with a contemporary feel. The clever use of screens and front entry gatehouse offer privacy and seclusion.
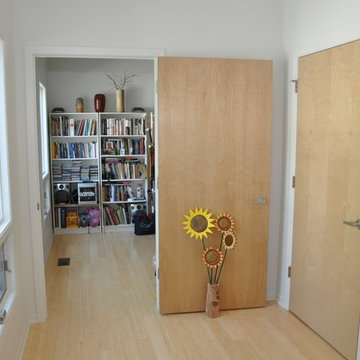
Architect: Michelle Penn, AIA Reminiscent of a farmhouse with simple lines and color, but yet a modern look influenced by the homeowner's Danish roots. This very compact home uses passive green building techniques. It is also wheelchair accessible and includes a elevator. The elevator is shown here. (The door to the right.) The elevator shaft takes up about as much space as a walk-in closet. It allows the owner the freedom to move from the basement to the loft area. Photo Credit: Dave Thiel
294 Billeder af gang med bambusgulv
3
