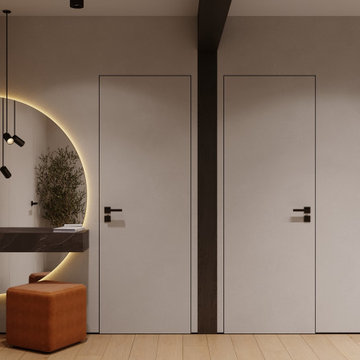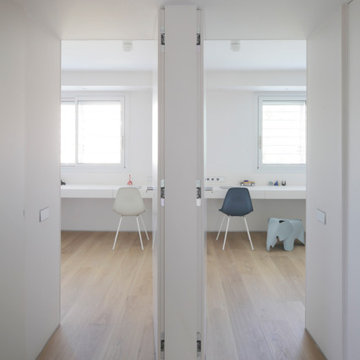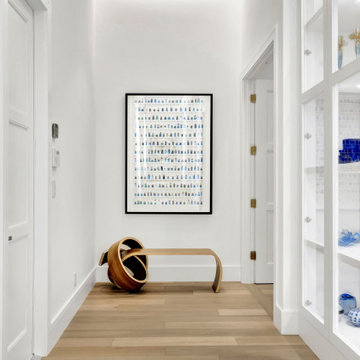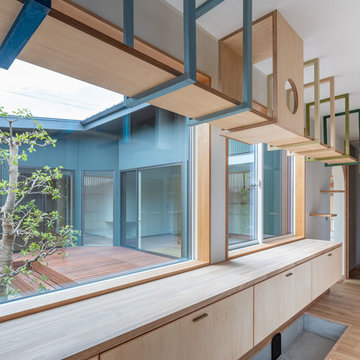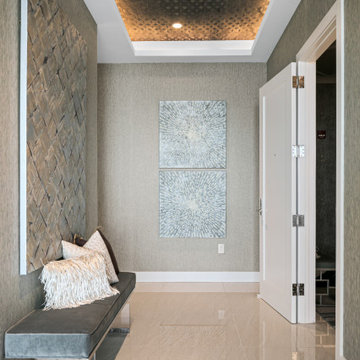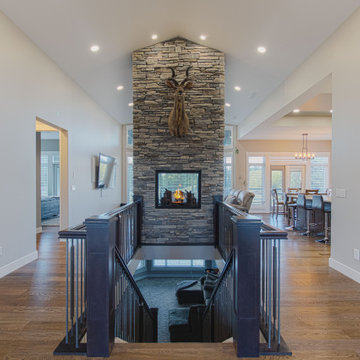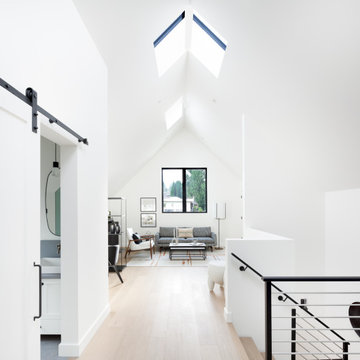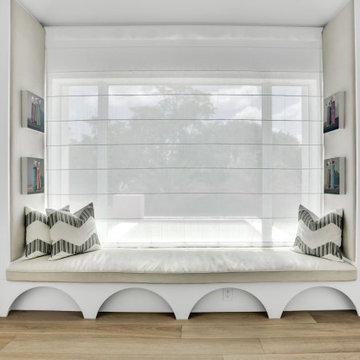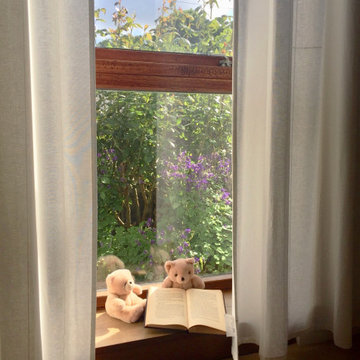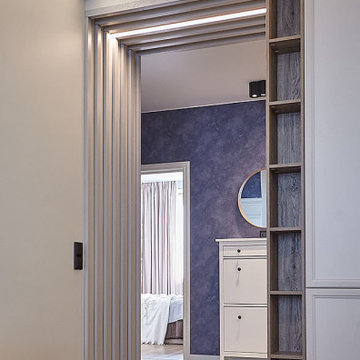929 Billeder af gang med beige gulv
Sorteret efter:
Budget
Sorter efter:Populær i dag
41 - 60 af 929 billeder
Item 1 ud af 3
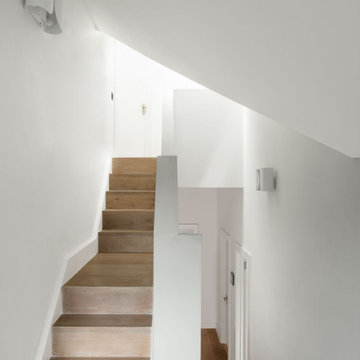
The design inevitably spins around the existing staircase, set in the centre of the floor plan.
The former traditional stair has been redesigned to better fit the interiors with a new and more sculptural solid parapet and open trades clad in timber on all sides.
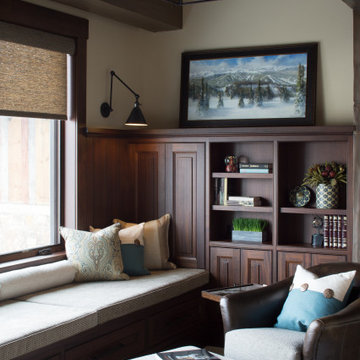
A cozy, comfortable seating area outside the guest rooms provide a quiet place to relax. The bench seat is deep enough for a nap after a long day on the ski slopes.
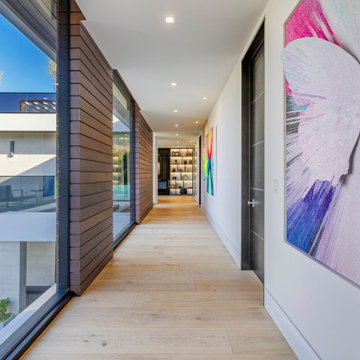
Bundy Drive Brentwood, Los Angeles modern home glass wall hallway. Photo by Simon Berlyn.
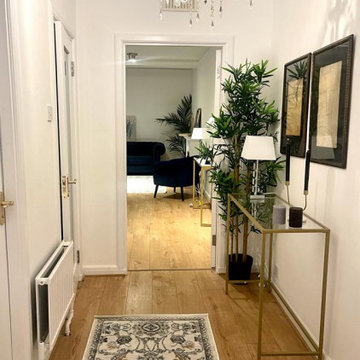
Maximize your living space with NWL Builders' custom-built hallway desks. Designed to blend seamlessly with your home's aesthetic, these desks make use of every square inch while providing a functional, stylish workspace. Crafted with meticulous attention to detail, NWL Builders use superior materials to ensure durability and longevity. From design to installation, their team delivers excellence, turning your hallway into a practical, yet elegant area. Experience a new level of home improvement with NWL Builders. #HomeImprovement #CustomFurniture #NWLBuilders

At the master closet vestibule one would never guess that his and her closets exist beyond both flanking doors. A clever built-in bench functions as a storage chest and luxurious sconces in brass illuminate this elegant little space.
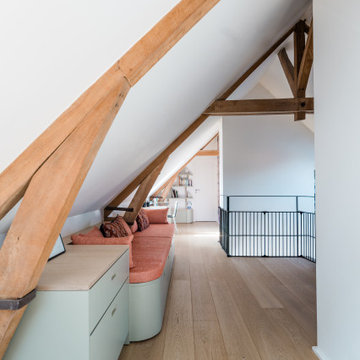
Dans le couloir à l’étage, création d’une banquette sur-mesure avec rangements bas intégrés, d’un bureau sous fenêtre et d’une bibliothèque de rangement.
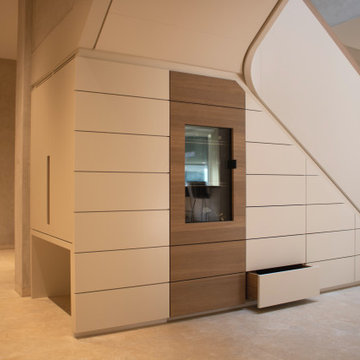
Um den Raum unter der Treppe optimal zu nutzen, haben wir dort einen Schrank eingesetzt, der als Schuhgarderobe mit Schubkästen funktioniert. Ebenfalls ist Platz für einen Weinkühlschrank sowie vor Kopf eine Garderobe
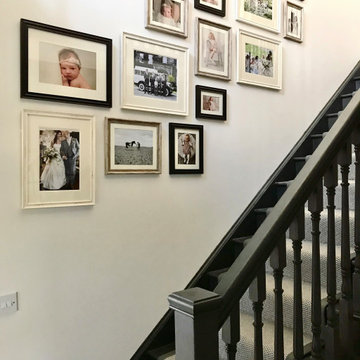
Hallway design using existing pine staircase which was painted Farraw and Ball ‘Off Black’ and covered with a leather trimmed steel grey runner. The walls are painted Farrow and Ball ‘Strong white’ and a faux fireplace was installed, the fire surround was painted ‘ Cornforth white’ and tiled with an off white brick tile in a herringbone pattern. The lights chosen are off white fisherman’s lights. The wall leading up the stairs features a gallery wall.
929 Billeder af gang med beige gulv
3

