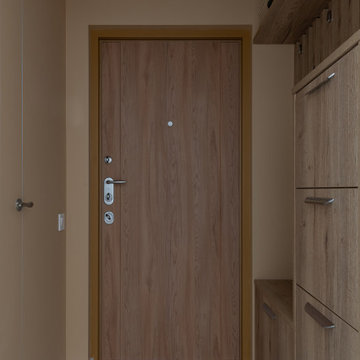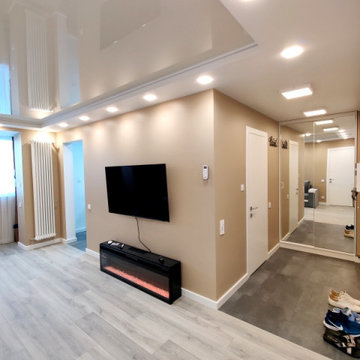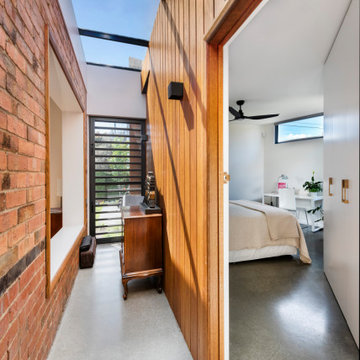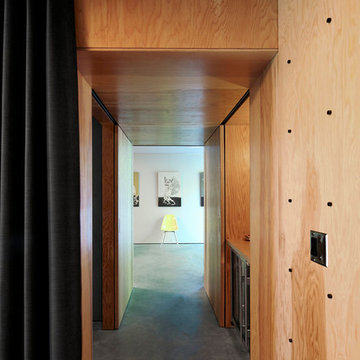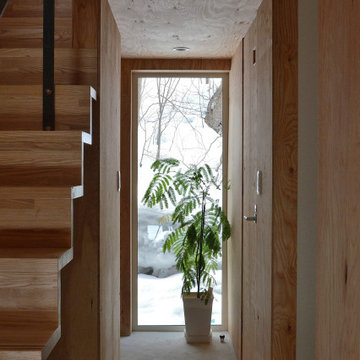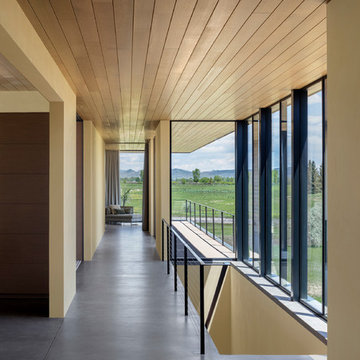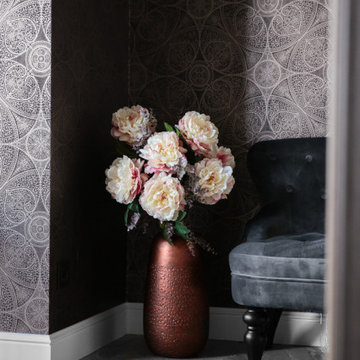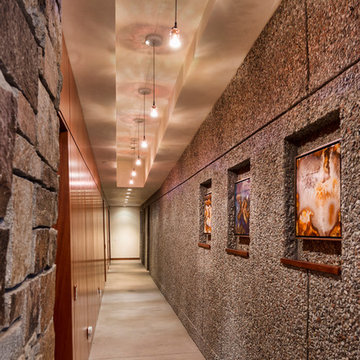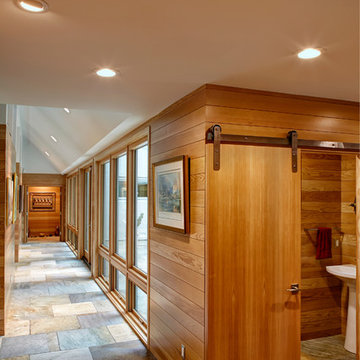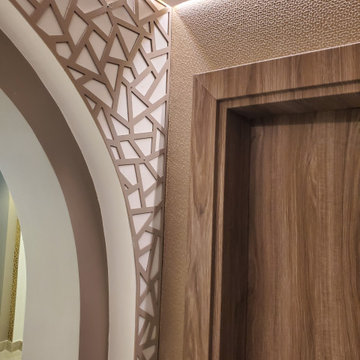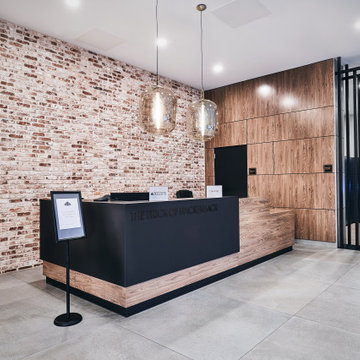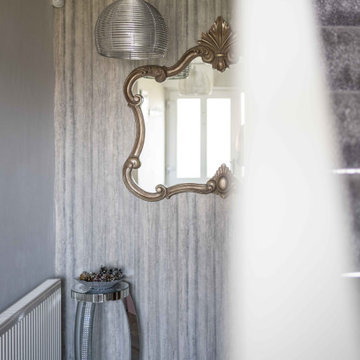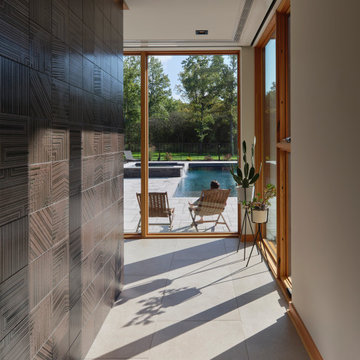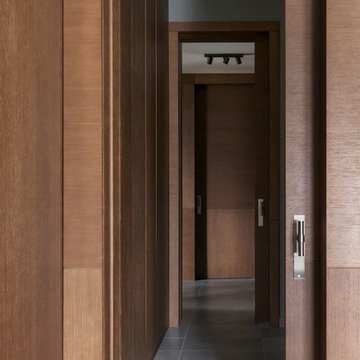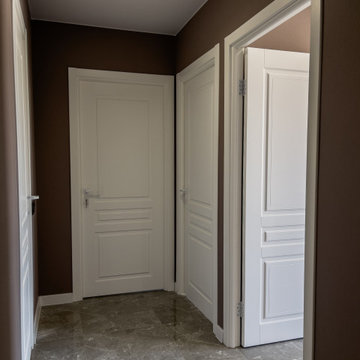174 Billeder af gang med brune vægge og gråt gulv
Sorteret efter:
Budget
Sorter efter:Populær i dag
41 - 60 af 174 billeder
Item 1 ud af 3
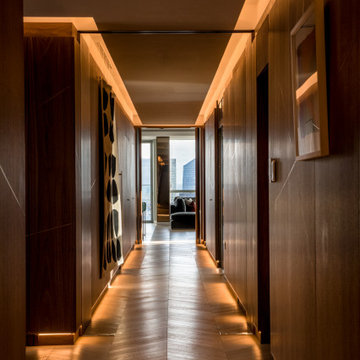
Halo lighting creates a warm glow in this wood-panelled entrance hall with large chevron parquet floor.
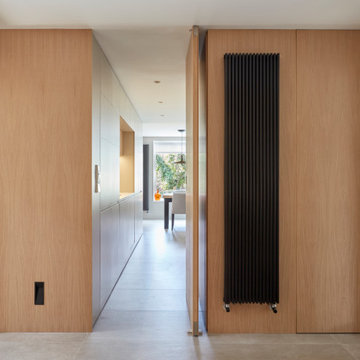
En el hall se reorganiza el almacenaje, que queda integrado en los panelados de madera de roble, al igual que la puerta pivotante de la cocina.
El radiador de la fotografía es el mod. Karin VX de Cordivari.
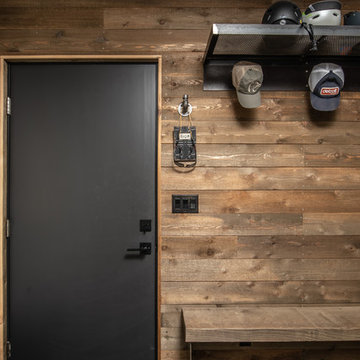
Mud room with tight knot cedar paneling.
Image Lucas Henning.
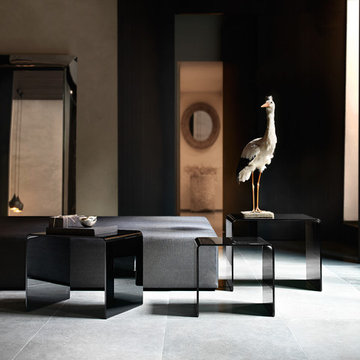
Founded in 1973, Fiam Italia is a global icon of glass culture with four decades of glass innovation and design that produced revolutionary structures and created a new level of utility for glass as a material in residential and commercial interior decor. Fiam Italia designs, develops and produces items of furniture in curved glass, creating them through a combination of craftsmanship and industrial processes, while merging tradition and innovation, through a hand-crafted approach.
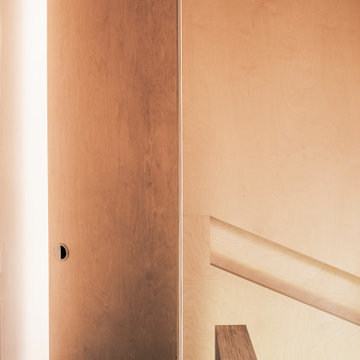
The property is a maisonette arranged on upper ground and first floor levels, is set within a 1980s terrace overlooking a similar development designed in 1976 by Sir Terry Farrell and Sir Nicholas Grimshaw.
The client wanted to convert the steep roofspace into additional accommodations and to reconfigure the existing house to improve the neglected interiors.
Once again our approach adopts a phenomenological strategy devised to stimulate the bodies of the users when negotiating different spaces, whether ascending or descending. Everyday movements around the house generate an enhanced choreography that transforms static spaces into a dynamic experience.
The reconfiguration of the middle floor aims to reduce circulation space in favour of larger bedrooms and service facilities. While the brick shell of the house is treated as a blank volume, the stairwell, designed as a subordinate space within a primary volume, is lined with birch plywood from ground to roof level. Concurrently the materials of seamless grey floors and white vertical surfaces, are reduced to the minimum to enhance the natural property of the timber in its phenomenological role.
With a strong conceptual approach the space can be handed over to the owner for appropriation and personalisation.
174 Billeder af gang med brune vægge og gråt gulv
3
