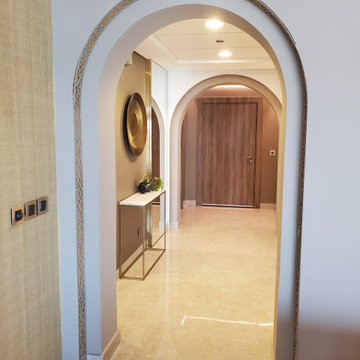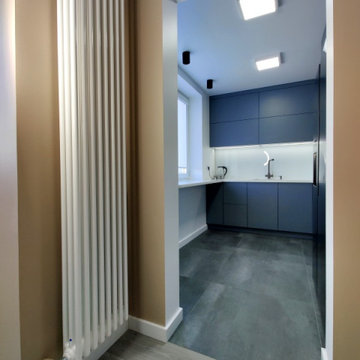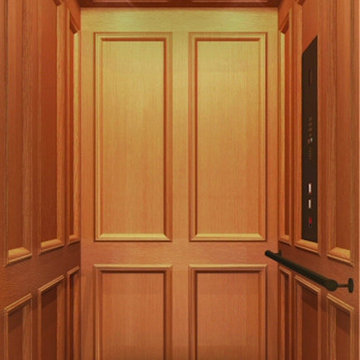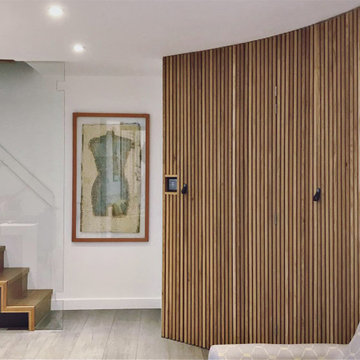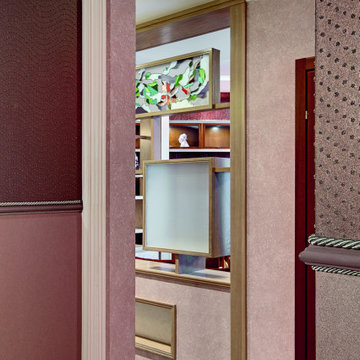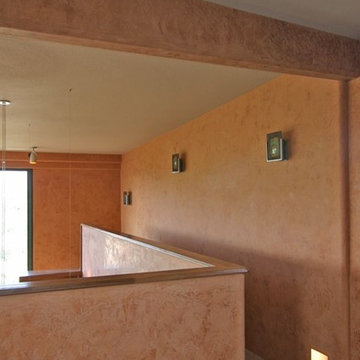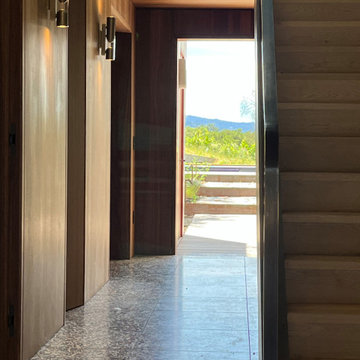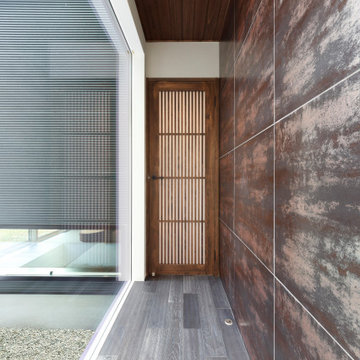174 Billeder af gang med brune vægge og gråt gulv
Sorteret efter:
Budget
Sorter efter:Populær i dag
81 - 100 af 174 billeder
Item 1 ud af 3
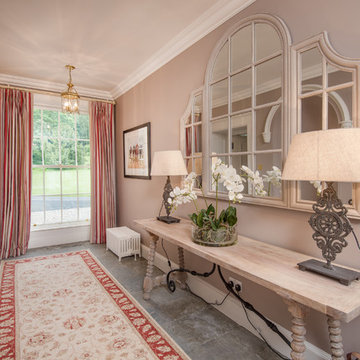
A beautiful Hallway designed by Tessera Home interiors. Featuring individually chosen items for a stunning finish.
Exclusive Mirrors, lighting and accessories supplied by Tessera Home Interiors.
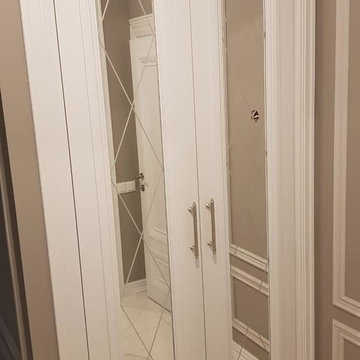
Роскошные межкомнатные двери с зеркалами, украшенными гравировкой в виде крупных ромбов.
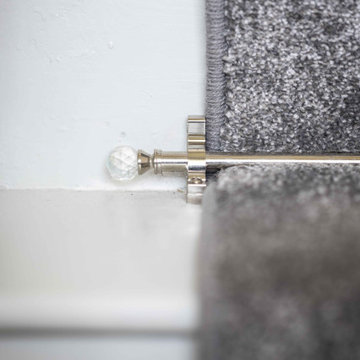
Jo wanted a neutral palette with a bit of bling. There stairs were dated so with a little remodelling and adding a runner carpet, Jo now has a great focal point when you enter the door.
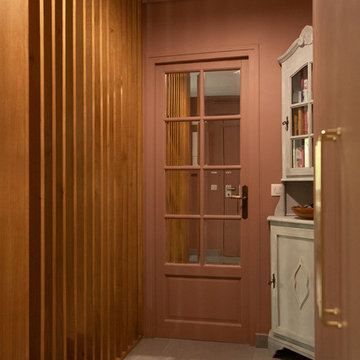
Une Rénovation de brique et de bois.
Pour ce projet, nous avons mixé des tons terre battue, brique avec du bois et du marbre. Le résultat ? Un intérieur élégant et chaleureux à la fois. Le claustra en bois permet de délimiter les espaces avec style tout en laissant passer la lumière.
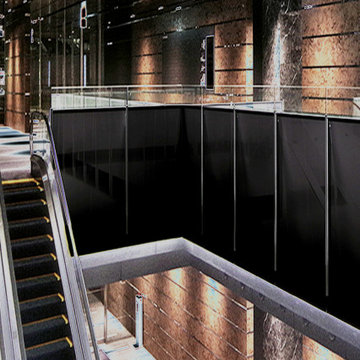
LAMINAM OSSIDO BRUNO 1000X3000 Flat and extremely light, the 1000X3000mm ceramic slab, with a thickness of 3 and 5 mm form an authentic architectural skin designed as a covering material for indoor and outdoor setting (floors, walls and facades) with surfaces that boats excellent performance, ranging from soft, natural textures to industial, ultra-technological options.
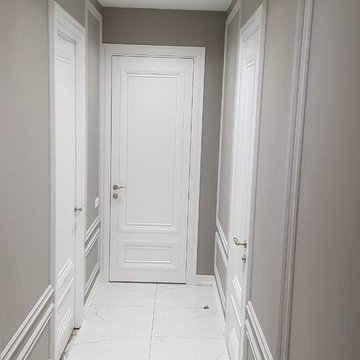
Двери итальянской фабрики Tre-Piu - настоящее украшение для любого дома или квартиры! Они имеют высокие эстетические и функциональные свойства, что делает их отличным решением для установки практически в любом проекте.
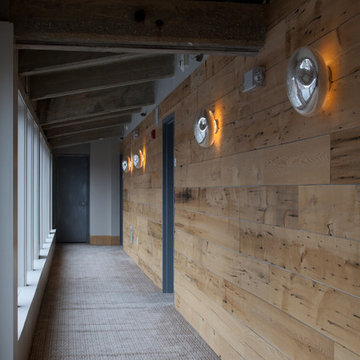
The hallways of the hotel were sheathed in wood salvaged from the floors of the old mill building. The building once housed a lawn mower factory, among other industrial uses. We included "pinched" mercury glass wall sconces to provide mood lighting and a bit of art. Photo by Meredith Heuer
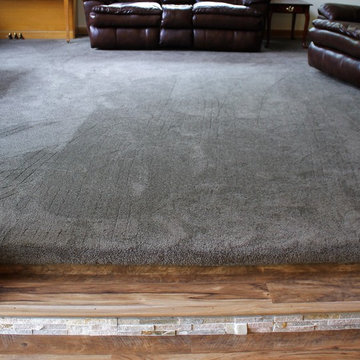
Custom made stainless steel rod railings with hickory posts were fully custom made in house by Brooks Home Renovations. The Stone from the kitchen back-splash as well as the luxury vinyl planks flooring was used to tie both rooms together.
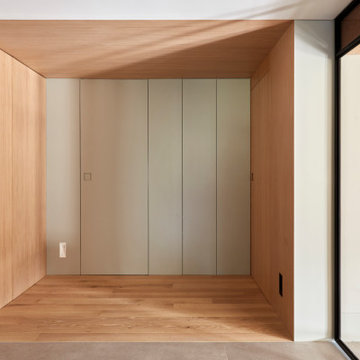
En el hall se reorganiza el almacenaje, que queda integrado en los panelados de madera de roble y el los paneles lacados en gris.
En este caso, el acceso a la zona de habitaciones de planta baja queda enmarcado por una "O" en roble.
La iluminación de cortesía se plantea con el encendido de tres bañadores de suelo estratégicamente repartidos en las diferentes paredes que delimitan el hall.
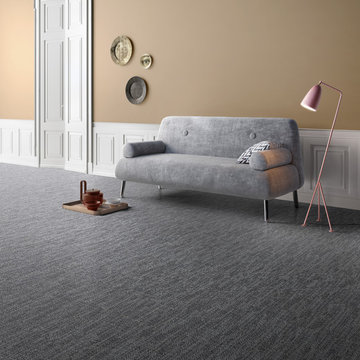
Night 24x24
Porcelain Tile
Digital Art bursts into the world of fashion using
the artistic graphics of tissue and defining a new
ornamental code for advanced porcelain imaging. This
collection does not limit itself to just translating the
style of texture rather it interprets it, through a graphic
key, with the chromatic movement of empty and full,
alternated through visual sequences that become a
language.
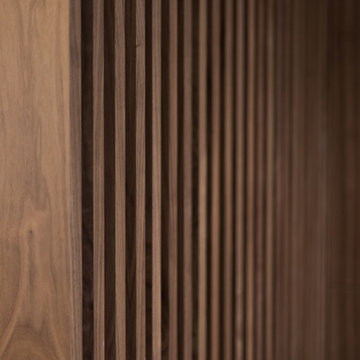
Zdjęcie aneksu kuchennego od strony korytarza. Na pierwszym planie ażurowy panel. W aneksie wykorzystano sprzęt AGD firmy Electrolux. Blaty kuchni oraz stołu oddzielającego cześć kuchenną od salonu wykonane z konglomeratu Santa Margherita Amiata. Meble fornirowane w kuchni wykonane przez stolarza na podstawie naszego projektu.
Projekt: Pracownia Projektowania Wnętrz Viva Design, Fot. Przemysław Kuciński
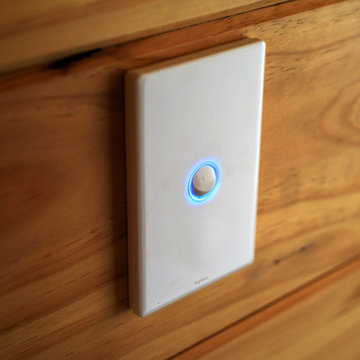
Light switch with integrated nightlight - great for when guests stay who don't know there way around the house in the dark!
174 Billeder af gang med brune vægge og gråt gulv
5
